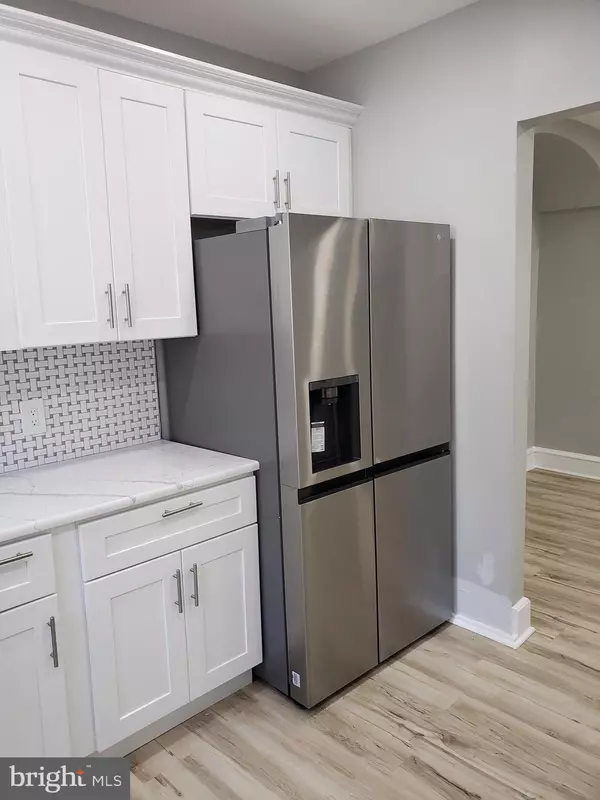$230,000
$235,000
2.1%For more information regarding the value of a property, please contact us for a free consultation.
3 Beds
1 Bath
1,196 SqFt
SOLD DATE : 11/30/2023
Key Details
Sold Price $230,000
Property Type Townhouse
Sub Type Interior Row/Townhouse
Listing Status Sold
Purchase Type For Sale
Square Footage 1,196 sqft
Price per Sqft $192
Subdivision Oxford Circle
MLS Listing ID PAPH2158446
Sold Date 11/30/23
Style Straight Thru
Bedrooms 3
Full Baths 1
HOA Y/N N
Abv Grd Liv Area 1,196
Originating Board BRIGHT
Year Built 1930
Annual Tax Amount $1,972
Tax Year 2023
Lot Size 1,432 Sqft
Acres 0.03
Lot Dimensions 16.00 x 90.00
Property Description
Move in ready and beautiful throughout !!!
Back on the market !!
Welcome to 5537 Loretto ave. As you enter this property, it feels like HOME !!!
All improved and offering great living space featuring at the main level, a large living room exhibiting beautiful laminate flooring that extends throughout 1st and 2nd floor hallway in addition to neutral décor all being in harmony with modern recess lighting fixtures and plenty of natural light coming through newer replacement windows. Adjacent to the spacious formal living , a formal dining room room that is right next to this beautiful & modern eat-in kitchen that provides access to a side balcony that is the perfect place for the grill and a few chairs. This modern kitchen, features white cabinetry beautiful marble counter tops in addition to the ceramic back-splash that adds beauty to the kitchen complemented with all stainless steel appliances.
At the 2nd floor, a large master bedroom featuring plenty of closet space , sun light / natural light coming through large replacement windows in addition to neutral décor that extends to the other 2 spacious bedrooms. The hallway bathroom is amazingly done and decorated and provides beautiful ceramic works and fixtures in addition to a linen closet perfectly located in the room.
The lower level offers a builder's basement which is super clean and freshly painted providing laundry area, utility area and one car attached garage. Outback, additional parking for a second vehicle in front of the garage. In the front exterior, a large open porch offering ceramic flooring and a grassy front lawn.
Location
State PA
County Philadelphia
Area 19124 (19124)
Zoning RSA5
Rooms
Other Rooms Living Room, Dining Room, Kitchen
Basement Interior Access
Interior
Hot Water Natural Gas
Heating Baseboard - Hot Water
Cooling None
Equipment Stove, Microwave, Refrigerator
Furnishings No
Appliance Stove, Microwave, Refrigerator
Heat Source Natural Gas
Laundry Basement
Exterior
Garage Garage - Rear Entry
Garage Spaces 1.0
Waterfront N
Water Access N
Roof Type Flat
Accessibility None
Parking Type Attached Garage
Attached Garage 1
Total Parking Spaces 1
Garage Y
Building
Story 2
Foundation Permanent
Sewer Public Sewer
Water Public
Architectural Style Straight Thru
Level or Stories 2
Additional Building Above Grade, Below Grade
New Construction N
Schools
School District The School District Of Philadelphia
Others
Pets Allowed N
Senior Community No
Tax ID 351397900
Ownership Fee Simple
SqFt Source Assessor
Acceptable Financing Conventional, FHA, Cash, VA
Listing Terms Conventional, FHA, Cash, VA
Financing Conventional,FHA,Cash,VA
Special Listing Condition Standard
Read Less Info
Want to know what your home might be worth? Contact us for a FREE valuation!

Our team is ready to help you sell your home for the highest possible price ASAP

Bought with Carlos Cesar • RE/MAX 2000

Making real estate fast, fun, and stress-free!






