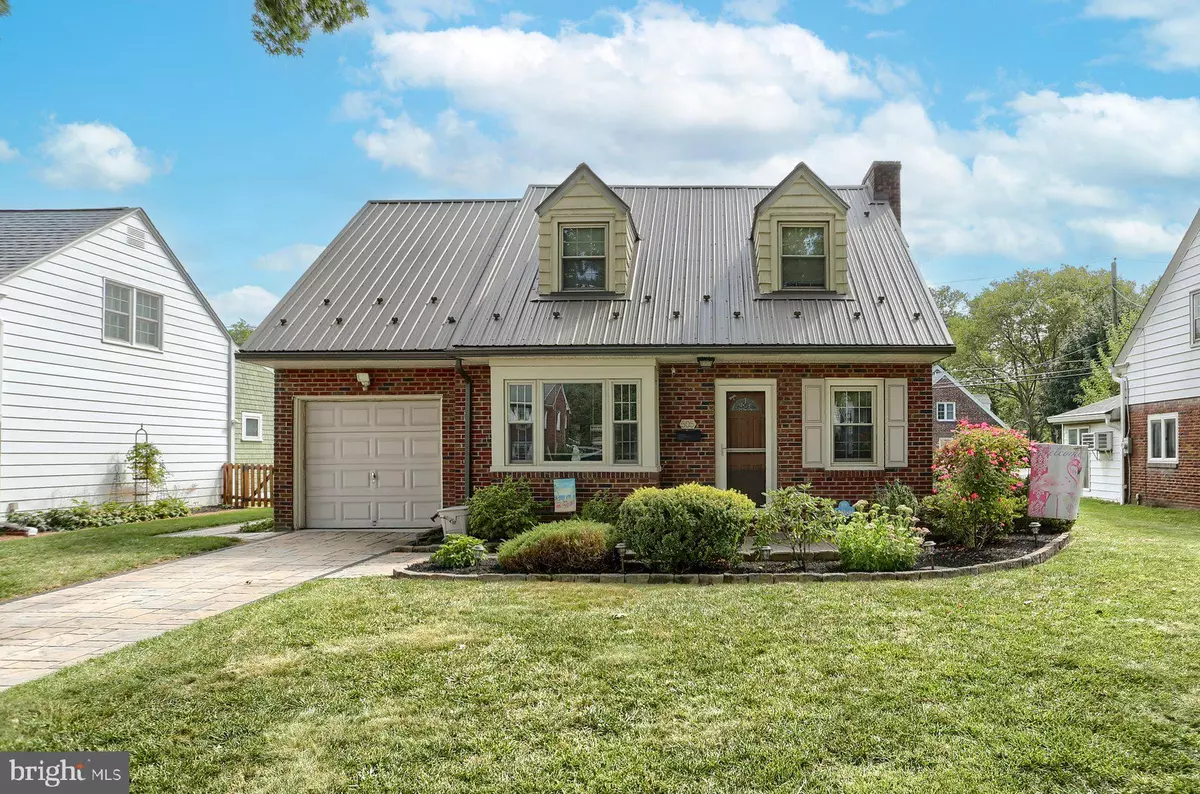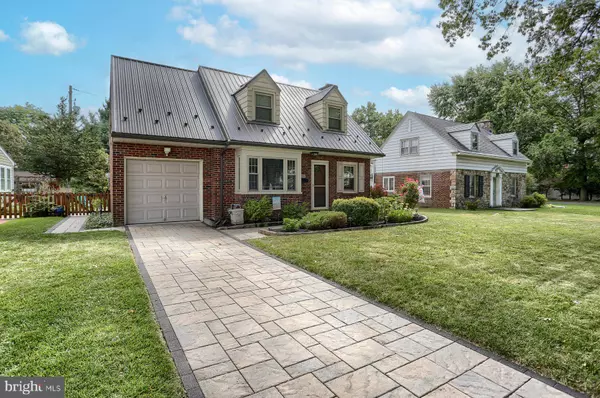Bought with Teresa Hower • Myrtle & Main Realty
$215,000
$205,000
4.9%For more information regarding the value of a property, please contact us for a free consultation.
3 Beds
1 Bath
1,051 SqFt
SOLD DATE : 11/28/2023
Key Details
Sold Price $215,000
Property Type Single Family Home
Sub Type Detached
Listing Status Sold
Purchase Type For Sale
Square Footage 1,051 sqft
Price per Sqft $204
Subdivision None Available
MLS Listing ID PADA2026414
Sold Date 11/28/23
Style Cape Cod
Bedrooms 3
Full Baths 1
HOA Y/N N
Abv Grd Liv Area 1,051
Year Built 1940
Available Date 2023-10-26
Annual Tax Amount $2,252
Tax Year 2022
Lot Size 5,227 Sqft
Acres 0.12
Property Sub-Type Detached
Source BRIGHT
Property Description
This well built 1940's Cape has all the charm and character you would expect- from it's great curb appeal to the quintessential window seats! First floor living room, dining room with oak flooring and updated tiled kitchen with Silestone quartz counters and breakfast bar. 3 nice size bedrooms and full bath on the upper level. Full, dry basement with laundry and workbench. Newer metal roof. The rear exterior is perfect for play and relaxation! Great screened porch, patio and fenced back yard, ideal for kids, pets and entertaining. There is also a beautiful koi pond to appreciate after a long, stressful day. Great location! This home has been lovingly maintained and now waiting for you to enjoy. Make an appointment ASAP so you don't miss out!
Location
State PA
County Dauphin
Area Susquehanna Twp (14062)
Zoning RESIDENTIAL
Rooms
Other Rooms Living Room, Dining Room, Bedroom 2, Bedroom 3, Kitchen, Basement, Bedroom 1, Full Bath
Basement Full, Interior Access, Sump Pump
Interior
Interior Features Built-Ins, Ceiling Fan(s), Floor Plan - Traditional, Formal/Separate Dining Room, Breakfast Area, Tub Shower, Upgraded Countertops, Walk-in Closet(s), Wood Floors
Hot Water Natural Gas
Heating Forced Air
Cooling Central A/C
Flooring Hardwood, Ceramic Tile
Equipment Dishwasher, Oven/Range - Electric, Washer, Dryer
Fireplace N
Window Features Replacement,Energy Efficient
Appliance Dishwasher, Oven/Range - Electric, Washer, Dryer
Heat Source Natural Gas
Laundry Lower Floor
Exterior
Exterior Feature Porch(es), Screened, Patio(s)
Parking Features Garage - Front Entry
Garage Spaces 2.0
Fence Wood
Water Access N
Roof Type Metal
Accessibility None
Porch Porch(es), Screened, Patio(s)
Attached Garage 1
Total Parking Spaces 2
Garage Y
Building
Story 2
Foundation Concrete Perimeter
Above Ground Finished SqFt 1051
Sewer Public Sewer
Water Public
Architectural Style Cape Cod
Level or Stories 2
Additional Building Above Grade
New Construction N
Schools
Middle Schools Susquehanna Township
High Schools Susquehanna Township
School District Susquehanna Township
Others
Senior Community No
Tax ID 62-015-097-000-0000
Ownership Fee Simple
SqFt Source 1051
Security Features Carbon Monoxide Detector(s),Smoke Detector
Acceptable Financing Cash, Conventional
Listing Terms Cash, Conventional
Financing Cash,Conventional
Special Listing Condition Standard
Read Less Info
Want to know what your home might be worth? Contact us for a FREE valuation!

Our team is ready to help you sell your home for the highest possible price ASAP


Making real estate fast, fun, and stress-free!






