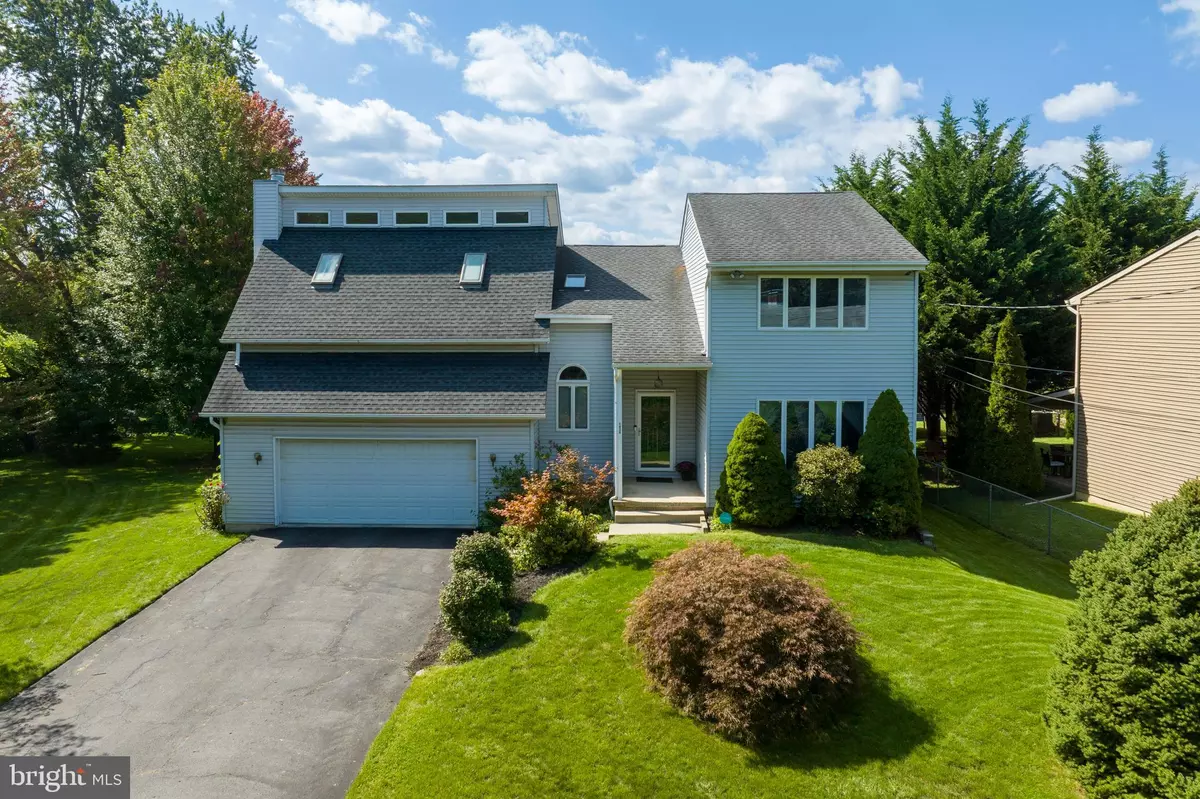$426,000
$425,000
0.2%For more information regarding the value of a property, please contact us for a free consultation.
3 Beds
3 Baths
3,249 SqFt
SOLD DATE : 11/20/2023
Key Details
Sold Price $426,000
Property Type Single Family Home
Sub Type Detached
Listing Status Sold
Purchase Type For Sale
Square Footage 3,249 sqft
Price per Sqft $131
Subdivision None Available
MLS Listing ID PALH2006852
Sold Date 11/20/23
Style Contemporary
Bedrooms 3
Full Baths 2
Half Baths 1
HOA Y/N N
Abv Grd Liv Area 2,800
Originating Board BRIGHT
Year Built 1987
Annual Tax Amount $7,538
Tax Year 2022
Lot Size 9,430 Sqft
Acres 0.22
Lot Dimensions 73.01 x 114.76
Property Description
Offers has been received and requesting all offers by 2 PM Oct. 2, 2023. Sellers Will review evening of Oct. 3rd
Welcome to 1820 Paxford Road, Allentown, PA.
A custom built home that offers so much… starting with fantastic curb appeal!!
Close to major valley arteries for easy access to Lehigh Valley locations, 1820 Paxford Road remains quiet and tranquil. Situated at the end of the street and nestled in a quiet neighborhood in Salisbury Township, this home provides an escape from the bustle of everyday life with a parklike setting including a serene creek that runs along the property’s edge. The sellers have noted they periodically see lot of wildlife.... including deer, turkeys, blue herons, ducks, frogs and turtles.
A very well maintained 3 bedroom, 2.5 bath contemporary/colonial style home, you’ll feel confident knowing most of the updates, maintenance and features have been completed in the past 10 years!
A combination of heating systems support this home with Radiant, Resistance, Heat Pump, Pellet Stove and Wood Fireplace. You won’t be chilly!
The multi-level layout adds convenience and the open floor plan ensures a seamless flow between the living, dining, and kitchen areas. The main level of the home features a two-story foyer, formal living room, formal dining room with Brazilian Cherry hardwood floors and crown moldings.
The eat-in kitchen will make any chef happy with lots of counter space! Newer cabinets with pullout shelves and lazy susans, recessed lighting, a peninsula, granite countertops and tile backsplash extends throughout the kitchen.
Stainless Steel appliances are included with this home.
The family room is enhanced with the vaulted ceiling and lots of sunlight through the tall windows and skylights. Sliders lead to the private covered porch and serene yard. The family room is the heart of this home and includes a pellet stove (which comes with 20 bags of pellets) that will keep the first floor comfortable on those cold winter days and a mini split system to keep you cool in the summer.
A built-in desk with closets on either side is a super area for homework or an in-home office.
The first floor also includes a powder room, laundry room, MORE CLOSETS! Plus access to the attached two-car garage with additional patio along the rear of garage
The second floor features 3 large bedrooms which include a primary suite with an updated bath and walk-in closet. Two additional spacious bedrooms and an updated full hall bathroom. The vaulted ceiling flex area with additional loft area on the 2nd floor could be transformed into a 4th bedroom or lovely owners suite and includes sliders to another deck. There is also a large closet, skylights and high windows.
The Basement is finished and is a fun space for entertainment and family time, a pool table can be included if the buyer is interested! There is also an unfinished area on the lower level that adds to the tons of storage.
A convenient schedule of open house dates to ensure everyone interested has an opportunity to view this fabulous property.
Location
State PA
County Lehigh
Area Salisbury Twp (12317)
Zoning R4
Direction East
Rooms
Other Rooms Living Room, Dining Room, Kitchen, Family Room, Exercise Room, Laundry, Loft, Half Bath
Basement Sump Pump, Windows, Shelving, Partially Finished
Interior
Interior Features Skylight(s), Built-Ins, Crown Moldings, Family Room Off Kitchen, Formal/Separate Dining Room, Kitchen - Eat-In, Kitchen - Table Space, Stove - Pellet, Upgraded Countertops, Wet/Dry Bar, Window Treatments, Wood Floors
Hot Water Electric
Heating Baseboard - Electric, Heat Pump - Electric BackUp
Cooling Central A/C
Flooring Solid Hardwood, Ceramic Tile, Carpet
Fireplaces Number 1
Equipment Stainless Steel Appliances
Furnishings No
Fireplace Y
Appliance Stainless Steel Appliances
Heat Source Electric, Wood, Other
Exterior
Garage Garage Door Opener, Built In, Additional Storage Area, Garage - Front Entry
Garage Spaces 6.0
Utilities Available Cable TV Available, Electric Available, Phone
Waterfront N
Water Access N
Roof Type Architectural Shingle
Accessibility None
Parking Type Driveway, Attached Garage
Attached Garage 2
Total Parking Spaces 6
Garage Y
Building
Story 2.5
Foundation Block
Sewer Public Sewer
Water Public
Architectural Style Contemporary
Level or Stories 2.5
Additional Building Above Grade, Below Grade
Structure Type Dry Wall
New Construction N
Schools
Middle Schools Salisbury
High Schools Salisbury Senior
School District Salisbury Township
Others
Pets Allowed Y
Senior Community No
Tax ID 641624687692-00001
Ownership Fee Simple
SqFt Source Assessor
Acceptable Financing Cash, Conventional, FHA, VA
Horse Property N
Listing Terms Cash, Conventional, FHA, VA
Financing Cash,Conventional,FHA,VA
Special Listing Condition Standard
Pets Description No Pet Restrictions
Read Less Info
Want to know what your home might be worth? Contact us for a FREE valuation!

Our team is ready to help you sell your home for the highest possible price ASAP

Bought with Cory Rupe • Keller Williams Realty Group

Making real estate fast, fun, and stress-free!






