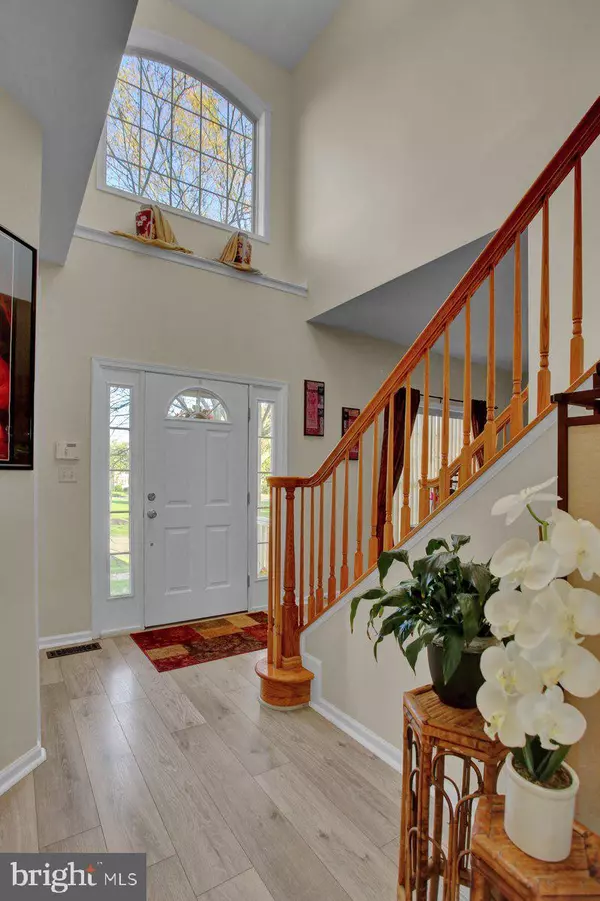$530,000
$525,000
1.0%For more information regarding the value of a property, please contact us for a free consultation.
4 Beds
3 Baths
3,240 SqFt
SOLD DATE : 11/20/2023
Key Details
Sold Price $530,000
Property Type Single Family Home
Sub Type Detached
Listing Status Sold
Purchase Type For Sale
Square Footage 3,240 sqft
Price per Sqft $163
Subdivision Fox Chase
MLS Listing ID PACT2051404
Sold Date 11/20/23
Style Colonial
Bedrooms 4
Full Baths 2
Half Baths 1
HOA Fees $57/qua
HOA Y/N Y
Abv Grd Liv Area 2,340
Originating Board BRIGHT
Year Built 2006
Annual Tax Amount $6,062
Tax Year 2023
Lot Size 0.270 Acres
Acres 0.27
Lot Dimensions 0.00 x 0.00
Property Description
As you approach 15 Radence Lane in West Grove, Chester County, you will be delighted to see this well-maintained property that sits within the Fox Chase Community. It has walking paths and mature landscaping, along with an abundance of off -street parking near your 2-car garage. Before entering, you are welcomed by a front porch where you can enjoy a morning cup of coffee or a good book. When you open the front door, you walk into the cathedral foyer. Here you see wooden stairway handrails to the second floor that lead you to 4 bedrooms and 2 remodeled bathrooms. The first floor foyer hallway flows directly to the Living Room, Home Office, and Kitchen. Your formal Dining Room is off the Kitchen which provides easy access. This newly renovated Kitchen includes granite counter tops, new appliances, under cabinet lighting and island with seating for three. The open concept layout between the Kitchen and the Family Room allows you to entertain guests and family while baking or preparing dinner. Additional features are the gas fireplace located in the Family room, first floor half bath and a full laundry room with wash tub located off the garage entry door. This home offers extended indoor / outdoor entertainment with access to a large deck conveniently located off the Kitchen. The outside entertainment presents a Gazebo with plenty of space for grilling and only a few steps to your ¼ acre back yard. As you travel downstairs to your finished basement completed in 2023, you will also find a crawl space and closet storage, access to the backyard, plus newly installed utilities. The upstairs features four bedrooms, a full hallway bathroom and master suite which includes a walk-in closet and a renovated full bathroom. In addition, the house was recently painted, flooring upgraded, and a new roof in 2023. This home comes with transferable warranties on the HVAC and the roof. The home is wired for a security system. This home offers a total of 3,180 sq ft. The home is located in an area that offers shopping, restaurants, parks, scenic drives and more. Schedule your showing today!
Location
State PA
County Chester
Area London Grove Twp (10359)
Zoning RESIDENTIAL
Rooms
Other Rooms Living Room, Dining Room, Primary Bedroom, Bedroom 2, Bedroom 3, Bedroom 4, Kitchen, Family Room, Basement, Study, Laundry, Bathroom 2, Primary Bathroom, Half Bath
Basement Fully Finished, Heated, Outside Entrance, Sump Pump, Walkout Stairs
Interior
Interior Features Carpet, Combination Kitchen/Living, Crown Moldings, Family Room Off Kitchen, Floor Plan - Open, Formal/Separate Dining Room, Kitchen - Island, Recessed Lighting, Upgraded Countertops, Window Treatments
Hot Water Electric
Cooling Central A/C
Flooring Fully Carpeted, Ceramic Tile, Hardwood, Laminate Plank
Fireplaces Number 1
Fireplaces Type Gas/Propane
Equipment Built-In Microwave, Built-In Range, Dryer - Electric, Range Hood, Refrigerator
Fireplace Y
Window Features Double Pane,Insulated,Vinyl Clad
Appliance Built-In Microwave, Built-In Range, Dryer - Electric, Range Hood, Refrigerator
Heat Source Propane - Owned
Laundry Main Floor, Dryer In Unit, Washer In Unit
Exterior
Exterior Feature Balcony, Deck(s), Porch(es)
Garage Garage Door Opener, Garage - Rear Entry, Covered Parking, Inside Access
Garage Spaces 12.0
Utilities Available Electric Available, Cable TV, Phone Connected, Propane, Water Available
Waterfront N
Water Access N
Roof Type Architectural Shingle
Accessibility 2+ Access Exits
Porch Balcony, Deck(s), Porch(es)
Parking Type Driveway, Attached Garage, Off Street
Attached Garage 2
Total Parking Spaces 12
Garage Y
Building
Story 2
Foundation Block, Crawl Space, Passive Radon Mitigation, Slab
Sewer Public Sewer
Water Public
Architectural Style Colonial
Level or Stories 2
Additional Building Above Grade, Below Grade
Structure Type 2 Story Ceilings,Dry Wall,Block Walls
New Construction N
Schools
School District Avon Grove
Others
Pets Allowed Y
Senior Community No
Tax ID 59-10 -0003.4000
Ownership Fee Simple
SqFt Source Assessor
Security Features Carbon Monoxide Detector(s),Security System,Smoke Detector
Acceptable Financing Cash, Conventional, FHA, VA
Listing Terms Cash, Conventional, FHA, VA
Financing Cash,Conventional,FHA,VA
Special Listing Condition Standard
Pets Description No Pet Restrictions
Read Less Info
Want to know what your home might be worth? Contact us for a FREE valuation!

Our team is ready to help you sell your home for the highest possible price ASAP

Bought with Pamela Kernen-Howard • Beiler-Campbell Realtors-Avondale

Making real estate fast, fun, and stress-free!






