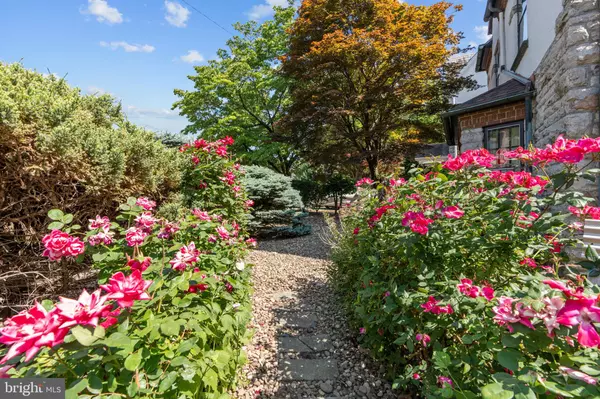$355,000
$349,900
1.5%For more information regarding the value of a property, please contact us for a free consultation.
4 Beds
3 Baths
3,222 SqFt
SOLD DATE : 11/03/2023
Key Details
Sold Price $355,000
Property Type Single Family Home
Sub Type Detached
Listing Status Sold
Purchase Type For Sale
Square Footage 3,222 sqft
Price per Sqft $110
Subdivision None Available
MLS Listing ID PADA2023674
Sold Date 11/03/23
Style Tudor,Traditional
Bedrooms 4
Full Baths 2
Half Baths 1
HOA Y/N N
Abv Grd Liv Area 3,222
Originating Board BRIGHT
Year Built 1920
Annual Tax Amount $6,228
Tax Year 2022
Lot Size 4,356 Sqft
Acres 0.1
Property Description
Words fail to capture the breathtaking elegance of this unique artistic 1920 Tudor with so much character it almost speaks to you. Nestled in Uptown Harrisburg with unobstructed views of the river, this member of the Historic Homes Association offers you the regal aesthetics of yesteryear with modern-day comforts. The perfect home to recreate the lavish parties of American history, either in your imagination or in real life, your guests will be charmed from the moment they enter the sophisticated foyer with original Crest & stained glass window, handsome rafters, grand staircase, and elevated ceilings. One can contentedly lounge by the fireplace in the living room, listen to the rain in the sunroom with a coffee in hand, take it out to the deck, and escape through the alleyway to the gates which open up to the front yard to spend time with the rose bushes, red Japanese maple, and other rare trees and bushes ready to offer privacy for thought. Meander to other outdoor spaces for reflection such as the rock garden and sitting area in the front yard or the bird-serenated sitting area with turf grass in the side yard. Within, the majestic windows on every floor bathe the home with sunlight; you will never need lights in the daytime. For the true heliophile, the upstairs sunroom is slathered in sunlight and unabashed river views: think midnight beers & cigar sessions on the balcony. Just within, in the office/bedroom, the sunsets are staggering, and a cardinal lives in a tree right outside the window. Whether you buy this to entertain (murder mystery nights?) or as a peaceful getaway to write your novel, you will have inspiration to spare within and without, for miles around. 1 block from the Susquehanna, 1 block from Riverfront Park, easy bike ride to great restaurants (not to mention the bike trail right out front)--the location is simply nonpareil and cannot be understated. River! Parks! Hunter Park with its kayaking spot, a different park for kids, minutes to the Capitol building. Sandwiched in between routes 81 & 83 to jump to York, Hershey, and Lancaster, no traffic on 2nd & Front Street (1-ways), 15 minutes to new Hampden Hospital, minutes to the other UPMC and Penn State medical facilities, 15 min drive to West Shore, restaurants galore--Cafe Fresco, Little Amps, Broadstreet Market on the weekends, Midtown Bookstore. 15 minutes to Jonestown Rd (Costco, Aldi, Target, etc). You need only a destination, near or far--the route will be easy. For the practical part of your brain: affordable natural gas heat, new roof in 2019 with copper details, steel beam construction in basement and 2-car attached garage, lots of storage, plenty of outlets, great waterproofing w/grading near sump pump, wide front staircase (a luxury for the '20s) for moving furniture, appraised at $750,000 to rebuild from scratch. For the whimsical: secret spiral staircase going up from the kitchen to sunroom (if you need to surreptitiously grab something whilst entertaining), jetted tubs with original green-tile showers, bull-nosed arches, etc. etc. You may as well do yourself a favor and schedule a tour... before someone else does.
Location
State PA
County Dauphin
Area City Of Harrisburg (14001)
Zoning RESIDENTIAL
Direction West
Rooms
Other Rooms Living Room, Dining Room, Primary Bedroom, Bedroom 2, Bedroom 3, Bedroom 4, Kitchen, Sun/Florida Room, Mud Room, Bonus Room, Primary Bathroom, Full Bath, Half Bath
Basement Full, Walkout Stairs, Windows, Sump Pump, Workshop, Water Proofing System
Interior
Interior Features Additional Stairway, Breakfast Area, Carpet, Ceiling Fan(s), Exposed Beams, Family Room Off Kitchen, Floor Plan - Traditional, Formal/Separate Dining Room, Kitchen - Galley, Recessed Lighting, Soaking Tub, Spiral Staircase, Stall Shower, Tub Shower, Window Treatments
Hot Water Electric
Heating Steam, Radiator
Cooling Central A/C
Flooring Carpet, Tile/Brick, Vinyl
Fireplaces Number 1
Fireplaces Type Stone, Mantel(s), Gas/Propane, Wood
Equipment Built-In Microwave, Built-In Range, Cooktop, Dishwasher, Disposal, Dryer, Oven - Wall, Oven/Range - Electric, Refrigerator, Washer
Fireplace Y
Window Features Bay/Bow
Appliance Built-In Microwave, Built-In Range, Cooktop, Dishwasher, Disposal, Dryer, Oven - Wall, Oven/Range - Electric, Refrigerator, Washer
Heat Source Natural Gas
Laundry Has Laundry, Basement, Dryer In Unit, Washer In Unit
Exterior
Exterior Feature Porch(es), Deck(s)
Garage Additional Storage Area, Covered Parking, Garage - Front Entry
Garage Spaces 2.0
Utilities Available Cable TV Available, Electric Available, Natural Gas Available, Phone Available, Sewer Available, Water Available
Waterfront N
Water Access N
View Street, Garden/Lawn, Scenic Vista, River, City
Street Surface Paved
Accessibility None
Porch Porch(es), Deck(s)
Road Frontage City/County
Attached Garage 2
Total Parking Spaces 2
Garage Y
Building
Lot Description Level
Story 2
Foundation Block
Sewer Public Sewer
Water Public
Architectural Style Tudor, Traditional
Level or Stories 2
Additional Building Above Grade, Below Grade
New Construction N
Schools
High Schools Harrisburg High School
School District Harrisburg City
Others
Pets Allowed Y
Senior Community No
Tax ID 10-066-021-000-0000
Ownership Fee Simple
SqFt Source Assessor
Security Features Smoke Detector
Acceptable Financing Cash, Conventional
Horse Property N
Listing Terms Cash, Conventional
Financing Cash,Conventional
Special Listing Condition Standard
Pets Description Cats OK, Dogs OK
Read Less Info
Want to know what your home might be worth? Contact us for a FREE valuation!

Our team is ready to help you sell your home for the highest possible price ASAP

Bought with Teresa Hower • Myrtle & Main Realty

Making real estate fast, fun, and stress-free!






