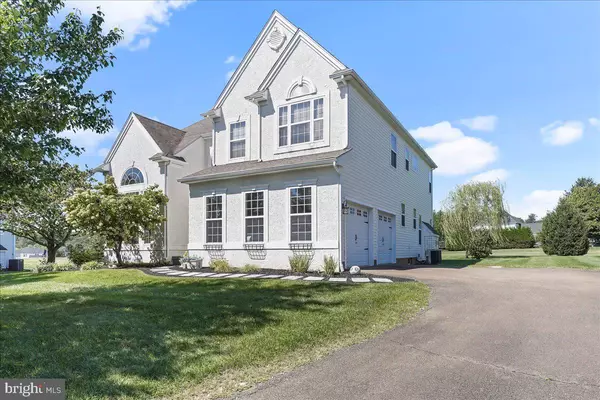$540,000
$550,000
1.8%For more information regarding the value of a property, please contact us for a free consultation.
4 Beds
3 Baths
3,318 SqFt
SOLD DATE : 11/03/2023
Key Details
Sold Price $540,000
Property Type Single Family Home
Sub Type Detached
Listing Status Sold
Purchase Type For Sale
Square Footage 3,318 sqft
Price per Sqft $162
Subdivision Elk Creek Farm
MLS Listing ID PACT2052662
Sold Date 11/03/23
Style Colonial
Bedrooms 4
Full Baths 2
Half Baths 1
HOA Fees $30/ann
HOA Y/N Y
Abv Grd Liv Area 3,318
Originating Board BRIGHT
Year Built 2004
Annual Tax Amount $7,060
Tax Year 2023
Lot Size 0.292 Acres
Acres 0.29
Lot Dimensions 0.00 x 0.00
Property Description
Welcome to this Absolutely Beautiful Colonial Home Offering the Best of Both Worlds of living in the Country but has public sewer, public water and natural gas! Walk into the Foyer with Cathedral Ceiling, Hardwood Floors and and a Beautiful Paladin Window. Off to the left is the sunken Formal Living Room with plenty of windows and flows into the Formal Dining Room with plenty of windows chair rail and crown molding. The Gorgeous Kitchen offers crown molding, tiled floors, White Cabinets, Granite Countertops, Backsplash tiled wall, Granite Island with chocolate cabinets, Food pantry, Stainless Gas Stove, Microwave & Dishwasher, plenty of windows and Sliders to back Paver Patio, Breakfast Room and Cutaway to Sunken Family Room offering Gas Fireplace and plenty of windows. Also located on this main level is the Powder Room with Hardwood Floors, Laundry Room with wash tub and tiled floors and the attached 2 Car Garage. Located on the upper level is the Large Main Bedroom with walk in closet, Full tiled Bathroom with Double Sink and tiled Tub/Shower. 3 Additional good sized Bedrooms and Full Tiled Hall Bathroom complete this level. The basement is awaiting your finishing design. Sit out back on the paver patio overlooking the level back yard that connects to the neighborhood open space. A Must see!
Location
State PA
County Chester
Area Penn Twp (10358)
Zoning R10
Rooms
Basement Full
Interior
Hot Water Natural Gas
Cooling Central A/C
Fireplaces Number 1
Fireplace Y
Heat Source Natural Gas
Exterior
Garage Garage - Side Entry
Garage Spaces 2.0
Waterfront N
Water Access N
Accessibility None
Parking Type Attached Garage, Driveway
Attached Garage 2
Total Parking Spaces 2
Garage Y
Building
Story 2
Foundation Concrete Perimeter
Sewer Public Sewer
Water Public
Architectural Style Colonial
Level or Stories 2
Additional Building Above Grade, Below Grade
New Construction N
Schools
School District Avon Grove
Others
Senior Community No
Tax ID 58-03 -0065
Ownership Fee Simple
SqFt Source Assessor
Horse Property N
Special Listing Condition Standard
Read Less Info
Want to know what your home might be worth? Contact us for a FREE valuation!

Our team is ready to help you sell your home for the highest possible price ASAP

Bought with Tyler Celek • Brent Celek Real Estate, LLC

Making real estate fast, fun, and stress-free!






