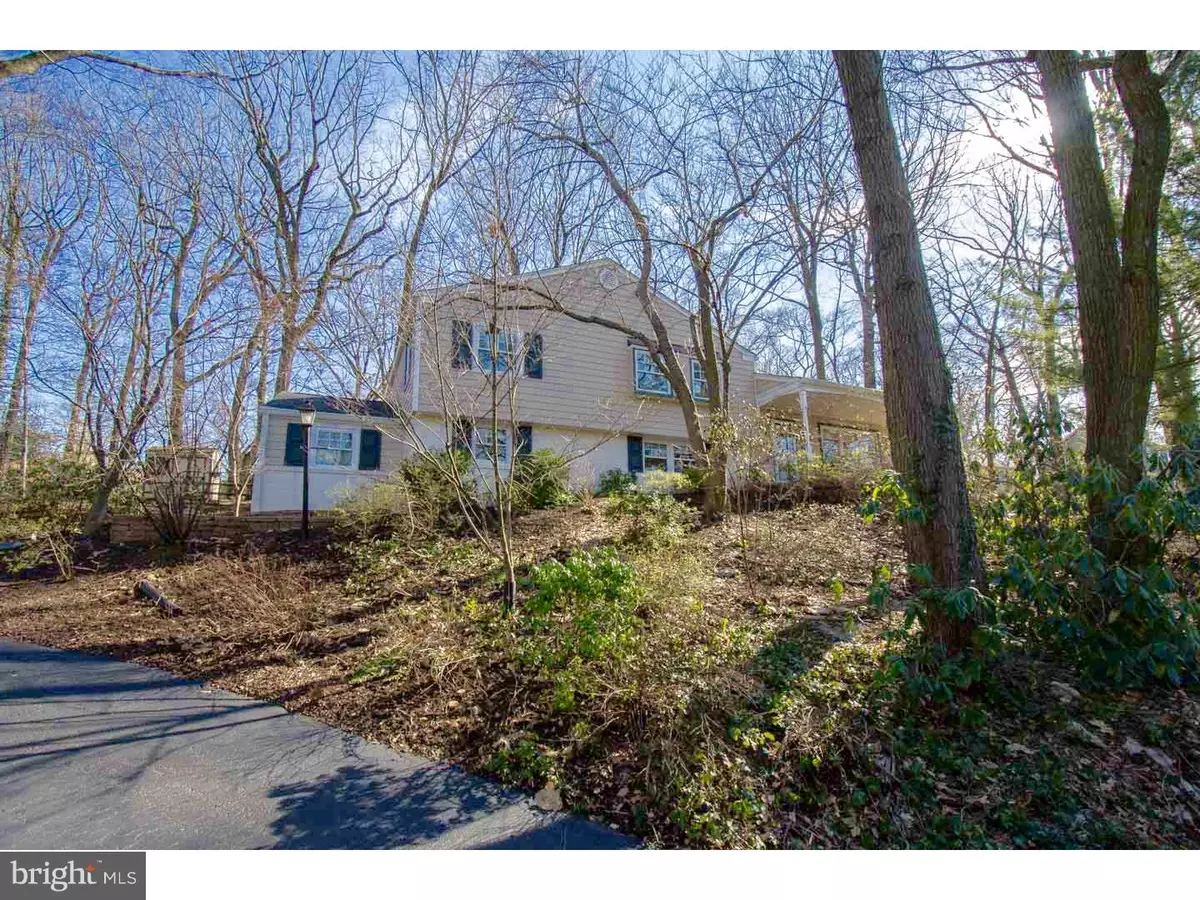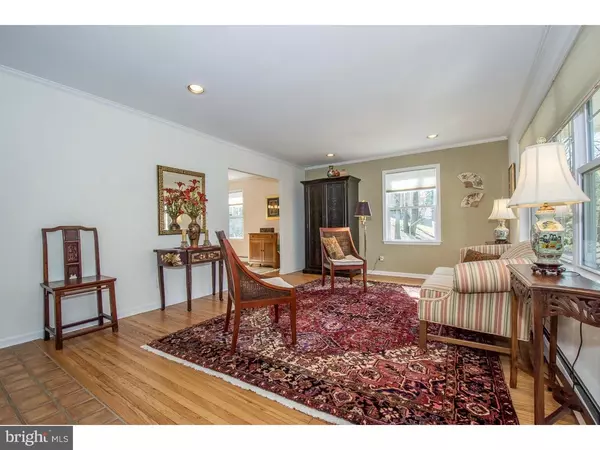$445,000
$474,000
6.1%For more information regarding the value of a property, please contact us for a free consultation.
4 Beds
3 Baths
2,321 SqFt
SOLD DATE : 05/16/2016
Key Details
Sold Price $445,000
Property Type Single Family Home
Sub Type Detached
Listing Status Sold
Purchase Type For Sale
Square Footage 2,321 sqft
Price per Sqft $191
Subdivision Rampart Ridge
MLS Listing ID 1003472599
Sold Date 05/16/16
Style Traditional,Split Level
Bedrooms 4
Full Baths 2
Half Baths 1
HOA Y/N N
Abv Grd Liv Area 2,321
Originating Board TREND
Year Built 1964
Annual Tax Amount $5,569
Tax Year 2016
Lot Size 0.496 Acres
Acres 0.5
Lot Dimensions 114
Property Description
Delightful and beautifully maintained home on quiet cul de sac street in friendly neighborhood that boasts many neighborhood activities. Situated above street level, this home has a beautifully landscaped and fenced rear yard with flagstone patio, Belgian block walkway and covered porch in front. Interior is bright and cheerful with refinished hardwood floors, neutral paint, new enlarged windows, cheerful sunroom the opens to patio, welcoming FR with fireplace, 60" wall mounted HD TV and built-ins, and separate daylight office in lower level. All bedrooms are on 2nd floor and feature custom moldings, large closets, and 2 full baths on this level. Walk up attic provides excellent storage. Many improvements including new roof, removal of old siding followed by insulation wrap and new exterior siding, windows added to allow for more natural light, small windows enlarged, and all windows replaced, refinished wood floors, updated baths, new exterior doors and much more. Conveniently located close to major thoroughfares, public transportation, shopping, restaurants and neighboring towns, this home is an amazing value in this desirable neighborhood.
Location
State PA
County Montgomery
Area Upper Merion Twp (10658)
Zoning R1
Rooms
Other Rooms Living Room, Dining Room, Primary Bedroom, Bedroom 2, Bedroom 3, Kitchen, Family Room, Bedroom 1, Laundry, Other, Attic
Interior
Interior Features Primary Bath(s), Butlers Pantry, Skylight(s), WhirlPool/HotTub, Kitchen - Eat-In
Hot Water Natural Gas
Heating Gas, Hot Water, Baseboard, Radiant
Cooling Central A/C
Flooring Wood, Fully Carpeted, Vinyl
Fireplaces Number 1
Fireplaces Type Brick, Gas/Propane
Equipment Built-In Range, Disposal
Fireplace Y
Window Features Replacement
Appliance Built-In Range, Disposal
Heat Source Natural Gas
Laundry Lower Floor
Exterior
Exterior Feature Patio(s), Porch(es)
Garage Spaces 4.0
Utilities Available Cable TV
Waterfront N
Water Access N
Roof Type Shingle
Accessibility None
Porch Patio(s), Porch(es)
Parking Type Attached Garage
Attached Garage 1
Total Parking Spaces 4
Garage Y
Building
Lot Description Cul-de-sac
Story Other
Foundation Brick/Mortar
Sewer Public Sewer
Water Public
Architectural Style Traditional, Split Level
Level or Stories Other
Additional Building Above Grade, Shed
New Construction N
Schools
School District Upper Merion Area
Others
Senior Community No
Tax ID 58-00-05602-001
Ownership Fee Simple
Security Features Security System
Acceptable Financing Conventional
Listing Terms Conventional
Financing Conventional
Read Less Info
Want to know what your home might be worth? Contact us for a FREE valuation!

Our team is ready to help you sell your home for the highest possible price ASAP

Bought with Stephanie M MacDonald • BHHS Fox & Roach-Bryn Mawr

Making real estate fast, fun, and stress-free!






