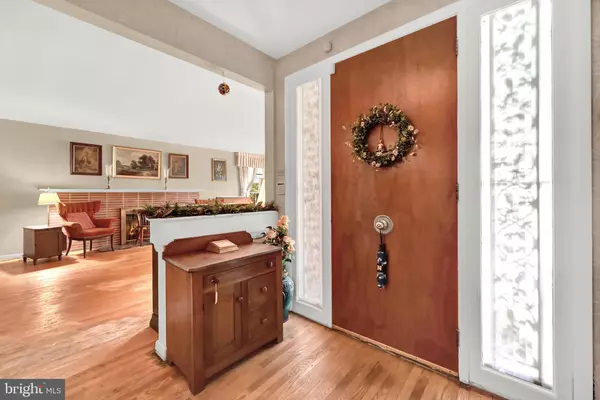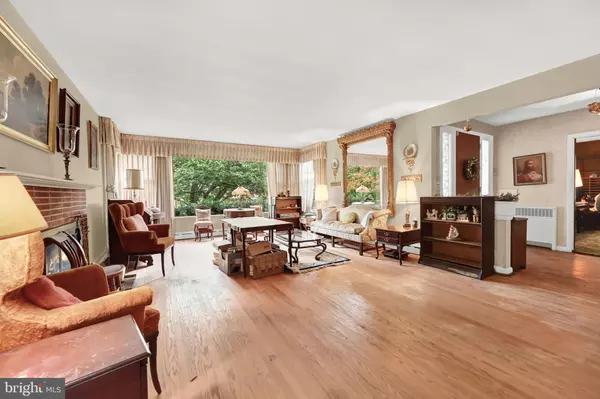$431,000
$415,000
3.9%For more information regarding the value of a property, please contact us for a free consultation.
5 Beds
3 Baths
5,081 SqFt
SOLD DATE : 10/30/2023
Key Details
Sold Price $431,000
Property Type Single Family Home
Sub Type Detached
Listing Status Sold
Purchase Type For Sale
Square Footage 5,081 sqft
Price per Sqft $84
Subdivision Strathcona Hills
MLS Listing ID PAYK2049024
Sold Date 10/30/23
Style Ranch/Rambler,Cape Cod
Bedrooms 5
Full Baths 2
Half Baths 1
HOA Y/N N
Abv Grd Liv Area 3,744
Originating Board BRIGHT
Year Built 1955
Annual Tax Amount $10,727
Tax Year 2023
Lot Size 0.831 Acres
Acres 0.83
Property Description
This is truly a grand property, and an opportunity that comes along very rarely! Situated on almost an acre in the very desirable Strathcona Hills neighborhood, this spacious 5000 sq ft home feels like it was built for and by someone very discerning. All of the rooms are large, with beautiful hardwood flooring in most, and the entertainment possibilities are many. Featuring a huge living room with fireplace and bay window, foyer, dining room with built-ins, library, kitchen, and half bath, the living area on the first floor is quite grand. Exiting the kitchen via the enclosed sun porch, you have access to the front yard, oversized garage, and the back yard. And that back yard is something special, with its in-ground pool and spacious patio entertaining area. The landscaping is mature, so the yard feels very private. Three bedrooms and two full baths are located down a hallway from the living spaces, for privacy. All three are spacious, but the huge master suite is just something you don't see often in a 1950's home! Upstairs, there is a large amount of space, as well. Currently two bedrooms and a sitting room, along with closet space, the possibilities here are numerous - and again, the rooms are spacious! In the lower level, most of the space is finished, but there's still enough storage and laundry area to satisfy most. The space is currently used as a bedroom and also a gigantic family room, with spaces for exercise, music, games, a bar, and gathering. Priced extremely competitively, to allow you to update to your liking, this is an opportunity that does not come along often!
Location
State PA
County York
Area Spring Garden Twp (15248)
Zoning RESIDENTIAL
Rooms
Other Rooms Living Room, Dining Room, Kitchen, Family Room, Den, Loft, Storage Room
Basement Full, Interior Access
Main Level Bedrooms 3
Interior
Hot Water Natural Gas
Heating Hot Water
Cooling Central A/C
Fireplaces Number 2
Fireplaces Type Gas/Propane, Wood, Brick, Stone
Fireplace Y
Heat Source Natural Gas
Laundry Basement, Main Floor
Exterior
Exterior Feature Porch(es), Enclosed, Patio(s)
Garage Garage - Side Entry, Oversized
Garage Spaces 6.0
Pool In Ground
Waterfront N
Water Access N
Accessibility None
Porch Porch(es), Enclosed, Patio(s)
Parking Type Attached Garage, Driveway
Attached Garage 2
Total Parking Spaces 6
Garage Y
Building
Lot Description Corner, Level
Story 1.5
Foundation Block
Sewer Public Sewer
Water Public
Architectural Style Ranch/Rambler, Cape Cod
Level or Stories 1.5
Additional Building Above Grade, Below Grade
New Construction N
Schools
Elementary Schools Indian Rock
Middle Schools York Suburban
High Schools York Suburban
School District York Suburban
Others
Senior Community No
Tax ID 48-000-22-0132-00-00000
Ownership Fee Simple
SqFt Source Assessor
Acceptable Financing Conventional
Listing Terms Conventional
Financing Conventional
Special Listing Condition Standard
Read Less Info
Want to know what your home might be worth? Contact us for a FREE valuation!

Our team is ready to help you sell your home for the highest possible price ASAP

Bought with Miky C Philson • Berkshire Hathaway HomeServices Homesale Realty

Making real estate fast, fun, and stress-free!






