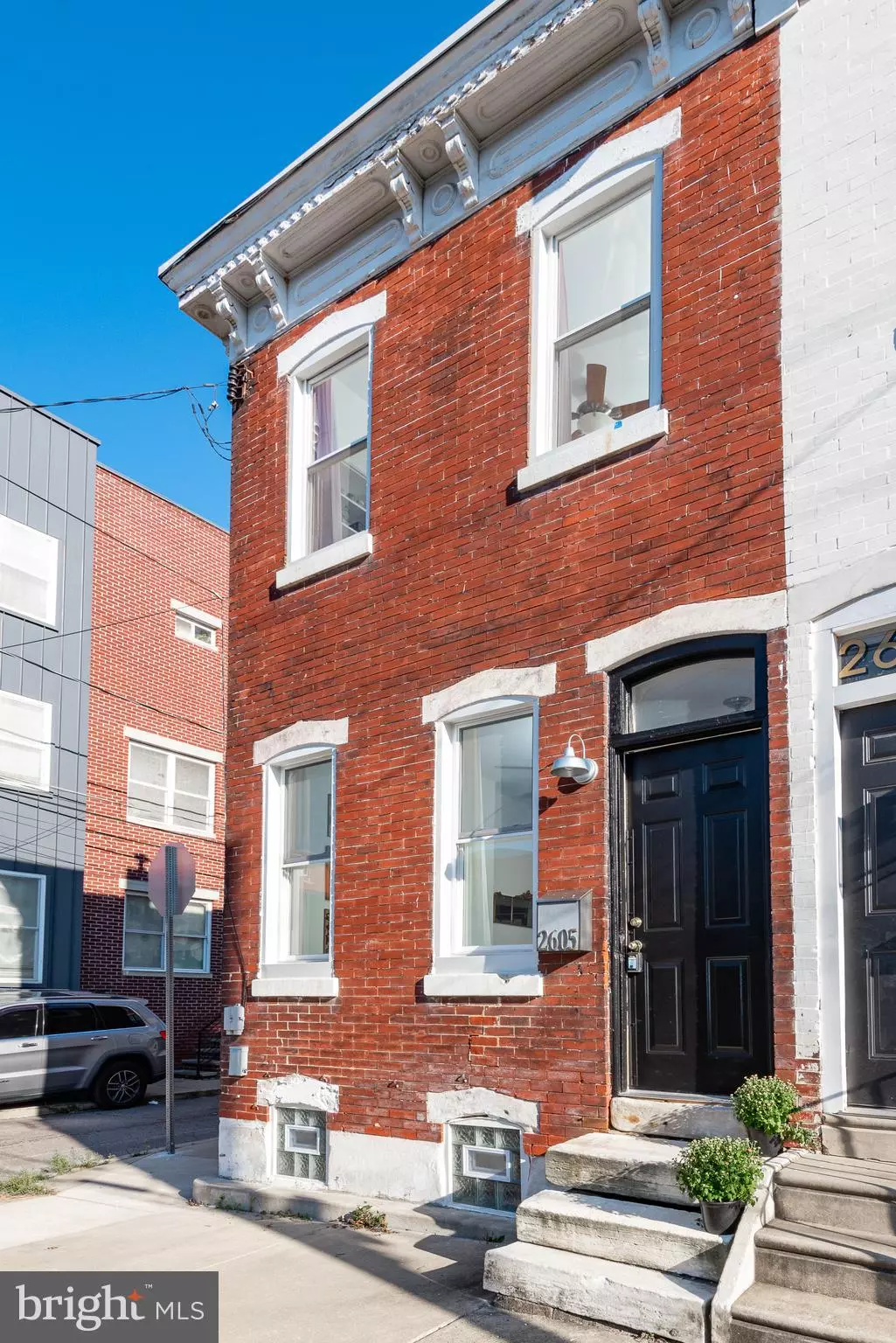$229,000
$229,000
For more information regarding the value of a property, please contact us for a free consultation.
2 Beds
1 Bath
1,066 SqFt
SOLD DATE : 10/26/2023
Key Details
Sold Price $229,000
Property Type Townhouse
Sub Type End of Row/Townhouse
Listing Status Sold
Purchase Type For Sale
Square Footage 1,066 sqft
Price per Sqft $214
Subdivision Fishtown
MLS Listing ID PAPH2279412
Sold Date 10/26/23
Style Other
Bedrooms 2
Full Baths 1
HOA Y/N N
Abv Grd Liv Area 1,066
Originating Board BRIGHT
Year Built 1875
Annual Tax Amount $1,948
Tax Year 2023
Lot Size 615 Sqft
Acres 0.01
Lot Dimensions 14.00 x 44.00
Property Description
Welcome to 2605 Martha St. in Fishtown USA! Adorable and welcoming. Enter into a sweet vestibule before moving on to the open concept living room to kitchen area. Note the original hardwood floors throughout which are reflected by the the gorgeous slab wood dining counter. Beautiful modern wood cabinetry rounds out this richly colored kitchen. The kitchen opens up to the nice sized back patio/yard with a raised flower bed for your green thumb. The rest of the patio is waiting for your creativity but plenty of room for entertaining back there. Head upstairs to a lovely bright full bath with claw foot tub. Head down the hall to the two bedrooms. Light flows freely front to back in this home. The basement is clean and dry with washer/dryer and room for storage. A new roof was installed in 2022. The location can't be beat. You are right around the corner from Philadelphia Brewing Co., Martha, coffee shops, thrift shops and all the fun and restaurants along Frankford Ave. Additionally you are 2 blocks off of Frankford Ave. where you can catch both the 5 and 39 bus as well as being just a few more blocks from the York/Dauphin El station.
Location
State PA
County Philadelphia
Area 19125 (19125)
Zoning RSA5
Rooms
Other Rooms Living Room, Primary Bedroom, Kitchen, Basement, Bedroom 1, Laundry
Basement Poured Concrete, Unfinished
Interior
Interior Features Kitchen - Eat-In, Ceiling Fan(s), Combination Kitchen/Living, Floor Plan - Open, Wood Floors
Hot Water Other
Heating Other
Cooling None
Equipment Dryer - Gas, Refrigerator, Washer, Stove
Fireplace N
Appliance Dryer - Gas, Refrigerator, Washer, Stove
Heat Source Other
Laundry None
Exterior
Fence Masonry/Stone, Wood
Waterfront N
Water Access N
Accessibility None
Parking Type On Street
Garage N
Building
Story 2
Foundation Stone
Sewer Public Sewer
Water Public
Architectural Style Other
Level or Stories 2
Additional Building Above Grade, Below Grade
New Construction N
Schools
Elementary Schools Hackett
School District The School District Of Philadelphia
Others
Senior Community No
Tax ID 311189500
Ownership Fee Simple
SqFt Source Assessor
Acceptable Financing Cash, Conventional, FHA, VA
Listing Terms Cash, Conventional, FHA, VA
Financing Cash,Conventional,FHA,VA
Special Listing Condition Standard
Read Less Info
Want to know what your home might be worth? Contact us for a FREE valuation!

Our team is ready to help you sell your home for the highest possible price ASAP

Bought with Felipe Sevilla • RE/MAX One Realty

Making real estate fast, fun, and stress-free!






