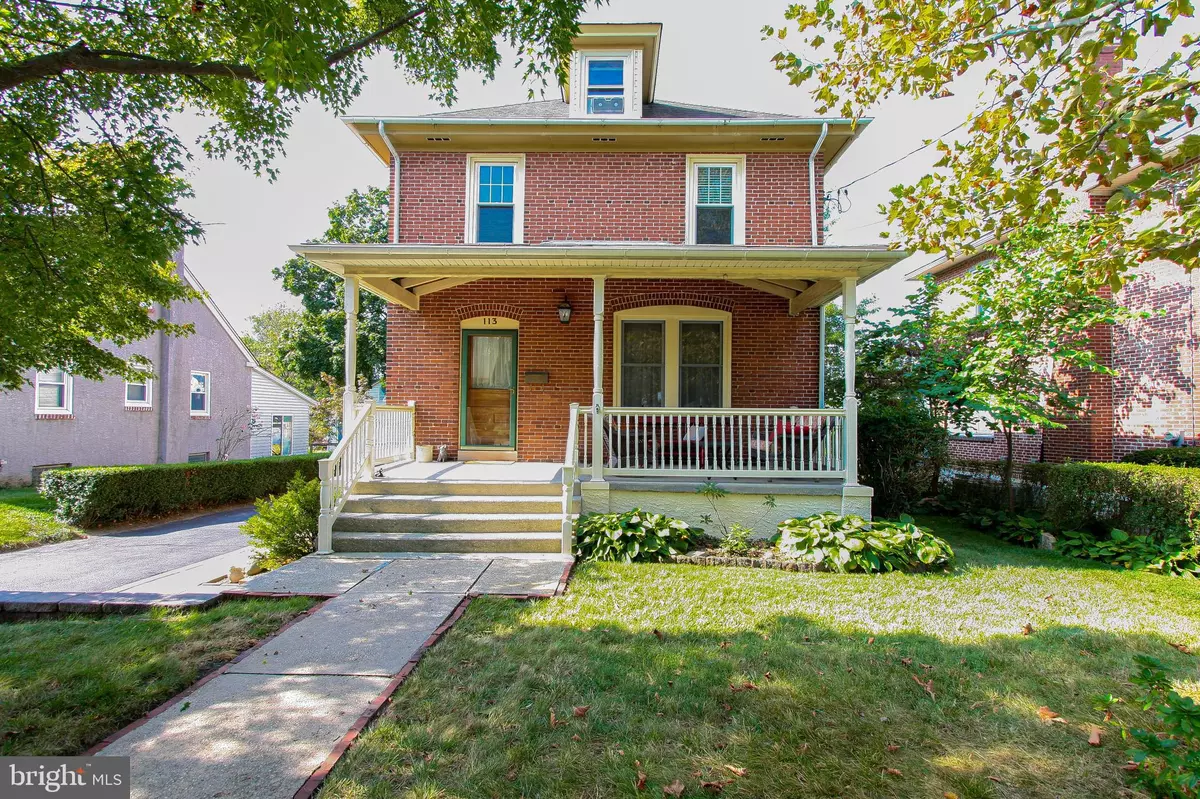$550,000
$525,000
4.8%For more information regarding the value of a property, please contact us for a free consultation.
3 Beds
2 Baths
2,353 SqFt
SOLD DATE : 10/26/2023
Key Details
Sold Price $550,000
Property Type Single Family Home
Sub Type Detached
Listing Status Sold
Purchase Type For Sale
Square Footage 2,353 sqft
Price per Sqft $233
Subdivision Conshohocken
MLS Listing ID PAMC2081776
Sold Date 10/26/23
Style Colonial
Bedrooms 3
Full Baths 2
HOA Y/N N
Abv Grd Liv Area 1,953
Originating Board BRIGHT
Year Built 1924
Annual Tax Amount $3,969
Tax Year 2022
Lot Size 6,500 Sqft
Acres 0.15
Lot Dimensions 50.00 x 0.00
Property Description
This beautiful detached home is the perfect mix of original charm with modern updates.
The home offers 3 bedrooms, 2 bathrooms, a finished basement, an oversized garage, a spacious yard and is in the desirable, award winning Colonial School District.
Meticulously maintained and cared for by the current family for many years, it is time to pass this gem on to the next lucky owners.
Conveniently located close to shopping, restaurants and major roadways, but tucked away on a quaint street, this is a must see! The original details from when the home was built are stunning, such as the 4” yellow pine trim throughout and the original oak floors, the craftsmanship is sure to be appreciated.
Approaching the stately brick home the charming front porch will invite you in. The living room is in the front with oversized windows overlooking the lush yard. The oversized windows throughout the home allow the natural light to flood in.
The dining room is spacious and has been opened up to the recently renovated kitchen, creating an open concept layout. The kitchen features solid wood cabinets, granite counters, custom tile backsplash and a double window above the sink overlooking the outside. The built-in China cabinets along with a double door pantry offer additional storage space, along with the generous amount of cabinet and counter space. The island also provides additional seating space, while perfectly tying together the kitchen and dining room. There is a bonus room in the rear of the home that has sliders to the deck offering easy access to the gorgeous outdoor space as well as allowing natural light to flow in. Currently used as a family room with a gas fireplace, there is plenty of room to serve multiple purposes such as a home office, playroom, in-law suite, additional bedroom and more.
The separate laundry room has even more storage space and also has a door to the deck creating a perfect “mudroom”. The deck overlooks the lush and level backyard, with great space for gardening, relaxing and activities. The oversized garage is in the very rear of the property, with an additional storage section attached as well as an attic above, creating even more spaces for opportunities such as using this as a workshop or garden center. The driveway leading to the garage runs along the side of the home and can fit well over 5+ cars, not to mention the parking option in the front of the house.
The 2nd floor has 3 bedrooms and 1 full bathroom. The spa-like bathroom is the perfect place to recharge as you enjoy the modern finishes and luxurious feel. The custom shower is stunning plus the heated floor and towel rack add to the enjoyment of the space.
The walk-up attic provides added storage as well as the opportunity for expansion. Imagine finishing it to create an expansive primary suite, with tons of space for a large bedroom, bathroom and walk-in closet, or whatever other needs you might have.
Another great feature of the home is the basement that is partially finished with a utility and storage room. This additional living space can also serve many purposes, as can the other bonus areas in this spacious home.
Another added perk to the home, a new AC unit was installed in 2023 with a 10 year manufacturer warranty.
The home is walking distance to restaurants and shopping and conveniently located just minutes from Fayette Street’s shopping and restaurants. With easy access to major roadways such as 76, 476 and the turnpike, as well as the nearby train station, the home offers easy access to surrounding areas. This charming home can’t be missed.
Location
State PA
County Montgomery
Area Plymouth Twp (10649)
Zoning RES
Rooms
Basement Full, Partially Finished
Interior
Hot Water Natural Gas
Heating Radiator
Cooling Central A/C
Fireplaces Number 1
Fireplace Y
Heat Source Natural Gas
Laundry Main Floor
Exterior
Garage Garage - Rear Entry, Oversized
Garage Spaces 8.0
Waterfront N
Water Access N
Accessibility None
Parking Type Driveway, Detached Garage
Total Parking Spaces 8
Garage Y
Building
Story 2
Foundation Stone
Sewer Public Sewer
Water Public
Architectural Style Colonial
Level or Stories 2
Additional Building Above Grade, Below Grade
New Construction N
Schools
School District Colonial
Others
Senior Community No
Tax ID 49-00-06226-007
Ownership Fee Simple
SqFt Source Assessor
Acceptable Financing Cash, Conventional, FHA, VA
Listing Terms Cash, Conventional, FHA, VA
Financing Cash,Conventional,FHA,VA
Special Listing Condition Standard
Read Less Info
Want to know what your home might be worth? Contact us for a FREE valuation!

Our team is ready to help you sell your home for the highest possible price ASAP

Bought with Linda G Burgwin • Long & Foster Real Estate, Inc.

Making real estate fast, fun, and stress-free!






