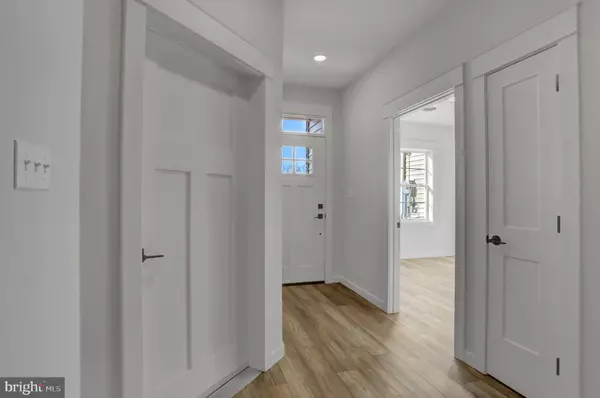$314,000
$314,000
For more information regarding the value of a property, please contact us for a free consultation.
3 Beds
3 Baths
2,096 SqFt
SOLD DATE : 10/26/2023
Key Details
Sold Price $314,000
Property Type Townhouse
Sub Type Interior Row/Townhouse
Listing Status Sold
Purchase Type For Sale
Square Footage 2,096 sqft
Price per Sqft $149
Subdivision Meadowsgreen
MLS Listing ID PACB2014170
Sold Date 10/26/23
Style Craftsman
Bedrooms 3
Full Baths 2
Half Baths 1
HOA Fees $81/mo
HOA Y/N Y
Abv Grd Liv Area 2,096
Originating Board BRIGHT
Year Built 2022
Annual Tax Amount $199
Tax Year 2022
Lot Size 5,227 Sqft
Acres 0.12
Property Description
A one story luxury interior townhouse with all the features you want to call home. Open floorplan with LVP flooring in the common areas, carpet in bedrooms and ceramic tile in baths. Kitchen has lots of craftsman style soft closure cabinets and quartz countertops. Living room has a natural gas fireplace insert and a mantel for possible placement of your TV and or that special piece of art. Primary bedroom with tray ceiling and dual walk in closets. Primary bath with a 5' fiberglass shower, dual vanity sinks, a separate toilet room for your privacy. A walk in pantry with track door is a must for those extra kitchen supplies. Exterior is constructed of vinyl siding, stone and brick accents. The Meadowsgreen community is not a 55 plus, but an HOA that offers snow removal and grass mowing for $81.00 per month fee. This is a must see to call this house your home. Call today for a showing!
Location
State PA
County Cumberland
Area Southampton Twp (14439)
Zoning RESIDENTIAL
Rooms
Main Level Bedrooms 3
Interior
Interior Features Carpet, Ceiling Fan(s), Combination Kitchen/Living, Flat, Kitchen - Table Space, Pantry, Primary Bath(s), Recessed Lighting, Stall Shower, Tub Shower, Upgraded Countertops, Walk-in Closet(s)
Hot Water Electric
Heating Heat Pump(s)
Cooling Central A/C
Flooring Carpet, Ceramic Tile, Luxury Vinyl Plank
Fireplaces Number 1
Fireplaces Type Fireplace - Glass Doors, Gas/Propane, Insert, Mantel(s), Stone
Equipment Built-In Microwave, Oven/Range - Electric, Water Heater, Dishwasher, Disposal
Furnishings No
Fireplace Y
Window Features Low-E,Screens,Vinyl Clad
Appliance Built-In Microwave, Oven/Range - Electric, Water Heater, Dishwasher, Disposal
Heat Source Natural Gas
Laundry Main Floor
Exterior
Garage Garage - Front Entry, Garage Door Opener, Inside Access, Oversized
Garage Spaces 4.0
Utilities Available Electric Available, Natural Gas Available, Sewer Available, Water Available
Waterfront N
Water Access N
Roof Type Architectural Shingle
Accessibility 32\"+ wide Doors, 36\"+ wide Halls, Doors - Lever Handle(s)
Parking Type Attached Garage, Driveway
Attached Garage 2
Total Parking Spaces 4
Garage Y
Building
Story 1
Foundation Slab
Sewer Public Sewer
Water Public
Architectural Style Craftsman
Level or Stories 1
Additional Building Above Grade, Below Grade
Structure Type 9'+ Ceilings,Tray Ceilings
New Construction Y
Schools
High Schools Shippensburg Area
School District Shippensburg Area
Others
Senior Community No
Tax ID 39-12-0320-077
Ownership Fee Simple
SqFt Source Assessor
Acceptable Financing Cash, Conventional, FHA, VA
Listing Terms Cash, Conventional, FHA, VA
Financing Cash,Conventional,FHA,VA
Special Listing Condition Standard
Read Less Info
Want to know what your home might be worth? Contact us for a FREE valuation!

Our team is ready to help you sell your home for the highest possible price ASAP

Bought with Belinda K. Holbert • Coldwell Banker Realty

Making real estate fast, fun, and stress-free!






