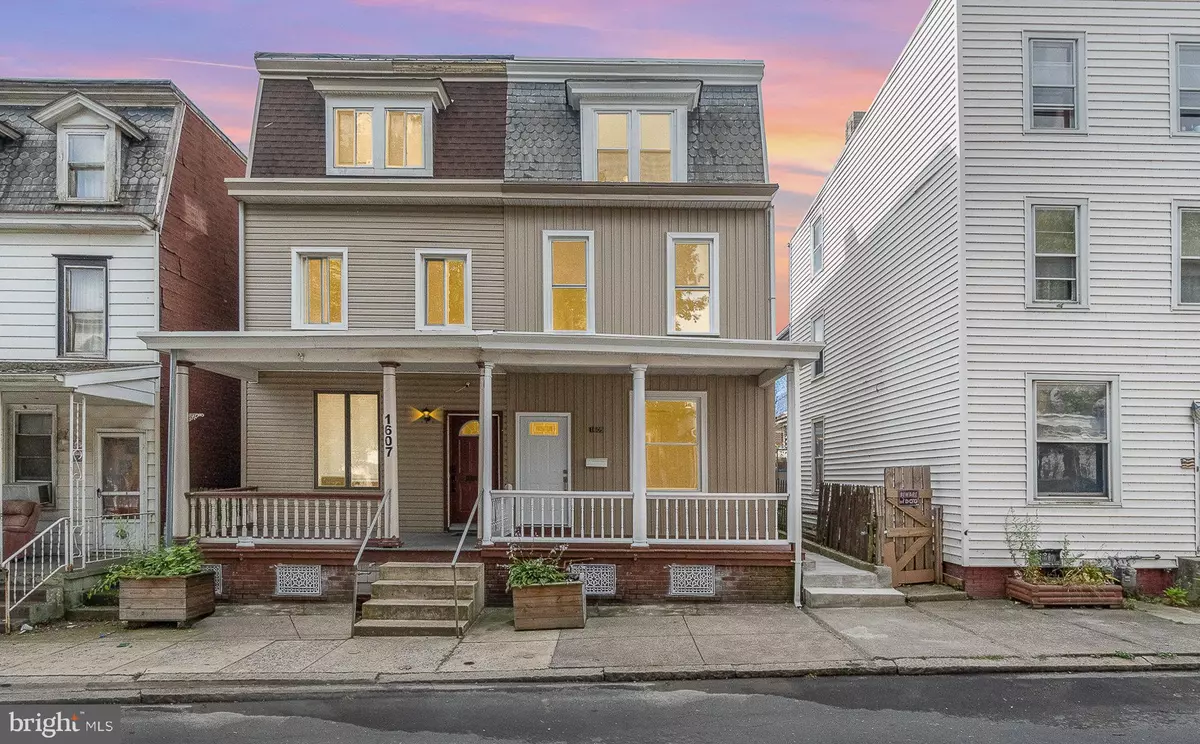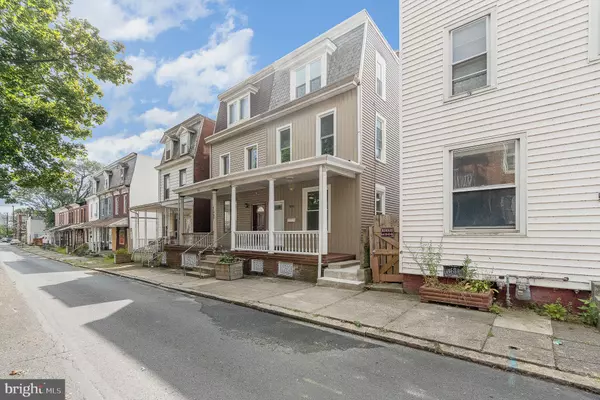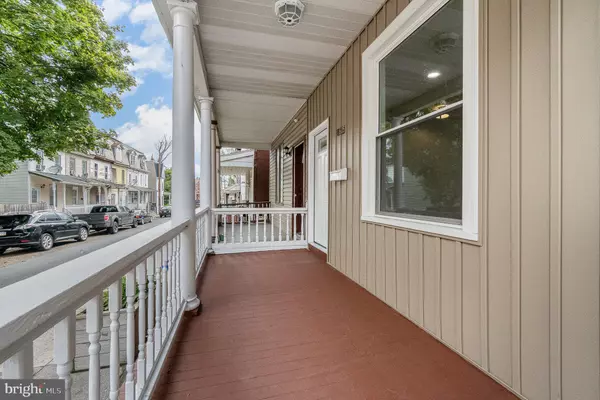$144,000
$155,000
7.1%For more information regarding the value of a property, please contact us for a free consultation.
5 Beds
2 Baths
1,872 SqFt
SOLD DATE : 10/20/2023
Key Details
Sold Price $144,000
Property Type Single Family Home
Sub Type Twin/Semi-Detached
Listing Status Sold
Purchase Type For Sale
Square Footage 1,872 sqft
Price per Sqft $76
Subdivision None Available
MLS Listing ID PADA2026602
Sold Date 10/20/23
Style Traditional
Bedrooms 5
Full Baths 1
Half Baths 1
HOA Y/N N
Abv Grd Liv Area 1,872
Originating Board BRIGHT
Year Built 1908
Annual Tax Amount $2,194
Tax Year 2023
Lot Size 1,742 Sqft
Acres 0.04
Property Description
Introducing 1605 Hunter St! Nestled on a peaceful street in Harrisburg, this property is a delightful find. This property has had extensive renovations to ensure low maintenance. Step inside to an open floor plan which includes exceptional luxury vinyl plank flooring for both style and easy maintenance. The main floor also features a half bath, stainless steel appliances, access to the basement and the kitchen offers convenient access to the side porch, providing easy entry to the backyard. Head upstairs to find a more traditional layout with plush new carpets, 5- bedrooms, a full bath and a balcony off the 3rd bedroom. This secret find in Allison Hill is move-in ready with all the upgrades you desire perfect for first-time homebuyer or an investor looking to start or expand their portfolio. In addition to the extensive list of renovations there is also a new roof, new windows and new furnace. Enjoy the convenience of a small fenced in yard and the charm of a front porch. Experience the convenience of being just minutes away from downtown Harrisburg as well as dining, shopping, and entertainment at your fingertips. Don't miss out on this amazing opportunity to make this lovely property your own. Schedule a your showing today!
Location
State PA
County Dauphin
Area City Of Harrisburg (14001)
Zoning RESIDENTIAL
Rooms
Other Rooms Primary Bedroom, Bedroom 2, Bedroom 3, Bedroom 4, Bedroom 5, Full Bath, Half Bath
Basement Full, Outside Entrance, Walkout Level
Interior
Interior Features Ceiling Fan(s), Combination Dining/Living, Combination Kitchen/Dining, Dining Area, Floor Plan - Open, Floor Plan - Traditional, Tub Shower
Hot Water Electric
Heating Forced Air
Cooling None
Flooring Luxury Vinyl Plank, Carpet
Equipment Built-In Microwave, Dishwasher, Stove, Refrigerator
Fireplace N
Appliance Built-In Microwave, Dishwasher, Stove, Refrigerator
Heat Source Natural Gas
Laundry Basement
Exterior
Exterior Feature Porch(es), Balcony
Fence Chain Link, Wood
Waterfront N
Water Access N
Roof Type Composite
Accessibility None
Porch Porch(es), Balcony
Road Frontage City/County
Garage N
Building
Lot Description Rear Yard
Story 3
Foundation Other
Sewer Public Sewer
Water Public
Architectural Style Traditional
Level or Stories 3
Additional Building Above Grade, Below Grade
Structure Type Dry Wall
New Construction N
Schools
High Schools Harrisburg High School
School District Harrisburg City
Others
Senior Community No
Tax ID 02-032-064-000-0000
Ownership Fee Simple
SqFt Source Assessor
Acceptable Financing Conventional, Cash, FHA, VA
Listing Terms Conventional, Cash, FHA, VA
Financing Conventional,Cash,FHA,VA
Special Listing Condition Standard
Read Less Info
Want to know what your home might be worth? Contact us for a FREE valuation!

Our team is ready to help you sell your home for the highest possible price ASAP

Bought with Adam Roy Burkhart • Coldwell Banker Realty

Making real estate fast, fun, and stress-free!






