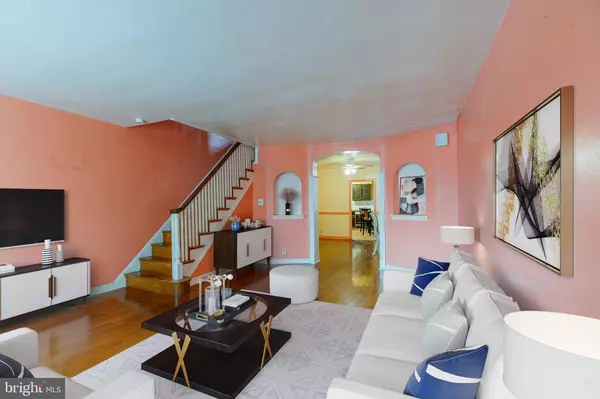$232,100
$225,000
3.2%For more information regarding the value of a property, please contact us for a free consultation.
3 Beds
2 Baths
1,472 SqFt
SOLD DATE : 10/20/2023
Key Details
Sold Price $232,100
Property Type Townhouse
Sub Type Interior Row/Townhouse
Listing Status Sold
Purchase Type For Sale
Square Footage 1,472 sqft
Price per Sqft $157
Subdivision Oxford Circle
MLS Listing ID PAPH2283194
Sold Date 10/20/23
Style Straight Thru
Bedrooms 3
Full Baths 1
Half Baths 1
HOA Y/N N
Abv Grd Liv Area 1,472
Originating Board BRIGHT
Year Built 1948
Annual Tax Amount $2,487
Tax Year 2022
Lot Size 1,682 Sqft
Acres 0.04
Lot Dimensions 15.00 x 111.00
Property Description
Experience the charm of 1256 Kerper Rd in Northeast Philadelphia. As you step inside, you'll be greeted with a perfect blend of vintage aesthetics and modern upgrades. The kitchen is equipped with granite countertops and stainless steel appliances, providing an ideal platform for your culinary adventures. The living areas are light-filled and spacious, making them perfect for family gatherings. The finished basement offers versatility, whether you need a home office, gym, or recreational space. The garage provides secure parking and extra storage, making life more convenient.
Outside, a stunning covered deck invites you to relax and entertain in style, while a fenced-in front yard offers tranquility. Situated in a friendly neighborhood with easy access to schools, parks, shops, and dining options, this home promises a comfortable and stylish lifestyle in Northeast Philadelphia. Don't miss out on the opportunity to make 1256 Kerper Rd your forever home.
Location
State PA
County Philadelphia
Area 19111 (19111)
Zoning RSA5
Rooms
Other Rooms Living Room, Dining Room, Primary Bedroom, Bedroom 2, Kitchen, Family Room, Bedroom 1, Other
Basement Full, Fully Finished
Interior
Interior Features Bar, Breakfast Area, Built-Ins, Ceiling Fan(s), Chair Railings, Combination Dining/Living, Dining Area, Floor Plan - Open, Kitchen - Gourmet, Upgraded Countertops, Stall Shower, Wood Floors
Hot Water Natural Gas
Heating Hot Water
Cooling Wall Unit
Flooring Wood
Equipment Built-In Microwave, Dishwasher, Stainless Steel Appliances, Oven/Range - Gas, Refrigerator
Fireplace N
Appliance Built-In Microwave, Dishwasher, Stainless Steel Appliances, Oven/Range - Gas, Refrigerator
Heat Source Natural Gas
Laundry Basement, Hookup
Exterior
Exterior Feature Deck(s)
Garage Garage - Rear Entry
Garage Spaces 2.0
Waterfront N
Water Access N
Roof Type Flat
Accessibility None
Porch Deck(s)
Parking Type Attached Garage, Driveway
Attached Garage 1
Total Parking Spaces 2
Garage Y
Building
Story 2
Foundation Stone
Sewer Public Sewer
Water Public
Architectural Style Straight Thru
Level or Stories 2
Additional Building Above Grade, Below Grade
New Construction N
Schools
School District The School District Of Philadelphia
Others
Senior Community No
Tax ID 532090900
Ownership Fee Simple
SqFt Source Assessor
Acceptable Financing Conventional, VA, FHA 203(b), Cash
Listing Terms Conventional, VA, FHA 203(b), Cash
Financing Conventional,VA,FHA 203(b),Cash
Special Listing Condition Standard
Read Less Info
Want to know what your home might be worth? Contact us for a FREE valuation!

Our team is ready to help you sell your home for the highest possible price ASAP

Bought with Muhammad L Rahman • Realty Mark Associates-CC

Making real estate fast, fun, and stress-free!






