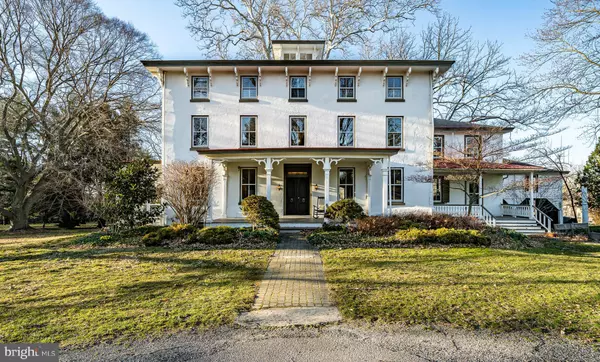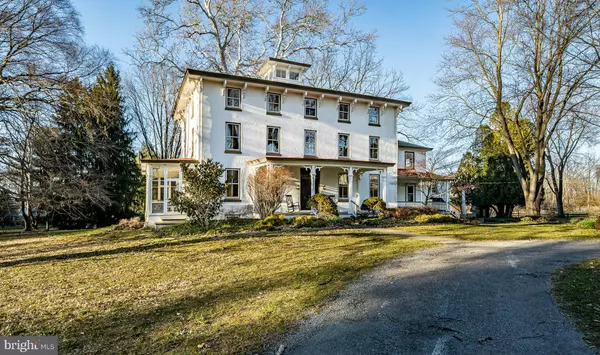$1,600,000
$1,825,000
12.3%For more information regarding the value of a property, please contact us for a free consultation.
8 Beds
6 Baths
6,803 SqFt
SOLD DATE : 10/10/2023
Key Details
Sold Price $1,600,000
Property Type Single Family Home
Sub Type Detached
Listing Status Sold
Purchase Type For Sale
Square Footage 6,803 sqft
Price per Sqft $235
Subdivision None Available
MLS Listing ID PACT2040720
Sold Date 10/10/23
Style Colonial
Bedrooms 8
Full Baths 5
Half Baths 1
HOA Y/N N
Abv Grd Liv Area 6,803
Originating Board BRIGHT
Year Built 1731
Annual Tax Amount $20,611
Tax Year 2023
Lot Size 12.249 Acres
Acres 12.25
Lot Dimensions 0.00 x 0.00
Property Description
Welcome to Linden Farm, an extraordinary piece of American history. This property, historically known as the Samuel Jones Farm, is where the first shots of the Battle of Brandywine were fired on September 11th, 1777. As the gateway to the battle, Linden Farm played a critical role in America's fight for independence.
Today, this property still retains all of its original glory and charm. The focal point of the farmstead is the stunning 3-story, 8 bedroom mansion house, which was expanded in 1814. The house boasts a rich history and exudes character with its period features, including original fireplaces, wide-plank floors, and handcrafted moldings.
In addition to the mansion house, Linden Farm includes a Chester County bank Barn, carriage house, springhouse, 4 seat outhouse, tack house, and shed. These structures have all been well-maintained and offer a glimpse into life on a Chester County farm in the 18th century.
The farmstead sits on 12 acres of land, providing ample space for relaxation, exploration, and recreation. The fenced-in pasture is perfect for horses. Linden Farm truly offers a unique opportunity to own a piece of American history, while enjoying the peace and tranquility of country living. Don't miss out on this once-in-a-lifetime opportunity.
Location
State PA
County Chester
Area Birmingham Twp (10365)
Zoning R-1
Rooms
Other Rooms Living Room, Dining Room, Primary Bedroom, Sitting Room, Bedroom 2, Bedroom 3, Bedroom 4, Bedroom 5, Kitchen, Bedroom 6, Additional Bedroom
Basement Full
Interior
Interior Features Wine Storage
Hot Water Electric
Heating Hot Water, Baseboard - Hot Water, Radiator
Cooling Central A/C
Flooring Hardwood, Ceramic Tile, Carpet
Fireplaces Number 2
Equipment Washer, Dryer, Refrigerator, Extra Refrigerator/Freezer, Dishwasher, Cooktop, Oven - Double
Fireplace Y
Appliance Washer, Dryer, Refrigerator, Extra Refrigerator/Freezer, Dishwasher, Cooktop, Oven - Double
Heat Source Oil
Laundry Main Floor
Exterior
Exterior Feature Porch(es), Screened
Pool In Ground
Utilities Available Electric Available, Propane
Waterfront N
Water Access N
Roof Type Shingle
Accessibility None
Porch Porch(es), Screened
Parking Type Driveway
Garage N
Building
Story 3
Foundation Concrete Perimeter
Sewer On Site Septic
Water Well
Architectural Style Colonial
Level or Stories 3
Additional Building Above Grade, Below Grade
New Construction N
Schools
School District Unionville-Chadds Ford
Others
Senior Community No
Tax ID 65-04 -0010.0200
Ownership Fee Simple
SqFt Source Assessor
Security Features Security System
Acceptable Financing Cash, Conventional
Horse Property Y
Horse Feature Stable(s)
Listing Terms Cash, Conventional
Financing Cash,Conventional
Special Listing Condition Standard
Read Less Info
Want to know what your home might be worth? Contact us for a FREE valuation!

Our team is ready to help you sell your home for the highest possible price ASAP

Bought with Patricia E Keegan • Styer Real Estate

Making real estate fast, fun, and stress-free!






