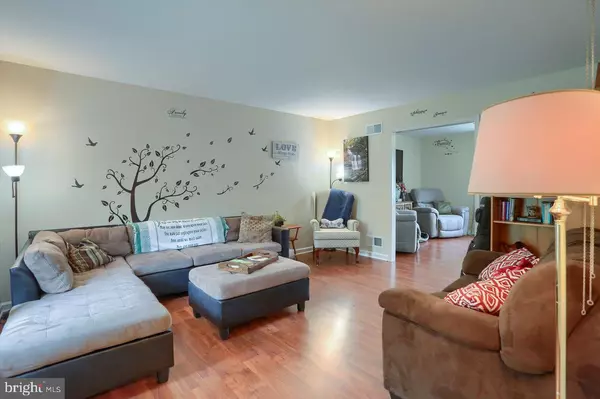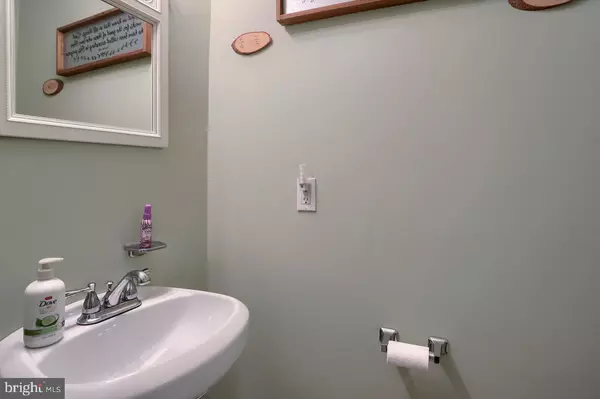$360,000
$345,650
4.2%For more information regarding the value of a property, please contact us for a free consultation.
3 Beds
3 Baths
2,730 SqFt
SOLD DATE : 09/28/2023
Key Details
Sold Price $360,000
Property Type Single Family Home
Sub Type Detached
Listing Status Sold
Purchase Type For Sale
Square Footage 2,730 sqft
Price per Sqft $131
Subdivision None Available
MLS Listing ID PADA2026280
Sold Date 09/28/23
Style Dutch,Colonial
Bedrooms 3
Full Baths 2
Half Baths 1
HOA Y/N N
Abv Grd Liv Area 1,820
Originating Board BRIGHT
Year Built 1982
Annual Tax Amount $3,750
Tax Year 2023
Lot Size 0.370 Acres
Acres 0.37
Property Description
Nestled in the heart of a serene and mature neighborhood in Lower Paxton Twp, this delightful 3-bedroom residence is a perfect blend of classic charm and modern comforts. Upon arrival, you'll be captivated by its traditional architectural features, complemented by the surrounding well-established trees and landscaping that promise seasons of changing beauty.
Step inside and discover a home filled with natural light, where hardwood floors add warmth and a sense of timeless elegance. The spacious living area invites gatherings, with an easy flow leading to a well-appointed kitchen boasting updated appliances and ample storage space. Adjacent to the kitchen is a cozy dining nook, ideal for intimate family meals.
Each of the three bedrooms has been thoughtfully designed, ensuring personal space for everyone in the family. The master bedroom, with its generous size, becomes a peaceful retreat at the end of the day.
Completing the interiors are a fully renovated bathroom fitted with quality fixtures and a dedicated laundry room for added convenience. Central heating and cooling systems ensure year-round comfort, while a secure single-car garage provides ample storage or potential workspace.
Outside, the property comes alive with a lush backyard, a testament to the mature neighborhood it's set in. Whether you're enjoying a sunny day, hosting a BBQ, or simply watching the leaves change from the comfort of a lounge chair, this outdoor space is sure to be a favorite spot.
Located in the much sought-after Dauphin County, the home is a stone's throw from local amenities, parks, and reputable schools. The beauty of this locale is its blend of tranquility and accessibility, making daily life a breeze.
In essence, this 3-bedroom home offers a perfect opportunity for those seeking a blend of classic charm, modern functionality, and a sense of community. Don't miss out on the chance to make this your new haven.
Location
State PA
County Dauphin
Area Lower Paxton Twp (14035)
Zoning RESIDENTIAL
Rooms
Other Rooms Living Room, Dining Room, Primary Bedroom, Bedroom 2, Bedroom 3, Kitchen, Family Room, Basement, Laundry, Bathroom 1, Primary Bathroom, Half Bath
Basement Full
Interior
Interior Features Built-Ins, Carpet, Ceiling Fan(s), Dining Area, Family Room Off Kitchen, Formal/Separate Dining Room, Kitchen - Eat-In, Primary Bath(s), Wet/Dry Bar, Window Treatments, Stove - Wood
Hot Water Electric
Heating Heat Pump - Electric BackUp
Cooling Central A/C, Ceiling Fan(s)
Fireplaces Number 1
Equipment Dishwasher, Disposal, Dryer - Electric, Oven/Range - Electric, Refrigerator, Washer
Fireplace Y
Appliance Dishwasher, Disposal, Dryer - Electric, Oven/Range - Electric, Refrigerator, Washer
Heat Source Natural Gas Available, Electric
Laundry Main Floor
Exterior
Exterior Feature Deck(s)
Fence Chain Link
Waterfront N
Water Access N
Roof Type Asphalt
Accessibility None
Porch Deck(s)
Garage N
Building
Story 2
Foundation Block
Sewer Public Sewer
Water Public
Architectural Style Dutch, Colonial
Level or Stories 2
Additional Building Above Grade, Below Grade
New Construction N
Schools
High Schools Central Dauphin
School District Central Dauphin
Others
Senior Community No
Tax ID 35-096-052-000-0000
Ownership Fee Simple
SqFt Source Estimated
Acceptable Financing Cash, Conventional, FHA, VA
Listing Terms Cash, Conventional, FHA, VA
Financing Cash,Conventional,FHA,VA
Special Listing Condition Standard
Read Less Info
Want to know what your home might be worth? Contact us for a FREE valuation!

Our team is ready to help you sell your home for the highest possible price ASAP

Bought with AARON RISSINGER • Iron Valley Real Estate of Central PA

Making real estate fast, fun, and stress-free!






