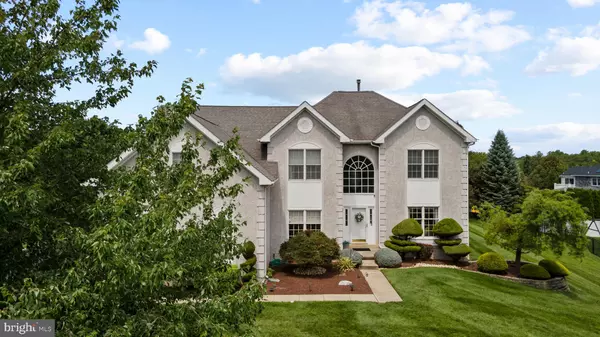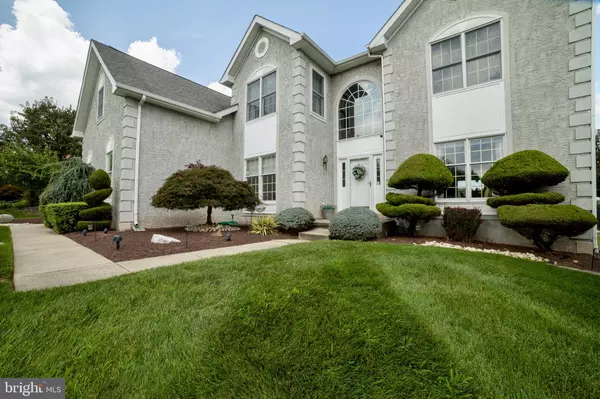$965,000
$965,000
For more information regarding the value of a property, please contact us for a free consultation.
4 Beds
3 Baths
3,209 SqFt
SOLD DATE : 09/29/2023
Key Details
Sold Price $965,000
Property Type Single Family Home
Sub Type Detached
Listing Status Sold
Purchase Type For Sale
Square Footage 3,209 sqft
Price per Sqft $300
Subdivision Northampton Crest
MLS Listing ID PABU2055120
Sold Date 09/29/23
Style Colonial
Bedrooms 4
Full Baths 2
Half Baths 1
HOA Fees $42
HOA Y/N Y
Abv Grd Liv Area 3,209
Originating Board BRIGHT
Year Built 2001
Annual Tax Amount $11,312
Tax Year 2022
Lot Dimensions 0.00 x 0.00
Property Description
Welcome Home to this Beautiful 4 Bedroom 2.5 Bath Home in the sought after Neighborhood of Northampton Crest. Located in the Highly desirable Council Rock School District, this Lovely Home has a Spacious and Beautiful Back Patio overlooking a Large Pond with a Waterfall. So serene and perfect for Relaxing with a cup of coffee in the morning, or evening after dinner. The Backyard has beautiful Landscaping and Hardscaping and is Fenced in which is great for Children and Pets to roam and have fun. Great for Summer BBQ's too. As you enter into the Front of the Home, you are greeted with a 2 Story Foyer and a Stunning Schonbek Crystal Chandelier and Grand Curved Staircase. Beautiful Newer Bamboo Wood Floors flow from the Foyer into the Sunny Living Room and Dining Room, which have Decorative Columns separating the 2 rooms. There is a Home Office/Study or Den and Half Bath off the Foyer as well and leads into the Kitchen with 42" Maple Cabinetry with Granite Counters, a Granite Island, Double Wall Oven and Tile Flooring. There is a Laundy Room off the Kitchen that leads to the 3 Car Garage as well. The Family Room boasts a Floor to Ceiling Stone Fireplace and Vaulted Ceiling with 2 Skylights bringing in lots of Natural Sunlight. A Skylight sits above the eating area of the Kitchen as well. There are Back Steps off the Family Room that lead to the 2nd Floor. Upstairs the Master Bedroom has a Sitting area, massive
Walk in Closet, Vanity area, and Master Bathroom with a Vaulted Ceiling and Skylight, Tile Floor, a Large Jetted Soaking Tub, Stall Shower, and Sink area. 3 other nice sized Bedrooms round out the 2nd Floor, as well as the Hall Bathroom with Double Sink and Tile Flooring. The Large unfinished Basement is great for Storage and has a Large Walk out that leads to the Back Patio. There is a Home Security System, and the First Floor has a Newer HVAC System (2017). There is also Portable Generator for ease of mind in case of storms. (Public Records has home at 3209 sq ft. Seller says home is approximately 3400 sq ft after bumping out some rooms when home was built) This Home is in a great location near the Churchville Nature Center and Reservoir, and conveniently located near Shopping, various Restaurants, and lots of Recreational Activities. Also a great location for commuting to Philadelphia, Princeton, and New York City. Make your appointment today to appreciate all the beauty this home has to offer!
Location
State PA
County Bucks
Area Northampton Twp (10131)
Zoning R2
Rooms
Basement Full, Unfinished, Walkout Stairs, Interior Access, Rear Entrance, Outside Entrance
Interior
Interior Features Crown Moldings, Kitchen - Eat-In, Kitchen - Island, Skylight(s), Soaking Tub, Walk-in Closet(s), Window Treatments, Wood Floors, Carpet, Ceiling Fan(s), Curved Staircase, Double/Dual Staircase, Stall Shower, Tub Shower
Hot Water Natural Gas
Heating Forced Air
Cooling Central A/C
Flooring Bamboo, Solid Hardwood, Partially Carpeted, Ceramic Tile
Fireplaces Number 1
Fireplaces Type Gas/Propane, Stone
Equipment Built-In Range, Dishwasher, Disposal, Oven - Double, Oven - Wall, Oven/Range - Gas, Refrigerator, Washer, Dryer - Gas
Fireplace Y
Appliance Built-In Range, Dishwasher, Disposal, Oven - Double, Oven - Wall, Oven/Range - Gas, Refrigerator, Washer, Dryer - Gas
Heat Source Natural Gas
Laundry Main Floor
Exterior
Exterior Feature Patio(s)
Garage Garage - Side Entry, Garage Door Opener, Inside Access
Garage Spaces 6.0
Fence Rear
Utilities Available Cable TV, Phone
Waterfront N
Water Access N
Street Surface Black Top
Accessibility 2+ Access Exits
Porch Patio(s)
Parking Type Attached Garage, Driveway, On Street
Attached Garage 3
Total Parking Spaces 6
Garage Y
Building
Story 2
Foundation Concrete Perimeter
Sewer Public Sewer
Water Public
Architectural Style Colonial
Level or Stories 2
Additional Building Above Grade, Below Grade
Structure Type 2 Story Ceilings,9'+ Ceilings,Vaulted Ceilings
New Construction N
Schools
High Schools Council Rock High School South
School District Council Rock
Others
HOA Fee Include Common Area Maintenance
Senior Community No
Tax ID 31-021-100
Ownership Fee Simple
SqFt Source Assessor
Special Listing Condition Standard
Read Less Info
Want to know what your home might be worth? Contact us for a FREE valuation!

Our team is ready to help you sell your home for the highest possible price ASAP

Bought with Kevin Kerins • TruView Realty

Making real estate fast, fun, and stress-free!






