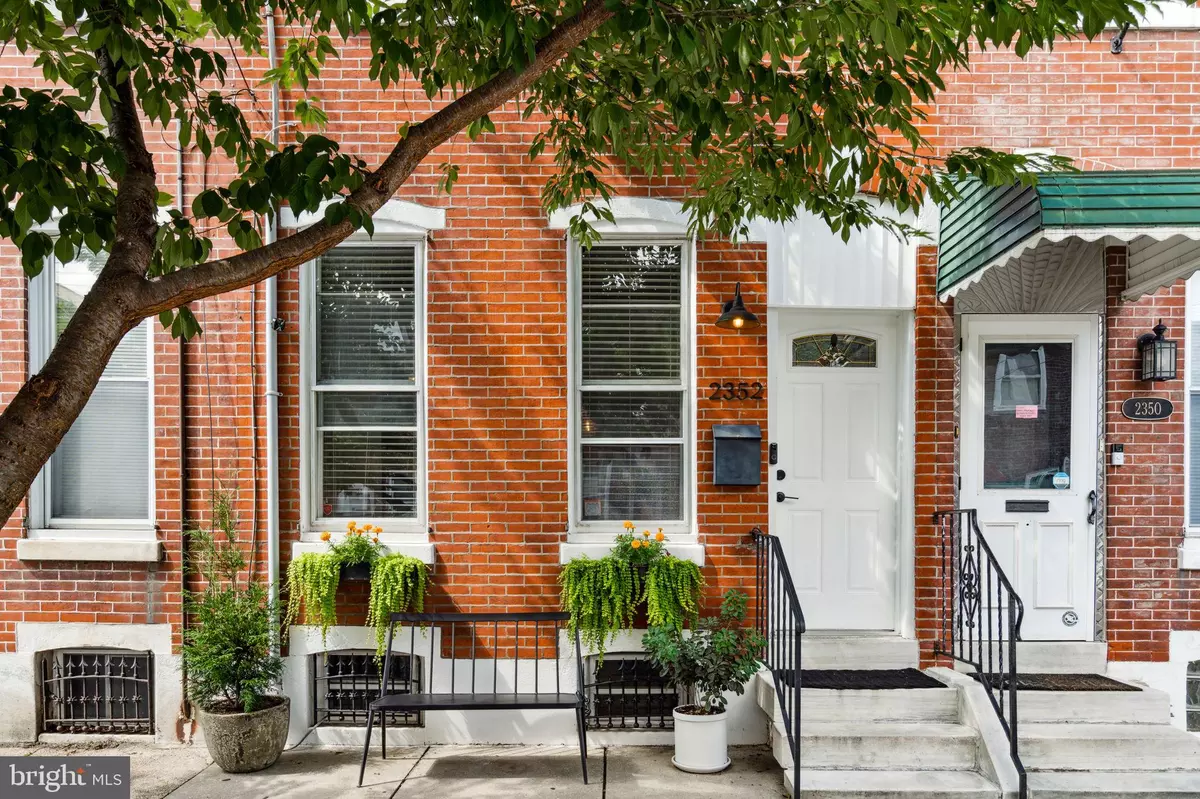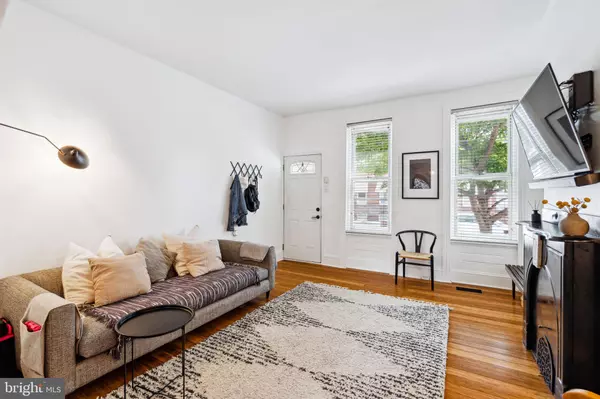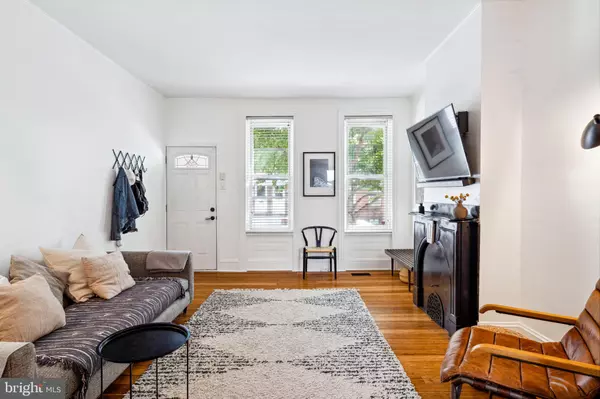$370,000
$370,000
For more information regarding the value of a property, please contact us for a free consultation.
3 Beds
2 Baths
1,229 SqFt
SOLD DATE : 09/28/2023
Key Details
Sold Price $370,000
Property Type Townhouse
Sub Type Interior Row/Townhouse
Listing Status Sold
Purchase Type For Sale
Square Footage 1,229 sqft
Price per Sqft $301
Subdivision Fishtown
MLS Listing ID PAPH2268672
Sold Date 09/28/23
Style Straight Thru
Bedrooms 3
Full Baths 1
Half Baths 1
HOA Y/N N
Abv Grd Liv Area 1,229
Originating Board BRIGHT
Year Built 1875
Annual Tax Amount $4,105
Tax Year 2023
Lot Size 986 Sqft
Acres 0.02
Lot Dimensions 14.00 x 70.00
Property Description
** 8/20 OPEN HOUSE IS CANCELLED ** The total package in Fishtown awaits! 2352 E Sergeant Street boasts curb appeal on the outside and a high level of comfortable living on the inside. Featuring hardwood floors, central air, high ceilings and crisp white walls throughout. The spacious living area is anchored by a character-rich marble mantle. Step through the wide archway and into the proper dining room that is accessorized with custom floating shelves, thoughtfully utilized as a bar area. Soothing earth tones adorn the galley kitchen which features butcher block countertops, subway tile backsplash, stainless steel appliances, soft-close cabinetry, and matte black hardware. Just off the kitchen is the game changer of a mudroom complete with Samsung front-loading laundry and modern powder room. 2352 E Sergeant Street is equipped with a sun-soaked backyard fit for outdoor furniture, grillin’ and chillin’. There is also a bonus detached storage shed, ideal for organizing seasonal items. On the second level is the centrally-located full bathroom featuring charming penny tile floors, floating sink, and subway tile shower. Each of the 3 bedrooms are spacious and offer closet space, in addition to the hallway linen closet with motion sensor lighting and ample shelving. 2352 E Sergeant Street is located just a block away from the highly anticipated Meetinghouse, as well as Circles and Squares, Cook & Shaker, and a short walk to Frankford Ave for a coffee at Forin or cocktail at Post Haste. We welcome your showing!
Location
State PA
County Philadelphia
Area 19125 (19125)
Zoning RSA5
Rooms
Basement Full, Unfinished
Interior
Interior Features Wood Floors, Upgraded Countertops, Kitchen - Galley, Formal/Separate Dining Room, Floor Plan - Traditional, Dining Area, Built-Ins
Hot Water Natural Gas
Heating Central
Cooling Central A/C
Flooring Hardwood, Tile/Brick
Equipment Stainless Steel Appliances, Dishwasher, Oven/Range - Gas, Refrigerator, Microwave, Disposal, Washer/Dryer Stacked
Appliance Stainless Steel Appliances, Dishwasher, Oven/Range - Gas, Refrigerator, Microwave, Disposal, Washer/Dryer Stacked
Heat Source Natural Gas
Laundry Main Floor, Has Laundry
Exterior
Waterfront N
Water Access N
Roof Type Flat
Accessibility None
Parking Type On Street
Garage N
Building
Story 2
Foundation Stone
Sewer Public Sewer, Public Septic
Water Public
Architectural Style Straight Thru
Level or Stories 2
Additional Building Above Grade, Below Grade
New Construction N
Schools
School District The School District Of Philadelphia
Others
Senior Community No
Tax ID 314079700
Ownership Fee Simple
SqFt Source Assessor
Special Listing Condition Standard
Read Less Info
Want to know what your home might be worth? Contact us for a FREE valuation!

Our team is ready to help you sell your home for the highest possible price ASAP

Bought with Andrew G Black • Redfin Corporation

Making real estate fast, fun, and stress-free!






