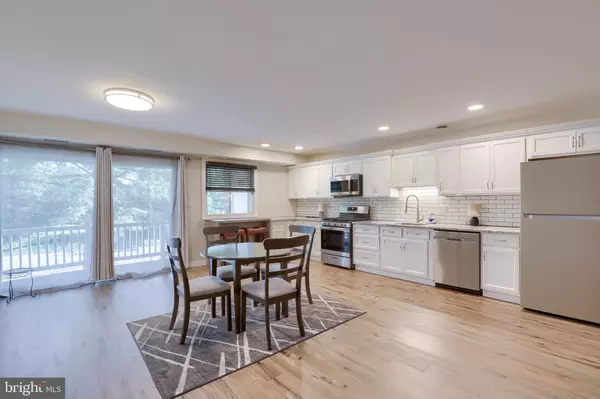$152,000
$142,000
7.0%For more information regarding the value of a property, please contact us for a free consultation.
1 Bed
1 Bath
926 SqFt
SOLD DATE : 09/28/2023
Key Details
Sold Price $152,000
Property Type Condo
Sub Type Condo/Co-op
Listing Status Sold
Purchase Type For Sale
Square Footage 926 sqft
Price per Sqft $164
Subdivision Berkshire Estates
MLS Listing ID PABK2033478
Sold Date 09/28/23
Style Unit/Flat
Bedrooms 1
Full Baths 1
Condo Fees $341/mo
HOA Y/N N
Abv Grd Liv Area 926
Originating Board BRIGHT
Year Built 1970
Annual Tax Amount $1,883
Tax Year 2022
Lot Dimensions 0.00 x 0.00
Property Description
Showings begin 8-21-23
Surrounded by mature shade trees and carefully manicured lawns, this completely updated second-story condo effortlessly combines privacy, space, and convenience in a modern way. Minutes from local grocery stores, coffee shops, Drexelwood Park, and a handful of locally-owned restaurants. Once inside you’ll notice the gleaming laminate plank floors, recent paint job throughout, and contemporary kitchen. The open floor plan serves as a blank canvas to create a home that is uniquely you.
The updated kitchen features classy subway tile backsplash, custom cabinets, stainless steel appliances, and a window that overlooks the private balcony. The living area fills with natural light thanks to the sliding glass doors. The laminate plank floors and natural light continues into the bedroom, complete with a large closet and ample lighting.
The main bathroom is complete with a tub/shower combo, elegant vanity with granite countertops, chrome finishes, and built-in storage options.
The shady balcony looks out over the front yard and is a great place to set up rocking chairs or outdoor lounge furniture. This unit has a newer water heater, updated designer finishes, and is just a short walk to the community pool.
If you’ve been looking for a spacious and modern condo in the heart of Wyomissing, you’ve just found your next home sweet home.
Location
State PA
County Berks
Area Spring Twp (10280)
Zoning RES
Rooms
Main Level Bedrooms 1
Interior
Hot Water Natural Gas
Heating Forced Air
Cooling Central A/C
Equipment Built-In Microwave, Dishwasher, Dryer, Refrigerator, Washer, Oven/Range - Gas
Fireplace N
Appliance Built-In Microwave, Dishwasher, Dryer, Refrigerator, Washer, Oven/Range - Gas
Heat Source Natural Gas
Exterior
Exterior Feature Balcony
Garage Spaces 1.0
Parking On Site 1
Utilities Available Cable TV
Amenities Available Pool - Outdoor, Swimming Pool, Picnic Area
Waterfront N
Water Access N
Accessibility None
Porch Balcony
Parking Type Parking Lot
Total Parking Spaces 1
Garage N
Building
Story 1
Unit Features Garden 1 - 4 Floors
Sewer Public Sewer
Water Public
Architectural Style Unit/Flat
Level or Stories 1
Additional Building Above Grade, Below Grade
New Construction N
Schools
High Schools Wilson Area
School District Wilson
Others
Pets Allowed Y
HOA Fee Include Ext Bldg Maint,Trash,Snow Removal,Road Maintenance,Lawn Maintenance,Common Area Maintenance,Gas,Sewer,Water
Senior Community No
Tax ID 80-4387-20-92-1226-C04
Ownership Condominium
Special Listing Condition Standard
Pets Description Size/Weight Restriction, Cats OK, Dogs OK, Number Limit
Read Less Info
Want to know what your home might be worth? Contact us for a FREE valuation!

Our team is ready to help you sell your home for the highest possible price ASAP

Bought with Jeffrey D Dieffenbach • RE/MAX Evolved

Making real estate fast, fun, and stress-free!






