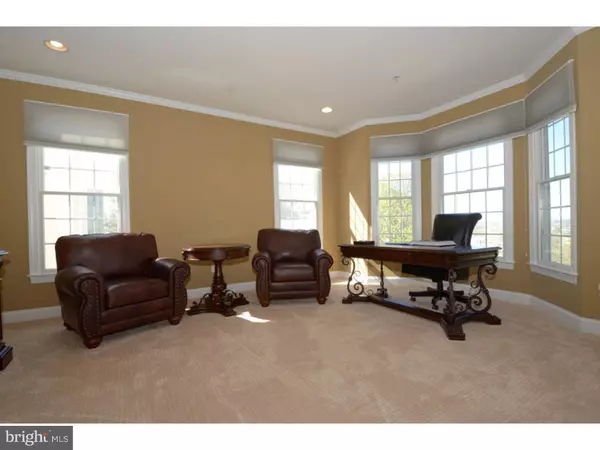$720,000
$734,900
2.0%For more information regarding the value of a property, please contact us for a free consultation.
4 Beds
4 Baths
3,659 SqFt
SOLD DATE : 09/18/2023
Key Details
Sold Price $720,000
Property Type Single Family Home
Sub Type Detached
Listing Status Sold
Purchase Type For Sale
Square Footage 3,659 sqft
Price per Sqft $196
Subdivision Merion Hill
MLS Listing ID PAMC2067504
Sold Date 09/18/23
Style Contemporary,Colonial,French
Bedrooms 4
Full Baths 3
Half Baths 1
HOA Fees $300/mo
HOA Y/N Y
Abv Grd Liv Area 2,685
Originating Board BRIGHT
Year Built 1999
Annual Tax Amount $7,863
Tax Year 2022
Lot Size 1,470 Sqft
Acres 0.03
Lot Dimensions 35.00 x 42.00
Property Description
Gorgeous, 4 bedroom, 3 full and 1 half bathroom, 3659 Sq Ft, French Colonial located in the sought-after and award-winning "Merion Hill" Community. The Gladwyne model was built by Nolen Builders & features a grand, 2-story, entrance foyer with stunning, Brazilian Cherry hardwood floors and loads of light. Formal dining room with large windows, crown molding and chair rail. Traditional, sunny living room. Gourmet, open, eat-in, kitchen with granite countertops and breakfast bar, beautiful hardwood floors, cherry wood cabinets, and a large butler's pantry for storage. Oversized family room has gas fireplace, custom built-ins and French doors leading to a private, tranquil sizeable deck. Second floor primary bedroom suite has tray ceiling, 2 walk-in closets, a separate sitting room and a large primary bathroom with dual vanities and soaking tub. Two additional spacious bedrooms, a hall bath and laundry room. Finished Lower Level has a huge playroom, a nanny or in-law suite with a full bathroom and a separate office. 2-car garage. Lawn maintenance and snow removal are included in the low HOA dues. Close to 76, 476 & turnpike.
Location
State PA
County Montgomery
Area West Conshohocken Boro (10624)
Zoning RES
Rooms
Other Rooms Living Room, Dining Room, Primary Bedroom, Bedroom 2, Bedroom 3, Kitchen, Family Room, Breakfast Room, In-Law/auPair/Suite, Laundry, Office, Recreation Room, Primary Bathroom, Full Bath
Basement Full, Fully Finished, Outside Entrance, Daylight, Full, Heated
Interior
Interior Features Carpet, Crown Moldings, Family Room Off Kitchen, Kitchen - Eat-In, Kitchen - Island, Soaking Tub, Tub Shower, Upgraded Countertops, Butlers Pantry, Chair Railings, Built-Ins, Walk-in Closet(s), Wood Floors, Breakfast Area, Floor Plan - Open, Primary Bath(s), Recessed Lighting
Hot Water Natural Gas
Heating Forced Air, Central
Cooling Central A/C
Flooring Wood, Hardwood
Fireplaces Number 1
Equipment Built-In Microwave, Oven - Double, Cooktop, Oven/Range - Gas, Refrigerator, Dishwasher, Washer, Water Heater, Dryer
Furnishings No
Fireplace Y
Window Features Double Pane,Energy Efficient,Screens
Appliance Built-In Microwave, Oven - Double, Cooktop, Oven/Range - Gas, Refrigerator, Dishwasher, Washer, Water Heater, Dryer
Heat Source Natural Gas, Central
Laundry Upper Floor
Exterior
Exterior Feature Deck(s)
Garage Built In, Garage - Side Entry, Inside Access, Garage Door Opener
Garage Spaces 2.0
Utilities Available Cable TV, Phone
Waterfront N
Water Access N
Roof Type Pitched,Shingle
Accessibility Mobility Improvements
Porch Deck(s)
Parking Type Driveway, Attached Garage
Attached Garage 2
Total Parking Spaces 2
Garage Y
Building
Lot Description Corner, Rear Yard, SideYard(s)
Story 2
Foundation Concrete Perimeter
Sewer Public Sewer
Water Public
Architectural Style Contemporary, Colonial, French
Level or Stories 2
Additional Building Above Grade, Below Grade
Structure Type Cathedral Ceilings,9'+ Ceilings,2 Story Ceilings
New Construction N
Schools
High Schools Upper Merion
School District Upper Merion Area
Others
Pets Allowed Y
HOA Fee Include Common Area Maintenance,Lawn Maintenance,Snow Removal,Trash
Senior Community No
Tax ID 24-00-00033-024
Ownership Fee Simple
SqFt Source Assessor
Security Features Security System,Smoke Detector
Special Listing Condition Standard
Pets Description No Pet Restrictions
Read Less Info
Want to know what your home might be worth? Contact us for a FREE valuation!

Our team is ready to help you sell your home for the highest possible price ASAP

Bought with Abe Thomson • Real of Pennsylvania

Making real estate fast, fun, and stress-free!






