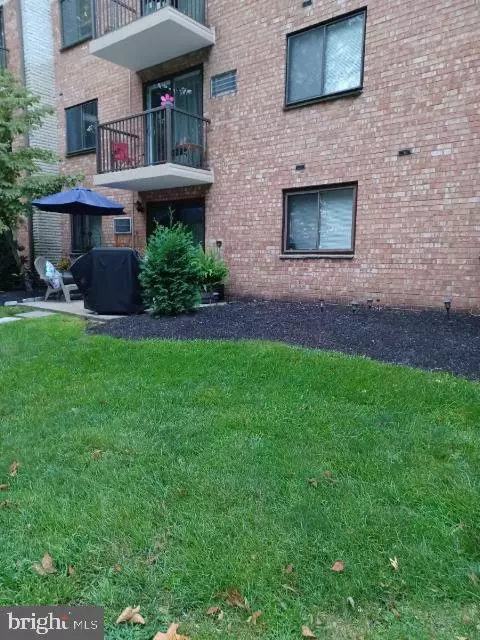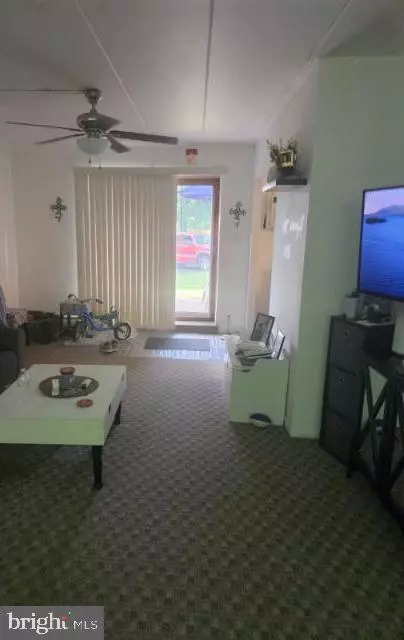$227,000
$189,900
19.5%For more information regarding the value of a property, please contact us for a free consultation.
2 Beds
2 Baths
SOLD DATE : 09/15/2023
Key Details
Sold Price $227,000
Property Type Condo
Sub Type Condo/Co-op
Listing Status Sold
Purchase Type For Sale
Subdivision Meadow Wood
MLS Listing ID PABU2055420
Sold Date 09/15/23
Style Ranch/Rambler
Bedrooms 2
Full Baths 2
Condo Fees $269/mo
HOA Y/N N
Originating Board BRIGHT
Year Built 1955
Annual Tax Amount $2,209
Tax Year 2022
Lot Dimensions 0.00 x 0.00
Property Description
Completely remodeled Ist floor unit with 2 bedrooms & 2 full baths. Formal entry, very open floor plan! Newer Kitchen with granite countertops, loads of cabinetry & stainless steel appliances including a new built-in dishwasher & new range with stainless steel range hood. The Kitchen opens to a dining area which opens to a Great room with a beautiful accent wall and sliding glass door leading to the patio.
Remodeled bathrooms, roomy Primary Bedroom with a bath full hall bath. All new flooring throughout. Absolute mint condition!
Location
State PA
County Bucks
Area Warminster Twp (10149)
Zoning MF-1
Rooms
Other Rooms Living Room, Primary Bedroom, Bedroom 2, Kitchen, Foyer, Primary Bathroom, Full Bath
Main Level Bedrooms 2
Interior
Interior Features Ceiling Fan(s), Dining Area, Entry Level Bedroom, Floor Plan - Open, Primary Bath(s), Tub Shower, Upgraded Countertops
Hot Water Natural Gas
Heating Hot Water
Cooling Wall Unit
Flooring Carpet, Ceramic Tile, Laminate Plank
Equipment Dishwasher, Oven/Range - Electric, Stainless Steel Appliances
Fireplace N
Appliance Dishwasher, Oven/Range - Electric, Stainless Steel Appliances
Heat Source Natural Gas
Laundry Shared
Exterior
Exterior Feature Patio(s)
Amenities Available Swimming Pool
Waterfront N
Water Access N
Accessibility None
Porch Patio(s)
Garage N
Building
Lot Description Level
Story 1
Unit Features Garden 1 - 4 Floors
Sewer Public Sewer
Water Public
Architectural Style Ranch/Rambler
Level or Stories 1
Additional Building Above Grade, Below Grade
New Construction N
Schools
Middle Schools Log College
High Schools Tennent
School District Centennial
Others
Pets Allowed Y
HOA Fee Include Pool(s),Common Area Maintenance,Ext Bldg Maint,Heat,Lawn Maintenance,Sewer,Snow Removal,Trash,Water
Senior Community No
Tax ID 49-003-007-912
Ownership Condominium
Special Listing Condition Standard
Pets Description Number Limit
Read Less Info
Want to know what your home might be worth? Contact us for a FREE valuation!

Our team is ready to help you sell your home for the highest possible price ASAP

Bought with Joe Hill • Homestarr Realty

Making real estate fast, fun, and stress-free!






