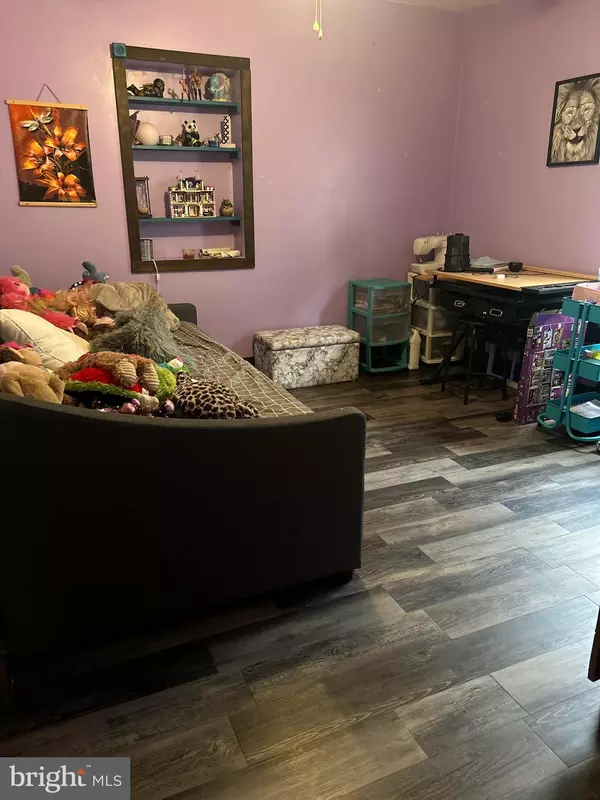$215,000
$215,000
For more information regarding the value of a property, please contact us for a free consultation.
3 Beds
2 Baths
1,980 SqFt
SOLD DATE : 12/13/2023
Key Details
Sold Price $215,000
Property Type Single Family Home
Sub Type Detached
Listing Status Sold
Purchase Type For Sale
Square Footage 1,980 sqft
Price per Sqft $108
Subdivision Suburban Subdivision
MLS Listing ID PABK2033442
Sold Date 12/13/23
Style Traditional
Bedrooms 3
Full Baths 2
HOA Y/N N
Abv Grd Liv Area 1,980
Originating Board BRIGHT
Year Built 1949
Annual Tax Amount $3,418
Tax Year 2022
Lot Size 0.300 Acres
Acres 0.3
Lot Dimensions 0.00 x 0.00
Property Description
** Back on the market due to buyer financing falling through.**Welcome to your Twin Valley School District affordable single family home. This two story, 1,980 home offers a 1st floor bedroom, oversized full bath and open living room with room to spare. Two sets of staircases to the 2nd floor, one in the living room and the other through the eat-in kitchen for great convenience. There are two additional generously sized bedrooms on the 2nd floor with a full bath and extra attic storage that could be easily converted into walk-in closets. Outside you can enjoy a large deck as well as a covered patio in the rear of the house off the kitchen with a large back yard. The location offers easy access to routes 176 and 422.
Location
State PA
County Berks
Area Robeson Twp (10273)
Zoning RESIDENTIAL
Rooms
Other Rooms Living Room, Primary Bedroom, Kitchen, Bathroom 2, Bathroom 3
Basement Outside Entrance, Unfinished, Walkout Level, Sump Pump, Garage Access, Front Entrance
Main Level Bedrooms 1
Interior
Interior Features Additional Stairway, Attic, Carpet, Ceiling Fan(s), Entry Level Bedroom, Family Room Off Kitchen, Kitchen - Eat-In, Tub Shower
Hot Water Bottled Gas
Heating Forced Air
Cooling Central A/C
Fireplace N
Heat Source Oil
Laundry Main Floor
Exterior
Exterior Feature Deck(s), Patio(s)
Garage Basement Garage, Garage - Front Entry, Inside Access
Garage Spaces 3.0
Waterfront N
Water Access N
View Trees/Woods
Roof Type Shingle
Accessibility None
Porch Deck(s), Patio(s)
Parking Type Attached Garage, Driveway
Attached Garage 1
Total Parking Spaces 3
Garage Y
Building
Story 2
Foundation Block
Sewer Public Sewer
Water Private
Architectural Style Traditional
Level or Stories 2
Additional Building Above Grade, Below Grade
New Construction N
Schools
School District Twin Valley
Others
Pets Allowed Y
Senior Community No
Tax ID 73-5325-13-02-6801
Ownership Fee Simple
SqFt Source Assessor
Acceptable Financing Cash, Conventional
Horse Property N
Listing Terms Cash, Conventional
Financing Cash,Conventional
Special Listing Condition Standard
Pets Description No Pet Restrictions
Read Less Info
Want to know what your home might be worth? Contact us for a FREE valuation!

Our team is ready to help you sell your home for the highest possible price ASAP

Bought with Jennifer Anusky • RE/MAX HomePoint

Making real estate fast, fun, and stress-free!






