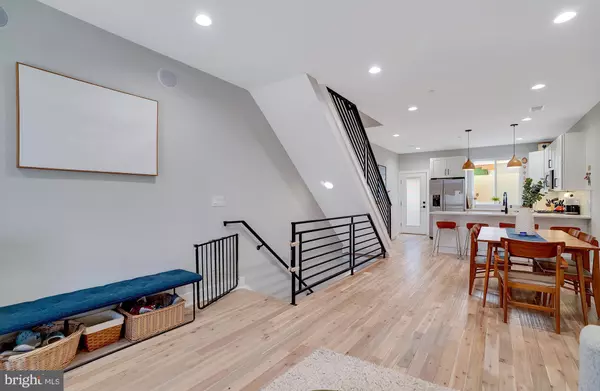$470,000
$489,000
3.9%For more information regarding the value of a property, please contact us for a free consultation.
3 Beds
3 Baths
2,200 SqFt
SOLD DATE : 08/31/2023
Key Details
Sold Price $470,000
Property Type Townhouse
Sub Type Interior Row/Townhouse
Listing Status Sold
Purchase Type For Sale
Square Footage 2,200 sqft
Price per Sqft $213
Subdivision Fishtown
MLS Listing ID PAPH2234698
Sold Date 08/31/23
Style Traditional
Bedrooms 3
Full Baths 3
HOA Y/N N
Abv Grd Liv Area 1,800
Originating Board BRIGHT
Year Built 2019
Annual Tax Amount $1,209
Tax Year 2023
Lot Dimensions 15.00 x 46.00
Property Description
Welcome Home to 2610 Trenton Ave. Everything you're looking for is right here!! Open floor plan, fantastic kitchen, outdoor space, modern finishes, luxury baths, prime location! The sun filled main level features hardwood flooring, kitchen highlights include quartz counters, white cabinets and breakfast bar. On the 2nd level you'll find two spacious bedrooms, hall bathroom and a laundry room. On the next level, you will find the primary suite with a spa like bathroom, walk in closets and balcony. The 2 level private roof top deck provides tons of outdoor space with spectacular views of the city skyline. The lower level of this home is not to be missed. Fully Finished great room/ play room or home office and complete with a full bathroom. Additional highlights include wired speakers throughout the house, energy efficient recessed lighting, 7 years remaining of the 10 Year Tax Abatement. Prime location and just steps away from Fishtown's top rated restaurants, cafes and shops.
Location
State PA
County Philadelphia
Area 19125 (19125)
Zoning RM1
Rooms
Basement Fully Finished
Interior
Hot Water Natural Gas
Heating Forced Air
Cooling Central A/C
Heat Source Natural Gas
Laundry Hookup
Exterior
Waterfront N
Water Access N
Accessibility None
Parking Type On Street
Garage N
Building
Story 3
Foundation Concrete Perimeter
Sewer Public Sewer
Water Public
Architectural Style Traditional
Level or Stories 3
Additional Building Above Grade, Below Grade
New Construction N
Schools
School District The School District Of Philadelphia
Others
Senior Community No
Tax ID 311211219
Ownership Fee Simple
SqFt Source Estimated
Special Listing Condition Standard
Read Less Info
Want to know what your home might be worth? Contact us for a FREE valuation!

Our team is ready to help you sell your home for the highest possible price ASAP

Bought with Christopher Hvostal • KW Philly

Making real estate fast, fun, and stress-free!






