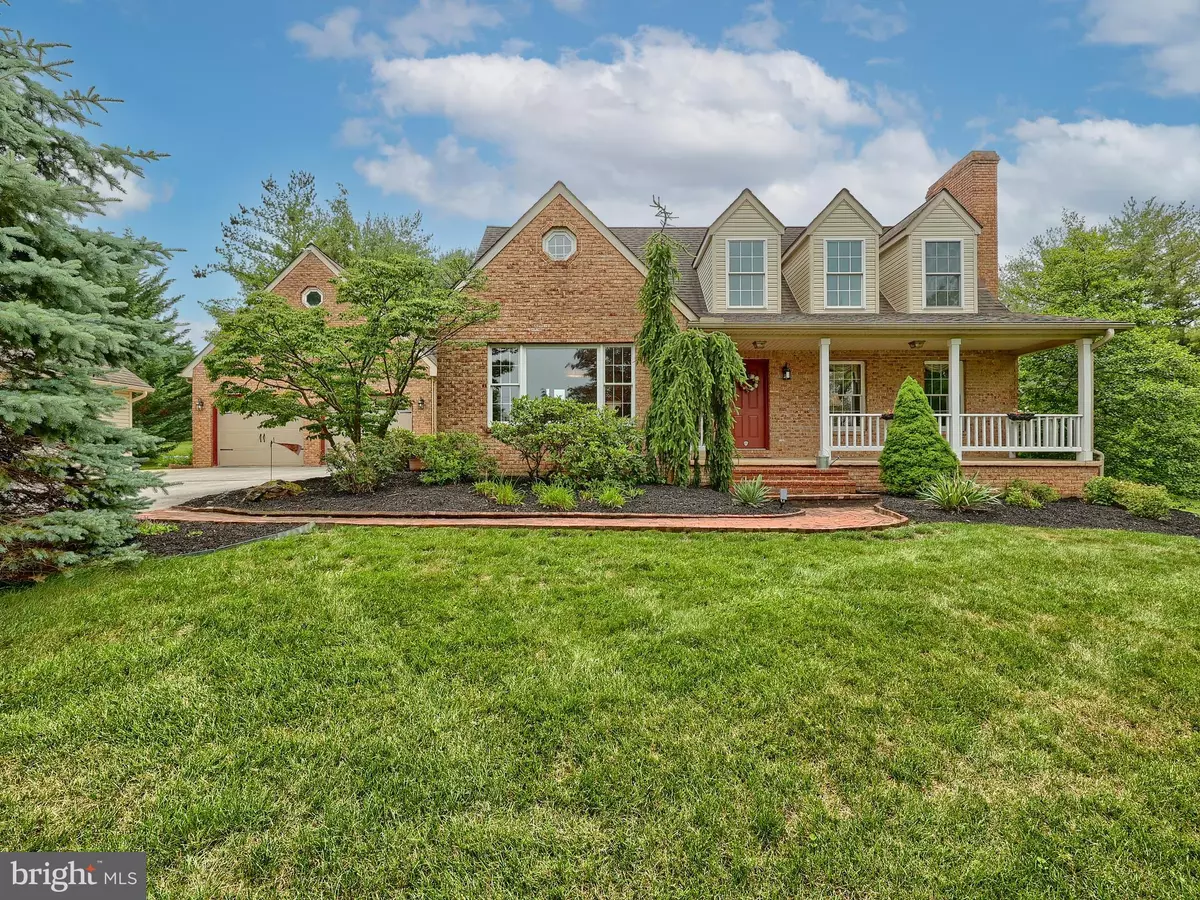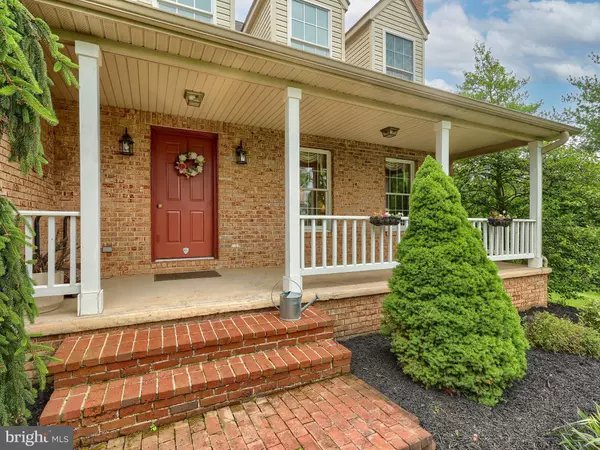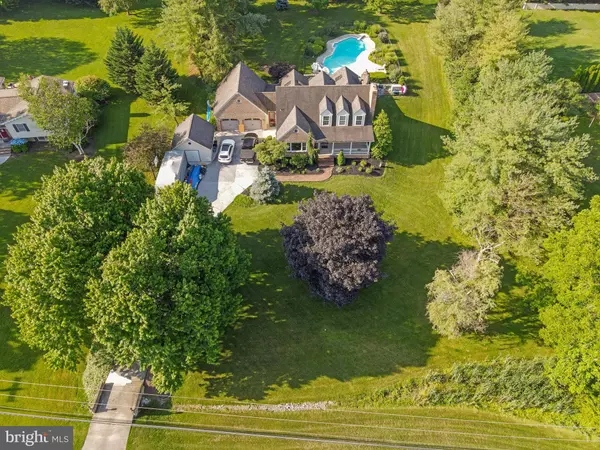$610,000
$599,500
1.8%For more information regarding the value of a property, please contact us for a free consultation.
3 Beds
3 Baths
4,460 SqFt
SOLD DATE : 09/01/2023
Key Details
Sold Price $610,000
Property Type Single Family Home
Sub Type Detached
Listing Status Sold
Purchase Type For Sale
Square Footage 4,460 sqft
Price per Sqft $136
Subdivision None Available
MLS Listing ID PADA2024718
Sold Date 09/01/23
Style Cape Cod
Bedrooms 3
Full Baths 3
HOA Y/N N
Abv Grd Liv Area 3,160
Originating Board BRIGHT
Year Built 1983
Annual Tax Amount $4,665
Tax Year 2022
Lot Size 0.990 Acres
Acres 0.99
Property Description
This stunning two-story brick Cape Cod home is nestled on a semiprivate, treelined, one acre lot. Drive across the cultured stone bridge and up the large concrete driveway to your new home! Enter through the front door into the beautiful two-story foyer with marble flooring & a custom-built hardwood staircase. Relax in the main floor formal living room with a marble wood burning fireplace, or entertain guests in the formal dining room filled with natural light from the large window with an expansive view of the beautiful front yard. Brazilian cherry flooring runs throughout the first floor along with ceramic tile in the kitchen. Corian countertops, handmade full-height cabinets, upgraded appliances, and ample seating at the L-shaped counter and kitchenette eating area make this kitchen perfect for large gatherings! The kitchen opens to the cozy sunroom with cathedral ceilings & skylights that allow tons of sunlight to enter the space and offer views of the gorgeous backyard— great for your morning cup of coffee and for guests to relax while you're entertaining.
The primary suite is also conveniently located on the main level. The suite includes two separate walk-in closets, a large ensuite bathroom with separate vanities, a makeup area with marble countertops, an oversized jacuzzi tub with handheld shower head, and a large walk-in shower with a total of six shower heads including four wall-mounted body sprayers all surrounded by travertine tile. The cathedral ceiling, skylight, Moen fixtures, ceramic tile flooring and new carpet in bedroom make this primary suite an owner's oasis.
Completing the first floor is a full bathroom, mudroom, laundry room and pantry with tons of storage space including a hanging area for coats, storage shelving, shoes storage, a laundry sink, a folding area, and a mini refrigerator—all accessible to the backyard and pool area. The second floor of the property boasts two large bedrooms and a full bath with dual vanity, ceramic tile floors and an oversized soaking tub with shower head. Bedrooms have large closets and carpet. The smaller room has an additional storage area.
Searching for a home with outdoor entertainment space? Look no further! Step outside into your backyard retreat, complete with a large outdoor two level, L-shaped kitchen with granite countertops, built-in grill, sink, food storage area and seating. The Anthony Sylvan custom heated saltwater pool with built-in loveseats is the perfect place to relax or play with friends and family. When the sun goes down, the entertaining doesn't have to stop. The pool and kitchen area have lights, and the custom-built fireplace is the perfect place for great evening conversations and s'mores.
Additional features include: A fully finished 1300 sq. ft basement with new LVT waterproof flooring for even more entertainment space and office space. An oversized two car garage with additional upstairs storage. Insulated outbuilding with shelving, workbench and storage loft. Dual heat system with smart thermostat and automatic switching from electric heat pump to oil forced hot air, depending on outside temperature. Desert dry basement dewatering system with two sump pits and wireless alarm. Three stage water treatment system, private well and sand mound septic system. No HOA or HOA fees. This property has everything you need and more, which makes it a must see and a dream to own. Schedule your showing before it’s gone!
Open House scheduled Saturday, July 8th from 1-4pm.
Location
State PA
County Dauphin
Area Lower Paxton Twp (14035)
Zoning RESIDENTIAL
Rooms
Other Rooms Living Room, Dining Room, Kitchen, Game Room, Family Room, Breakfast Room, Sun/Florida Room, Laundry, Mud Room, Office
Basement Fully Finished
Main Level Bedrooms 1
Interior
Interior Features Breakfast Area, Bar, Entry Level Bedroom, Formal/Separate Dining Room, Kitchen - Eat-In, Pantry, Primary Bath(s), Skylight(s), Walk-in Closet(s), Water Treat System, Wood Floors
Hot Water Electric
Heating Forced Air, Heat Pump - Oil BackUp
Cooling Central A/C
Flooring Hardwood, Carpet, Ceramic Tile, Marble, Luxury Vinyl Plank
Fireplaces Number 1
Fireplaces Type Marble, Mantel(s), Wood
Equipment Dishwasher, Disposal, Microwave, Oven/Range - Electric, Refrigerator
Fireplace Y
Window Features Skylights
Appliance Dishwasher, Disposal, Microwave, Oven/Range - Electric, Refrigerator
Heat Source Electric, Oil
Laundry Main Floor
Exterior
Exterior Feature Porch(es), Patio(s), Brick
Garage Additional Storage Area, Oversized, Inside Access, Garage Door Opener
Garage Spaces 2.0
Fence Aluminum, Decorative
Pool Concrete, Heated, In Ground, Saltwater
Waterfront N
Water Access N
Roof Type Asphalt,Shingle
Accessibility None
Porch Porch(es), Patio(s), Brick
Attached Garage 2
Total Parking Spaces 2
Garage Y
Building
Story 2
Foundation Block
Sewer Other, Sand Filter Approved
Water Well
Architectural Style Cape Cod
Level or Stories 2
Additional Building Above Grade, Below Grade
Structure Type Cathedral Ceilings
New Construction N
Schools
Elementary Schools Paxtonia
Middle Schools Central Dauphin
High Schools Central Dauphin
School District Central Dauphin
Others
Senior Community No
Tax ID 35-066-049-000-0000
Ownership Fee Simple
SqFt Source Estimated
Acceptable Financing Cash, Conventional, FHA, VA
Listing Terms Cash, Conventional, FHA, VA
Financing Cash,Conventional,FHA,VA
Special Listing Condition Standard
Read Less Info
Want to know what your home might be worth? Contact us for a FREE valuation!

Our team is ready to help you sell your home for the highest possible price ASAP

Bought with GBEMI BAKARE • Coldwell Banker Realty

Making real estate fast, fun, and stress-free!






