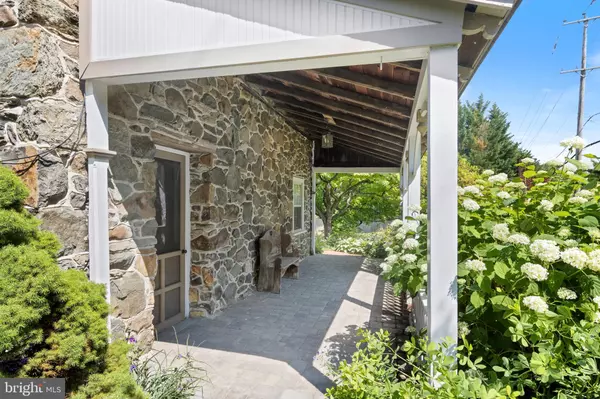$694,000
$699,000
0.7%For more information regarding the value of a property, please contact us for a free consultation.
2 Beds
2 Baths
2,576 SqFt
SOLD DATE : 08/31/2023
Key Details
Sold Price $694,000
Property Type Single Family Home
Sub Type Detached
Listing Status Sold
Purchase Type For Sale
Square Footage 2,576 sqft
Price per Sqft $269
Subdivision None Available
MLS Listing ID PACT2047268
Sold Date 08/31/23
Style Colonial,Farmhouse/National Folk
Bedrooms 2
Full Baths 2
HOA Y/N N
Abv Grd Liv Area 2,576
Originating Board BRIGHT
Year Built 1803
Annual Tax Amount $6,475
Tax Year 2023
Lot Size 0.933 Acres
Acres 0.93
Lot Dimensions 0.00 x 0.00
Property Description
Welcome to the Boyars Farmhouse! Three generations of the Boyars family farmed this land from 1782 to 1836. One other notable owner was the “King of the Oyster Trade” in West Chester, none other than an African-American named Fortune Fullerton! Born in 1800 in nearby Downingtown, he came to West Chester and began a series of oyster bars in multiple locations. The current owners have completely restored & expanded the property during their 50 years of ownership. The placement of the house towards the front of the property provides for an abundance of private ground in the rear. The terraced hillside leads down to a gently sloping yard. Just beyond the property is the East Branch of the Chester Creek. The living room incorporates what used to be two separate rooms. There are two decorative fireplaces, exposed beams on the ceiling and a detailed built-in hutch with open shelving, a glass curio cabinet and storage cabinets below. The 1st staircase to the 2nd floor centers the room with storage underneath. The wide plank floors are in exceptional shape, and all the trim was replicated in white Oak. Into the dining room, you will find the 2nd staircase to the rear bedroom, access to the mudroom, kitchen and family room. There are more exposed beams. Step down into the barrel-vaulted kitchen, and the craftsmanship of the maker is evident in the custom inset cabinets. A large central island provides additional storage and a 5-burner gas cooktop. Several pantry cabinets designed to look like free-standing furniture provide an eclectic blend of styles. Soapstone counters were added along with all new appliances (in 2017) including a dishwasher and a French door refrigerator with two freezer drawers. A set of two wall ovens provides ample space to bake large meals! The breakfast area can accommodate a large table and overlooks the rear yard and screened porch. The family room is accessed from the kitchen, with another barrel-vaulted ceiling, designed with reclaimed beams from Lancaster County and a modern stained glass window, replicating the reclaimed one in the kitchen. A built-in hutch occupies the West wall with another coat closet on one side, and access to the porch on the other. Random-width Oak floors were installed to provide a sense of history. Down the side hall, one will find the full bathroom & laundry room. The current owner was a gifted artisan in wood, and the basement was their workshop! One section was their cabinetry and woodshop, while the 2nd section was the wood turning studio. While most of the equipment has since been sold & donated, there is an abundance of storage shelving & cabinetry that remains for the next “artisan” that can envision their crafts being created in this space! A Bilco door to the side yard allows for large equipment to be brought into the basement. Upstairs, the bedroom layout has been reconfigured over the years. In the original farmhouse at the top of the stairs, there were originally 3 bedrooms. To the left, two tiny bedrooms were first made into one larger bedroom. Once that bedroom space was no longer needed, a series of built-in closets and a sewing desk were added to create a spacious dressing room. One could remove the built-in cabinets to regain this as a 3rd bedroom. The primary bedroom has windows facing East and South, along with two more closets. Through the original stone walls and down several stairs, one accesses the renovated full bathroom and a large walk-in closet. The rear bedroom is accessed from the second staircase, and shares access to the bathroom. Outside you will find the 3-story, 3-car garage! This space provides a 1-car garage on the ground floor with a huge workshop area (and a trap door in the ceiling), a 2-car garage on the middle level (with abundant cabinets) and a walk-up attic for storage. The middle floor is fully conditioned with a mini-split! Finally, there are two more sheds (one for lawn equipment, and one for plants & a potting shed).
Location
State PA
County Chester
Area West Goshen Twp (10352)
Zoning R-3
Rooms
Other Rooms Living Room, Dining Room, Primary Bedroom, Bedroom 2, Kitchen, Family Room, Breakfast Room, Other, Workshop, Primary Bathroom, Screened Porch
Basement Improved, Interior Access, Outside Entrance, Partial, Poured Concrete, Shelving, Workshop
Interior
Hot Water Electric
Heating Hot Water
Cooling Central A/C
Fireplaces Number 2
Fireplaces Type Mantel(s), Non-Functioning
Fireplace Y
Heat Source Electric, Natural Gas
Laundry Main Floor
Exterior
Garage Additional Storage Area, Garage - Front Entry, Garage - Rear Entry, Garage Door Opener, Oversized
Garage Spaces 7.0
Waterfront N
Water Access N
Roof Type Asphalt
Accessibility None
Parking Type Detached Garage, Driveway
Total Parking Spaces 7
Garage Y
Building
Story 2
Foundation Stone
Sewer Public Sewer
Water Well
Architectural Style Colonial, Farmhouse/National Folk
Level or Stories 2
Additional Building Above Grade, Below Grade
New Construction N
Schools
School District West Chester Area
Others
Senior Community No
Tax ID 52-03 -0044.01A0
Ownership Fee Simple
SqFt Source Assessor
Special Listing Condition Standard
Read Less Info
Want to know what your home might be worth? Contact us for a FREE valuation!

Our team is ready to help you sell your home for the highest possible price ASAP

Bought with Kelly A MacCrory • BHHS Fox & Roach-Haverford

Making real estate fast, fun, and stress-free!






