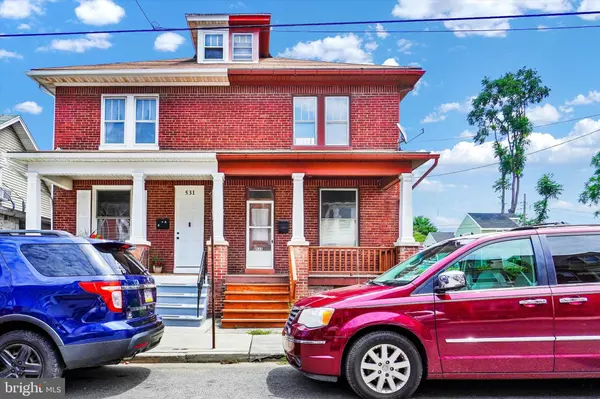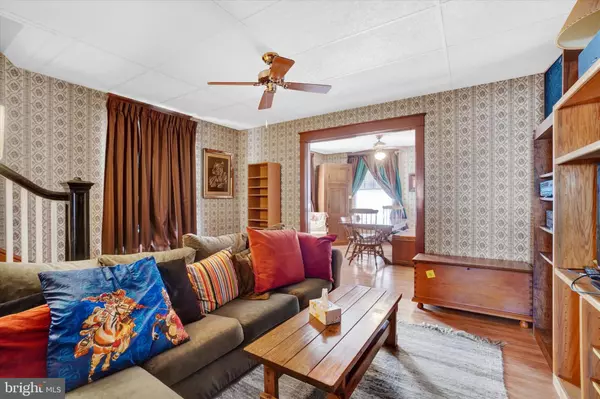$150,000
$150,000
For more information regarding the value of a property, please contact us for a free consultation.
3 Beds
1 Bath
1,536 SqFt
SOLD DATE : 08/31/2023
Key Details
Sold Price $150,000
Property Type Single Family Home
Sub Type Twin/Semi-Detached
Listing Status Sold
Purchase Type For Sale
Square Footage 1,536 sqft
Price per Sqft $97
Subdivision York City
MLS Listing ID PAYK2044998
Sold Date 08/31/23
Style Colonial
Bedrooms 3
Full Baths 1
HOA Y/N N
Abv Grd Liv Area 1,536
Originating Board BRIGHT
Year Built 1910
Annual Tax Amount $3,776
Tax Year 2022
Lot Size 4,700 Sqft
Acres 0.11
Property Description
This description highlights the key features of the beautiful all brick semi-detached house located on the East end of York City:
Double lot and off-street parking: The house offers a larger outdoor space due to its double lot, providing additional room for activities. The presence of off-street parking is convenient for residents, ensuring easy access to their vehicles.
Two-car garage: The property includes a two-car garage, which offers secure parking and additional storage space.
Walk-up attic: The third-floor walk-up attic presents the potential to be converted into a fourth bedroom, providing flexibility for the homeowner to adapt the space to their needs.
Three bedrooms and a full bath on the second floor: The second floor of the house consists of three bedrooms and a full bathroom, accommodating the needs of a family or individuals with roommates.
Formal living room and dining room: Upon entering the front door, you are greeted by an open and spacious atmosphere as you step into the formal living room and dining room, creating an inviting area for entertaining guests or relaxing.
Eat-in kitchen: The house features an eat-in kitchen, allowing residents to have a dedicated space for dining within the kitchen area.
Updated furnace, central air, and hot water heater: The basement houses a two-year-old furnace and central air system, ensuring efficient heating and cooling throughout the home. Additionally, the hot water heater is five years old, indicating that these essential systems have been recently updated.
Kitchen appliances included: All kitchen appliances come with the house, providing convenience for the buyer and saving them the expense of purchasing new appliances.
Overall, this semi-detached house offers attractive features such as ample parking, a two-car garage, potential for additional bedroom space, updated utilities, and an inviting layout.
Cash or conventional buyer preferred: The seller is seeking a cash or conventional buyer, indicating their preference for a straightforward and efficient sale process.
Aggressive pricing for quick sale: The property has been priced competitively to attract potential buyers and facilitate a quick and easy sale.
Location
State PA
County York
Area York City (15201)
Zoning RESIDENTIAL
Rooms
Other Rooms Living Room, Dining Room, Kitchen, Attic
Basement Full
Interior
Hot Water Natural Gas
Heating Forced Air
Cooling Central A/C
Heat Source Natural Gas
Exterior
Garage Garage - Rear Entry
Garage Spaces 2.0
Waterfront N
Water Access N
Accessibility None
Parking Type Detached Garage
Total Parking Spaces 2
Garage Y
Building
Story 2
Foundation Block
Sewer Public Sewer
Water Public
Architectural Style Colonial
Level or Stories 2
Additional Building Above Grade, Below Grade
New Construction N
Schools
School District York City
Others
Senior Community No
Tax ID 12-424-21-0029-00-00000
Ownership Fee Simple
SqFt Source Assessor
Special Listing Condition Standard
Read Less Info
Want to know what your home might be worth? Contact us for a FREE valuation!

Our team is ready to help you sell your home for the highest possible price ASAP

Bought with Federico Busacca • EXP Realty, LLC

Making real estate fast, fun, and stress-free!






