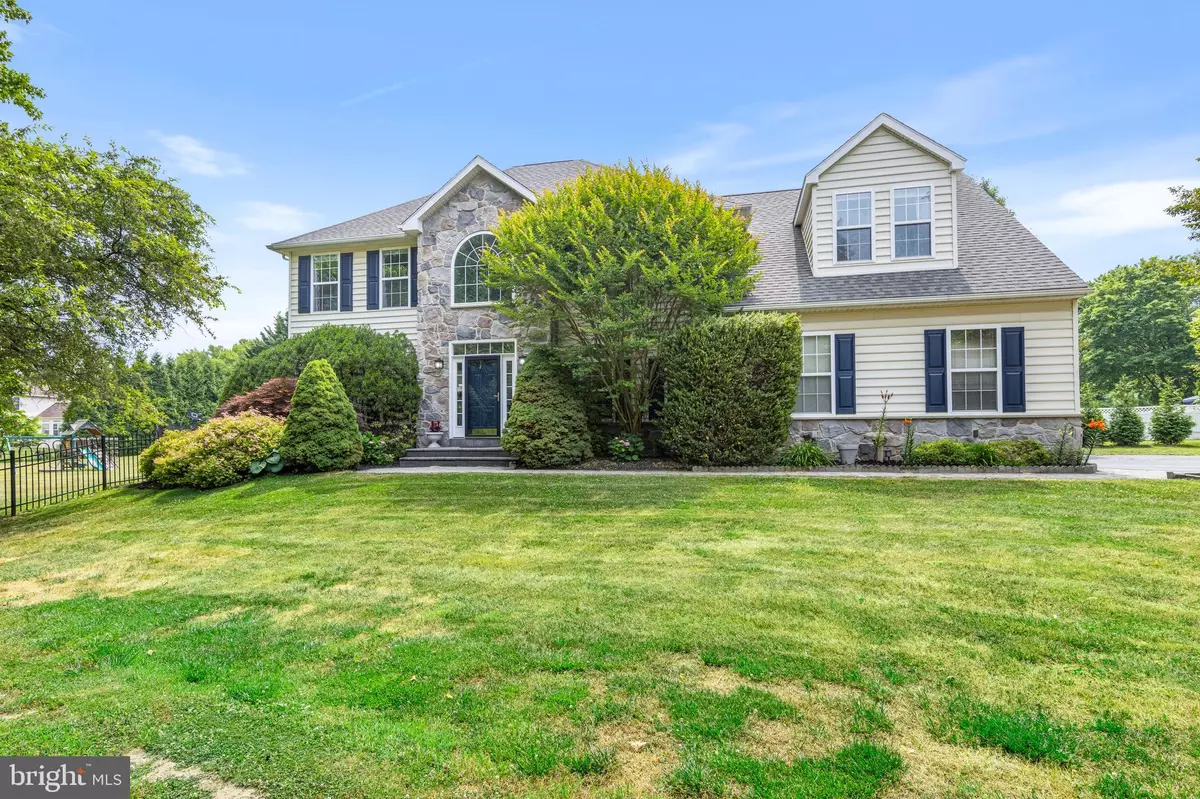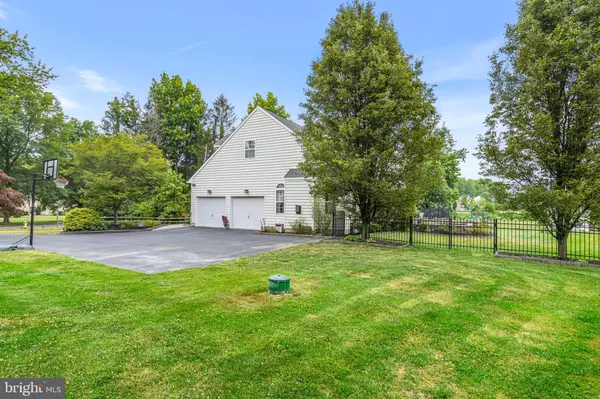$845,000
$840,000
0.6%For more information regarding the value of a property, please contact us for a free consultation.
4 Beds
3 Baths
3,493 SqFt
SOLD DATE : 08/21/2023
Key Details
Sold Price $845,000
Property Type Single Family Home
Sub Type Detached
Listing Status Sold
Purchase Type For Sale
Square Footage 3,493 sqft
Price per Sqft $241
Subdivision None Available
MLS Listing ID PADE2045616
Sold Date 08/21/23
Style Traditional,Contemporary
Bedrooms 4
Full Baths 2
Half Baths 1
HOA Y/N N
Abv Grd Liv Area 3,493
Originating Board BRIGHT
Year Built 2003
Annual Tax Amount $13,187
Tax Year 2023
Lot Size 0.740 Acres
Acres 0.74
Lot Dimensions 123.00 x 309.00
Property Description
Fabulous and stunning traditional home with lots of upgrades and a neutral palette. This two-storied stone beauty is inviting and features a cathedral foyer with new warm hardwood that compliments the bright white trim work. The expansive front door transom, fixed glass, and sidelights allow for plenty of brightness and brings the beauty of nature right to your front door! This home has lush perennial plantings and accent landscaping. You'll enjoy the cul-de-sac neighborhood and the quiet Taylor Drive community in Garnet Valley, all in the top ranked Blue Ribbon Award Garnet Valley School District. Upon entering up the designer stone-paved front path, you'll enjoy the beauty of the lush front lawn surrounded with perennial plants, trees, and shrubs. As you enter the two-storied grand foyer, you are greeted with new richly toned hardwood floors. Work from home in your roomy front facing home office! This level also has an updated powder room. This home has an airy open floor plan flowing into the formal dining and living room. The dining room has triple crown molding, chair rail, fresh modern paint, and French doors that lead to the tiered patio with custom pavers. You'll be a five-star chef in half the time with this gourmet chef’s kitchen with large granite island and counters throughout. See the top of the line 42' cabinetry, gas appliances, pantry, built-in oven, large stainless bowl, newer dishwasher, newer refrigerator. There’s a large kitchen table area with sliders to the beautiful paver patio, just in time for summer entertaining. The family room is just off the kitchen and features a cozy gas fireplace with custom millwork, skylights and blinds that are switch operated, and flanked by oversized windows and a vaulted ceiling. It'll be a fun room to entertain friends and family as you cozy up during those chilly Pennsylvania nights. Main floor laundry and easy access to your two-car garage. The grand turned staircase leads to the expansive master suite with sitting area, radiant heat bathroom flooring, separate custom bowls with marble vanities, oversized jetted tub and large glass-enclosed double shower. The large walk-in closet offers ample storage. Three additional bedrooms and a lovely, tiled hall bath complete this level. Every room has been freshly painted with a neutral color. The home also features a newer water heater, newer 2-zoned HVAC and heat pump, newer refrigerator and washer and dryer. See the large basement and attic. The large backyard includes 30 new trees that are in place for your privacy and comfort. There are smart thermostats which are Bluetooth enabled and can operate from your phone, Ring doorbell and floodlight camera, a separate security system, and keyless entry on the front and garage doors. Outside lights are on timers. Propane connection in back yard for your grill. A large backyard shed will store all your tools and large lawn furniture. This home offers easy access to all commuting areas and major corporate centers, close to I-95 and the Blue Route. Professional photos to be uploaded the week of 6/12. An abundance of shopping with Costco, Whole Foods, Wegmans, and Target only minutes away. Enjoy the many outside activities and parks in the area. Make your appointment today, this home will go fast!
Location
State PA
County Delaware
Area Bethel Twp (10403)
Zoning RESIDENTIAL
Rooms
Basement Full, Unfinished
Interior
Interior Features Carpet, Dining Area, Family Room Off Kitchen, Floor Plan - Open, Floor Plan - Traditional, Formal/Separate Dining Room, Kitchen - Eat-In, Kitchen - Gourmet, Kitchen - Island, Pantry, Bathroom - Stall Shower, Walk-in Closet(s), Window Treatments, Wood Floors, Butlers Pantry
Hot Water Propane
Heating Forced Air
Cooling Central A/C
Flooring Hardwood, Carpet, Ceramic Tile
Fireplaces Number 1
Fireplaces Type Gas/Propane
Equipment Built-In Microwave, Dishwasher, Disposal, Dryer, Exhaust Fan, Microwave, Oven - Self Cleaning, Oven - Single, Washer, Water Heater, Cooktop
Furnishings No
Fireplace Y
Window Features Skylights,Transom
Appliance Built-In Microwave, Dishwasher, Disposal, Dryer, Exhaust Fan, Microwave, Oven - Self Cleaning, Oven - Single, Washer, Water Heater, Cooktop
Heat Source Propane - Leased
Laundry Main Floor
Exterior
Exterior Feature Patio(s)
Garage Additional Storage Area, Garage - Side Entry, Garage Door Opener, Inside Access
Garage Spaces 8.0
Fence Partially
Utilities Available Cable TV, Phone Available, Electric Available, Propane
Waterfront N
Water Access N
View Garden/Lawn, Trees/Woods
Roof Type Shingle
Street Surface Access - On Grade,Black Top
Accessibility None
Porch Patio(s)
Road Frontage Boro/Township
Parking Type Attached Garage, Driveway
Attached Garage 2
Total Parking Spaces 8
Garage Y
Building
Lot Description Cleared, Cul-de-sac, Front Yard, Landscaping, Level, Open, Private, Rear Yard, Rural, SideYard(s), Vegetation Planting
Story 2
Foundation Concrete Perimeter
Sewer Public Sewer, Grinder Pump
Water Public
Architectural Style Traditional, Contemporary
Level or Stories 2
Additional Building Above Grade, Below Grade
Structure Type Cathedral Ceilings,9'+ Ceilings,Dry Wall,Vaulted Ceilings
New Construction N
Schools
Elementary Schools Concord
Middle Schools Garnet Valley
High Schools Garnet Valley
School District Garnet Valley
Others
Pets Allowed Y
Senior Community No
Tax ID 03-00-00396-01
Ownership Fee Simple
SqFt Source Assessor
Security Features Exterior Cameras,Monitored,Smoke Detector,Security System
Acceptable Financing Cash, Conventional
Horse Property N
Listing Terms Cash, Conventional
Financing Cash,Conventional
Special Listing Condition Standard
Pets Description No Pet Restrictions
Read Less Info
Want to know what your home might be worth? Contact us for a FREE valuation!

Our team is ready to help you sell your home for the highest possible price ASAP

Bought with Tara L Woolery • Coldwell Banker Realty

Making real estate fast, fun, and stress-free!






