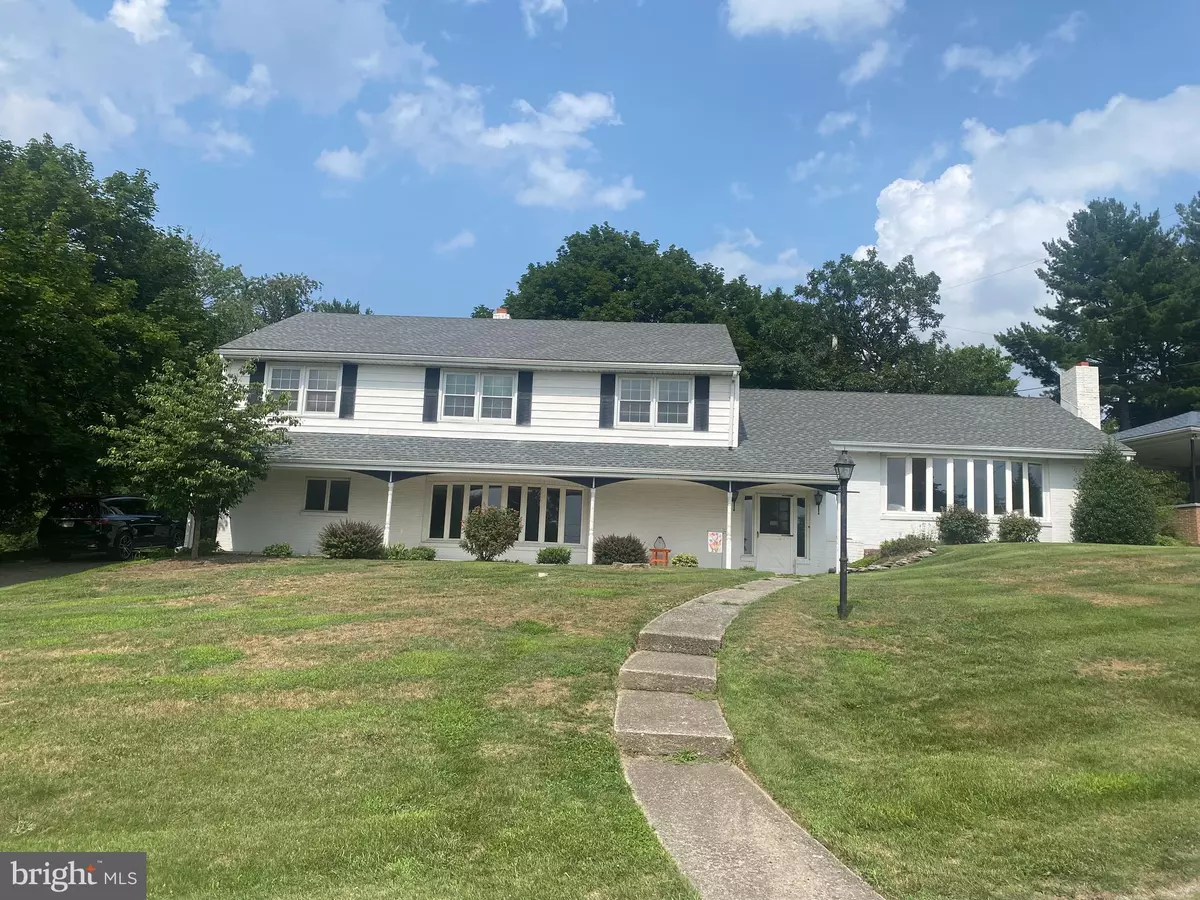$337,500
$320,000
5.5%For more information regarding the value of a property, please contact us for a free consultation.
4 Beds
3 Baths
3,347 SqFt
SOLD DATE : 08/21/2023
Key Details
Sold Price $337,500
Property Type Single Family Home
Sub Type Detached
Listing Status Sold
Purchase Type For Sale
Square Footage 3,347 sqft
Price per Sqft $100
Subdivision Strathcona Hills
MLS Listing ID PAYK2045536
Sold Date 08/21/23
Style Bi-level
Bedrooms 4
Full Baths 2
Half Baths 1
HOA Y/N N
Abv Grd Liv Area 3,347
Originating Board BRIGHT
Year Built 1981
Annual Tax Amount $8,121
Tax Year 2022
Lot Size 0.262 Acres
Acres 0.26
Property Description
Welcome to 1669 Sleepyhollow Road in the desirable Strathcona Hills in York Suburban School area. This unique 4-Bedroom, 2.5 bath property has three levels, all above grade, with a small set of wood oak stairs to each level. As you walk to the front door, you will love the 50' Front Porch, the Dutch door (BTW...there are several Dutch doors throughout the home!) and you will be WOW'd by the big foyer and the super wide oak wood stairs leading to the primary family room, dining room and kitchen that has an eat-in breakfast nook and a door to the deck. A few more stairs up will lead you to your four bedrooms and two full baths. Stairs and hallway are wood floors, as are the primary bedroom, primary family area and dining room. The primary bedroom has access to one of the full baths, a walk-in closet, a big window and again, hardwood floors. ALL Bedrooms are very generous in size! The main level family room and the primary family room features built-ins and a wood burning fireplace. Main level also has a hot tub/sauna room, great for unwinding after a long day! The driveway is super long and can fit eight cars along with the carport. The backyard is filled with whimsical gardens and plenty of trees for privacy. At one time, there was an in-ground pool that has since been filled in. When strolling the neighborhood, you will find the NEWLY built and kid-friendly Violet Hill Park that features a walking path, basketball courts, a picnic area...all of this within walking distance! Convenient to Queen Street with all its shopping, eateries and restaurants! Located off of Tri Hill Road just behind the Spring Garden Police Department and just minutes to the JCC, York Hospital and I-83. A perfect location for a perfect home! (FYI...Sleepyhollow has solid double yellow lines however it is not a main thoroughfare as it was recently township mandated).
This one-of-a-kind home will be available for showings starting July 27th and an Open House scheduled for that Sunday, July 30th, 1-3pm!! So don't hesitate to schedule your visit today!!! (INCLUDED FLOOR PLAN shows all Room Dimensions & Sizes)
Location
State PA
County York
Area Spring Garden Twp (15248)
Zoning RESIDENTIAL
Rooms
Other Rooms Living Room, Dining Room, Primary Bedroom, Bedroom 2, Bedroom 4, Kitchen, Family Room, Laundry, Other, Storage Room, Bathroom 2, Bathroom 3, Half Bath
Interior
Interior Features Breakfast Area, Built-Ins, Carpet, Cedar Closet(s), Ceiling Fan(s), Formal/Separate Dining Room, Kitchen - Country, Primary Bath(s), WhirlPool/HotTub, Wood Floors, Walk-in Closet(s)
Hot Water Natural Gas
Heating Baseboard - Electric
Cooling Central A/C
Flooring Hardwood, Carpet
Fireplaces Number 2
Fireplaces Type Brick, Mantel(s)
Equipment Oven/Range - Gas, Refrigerator, Dishwasher, Washer, Dryer, Water Heater
Fireplace Y
Window Features Bay/Bow
Appliance Oven/Range - Gas, Refrigerator, Dishwasher, Washer, Dryer, Water Heater
Heat Source Natural Gas
Laundry Lower Floor
Exterior
Exterior Feature Porch(es), Deck(s)
Garage Spaces 9.0
Utilities Available Cable TV Available, Electric Available, Natural Gas Available, Phone Available
Waterfront N
Water Access N
Roof Type Architectural Shingle
Accessibility None
Porch Porch(es), Deck(s)
Parking Type Attached Carport, Driveway
Total Parking Spaces 9
Garage N
Building
Lot Description Backs to Trees, Landscaping
Story 2
Foundation Permanent, Brick/Mortar
Sewer On Site Septic
Water Public
Architectural Style Bi-level
Level or Stories 2
Additional Building Above Grade
New Construction N
Schools
School District York Suburban
Others
Senior Community No
Tax ID 48-000-23-0175-C0-00000
Ownership Fee Simple
SqFt Source Assessor
Acceptable Financing Cash, Conventional, FHA, VA
Listing Terms Cash, Conventional, FHA, VA
Financing Cash,Conventional,FHA,VA
Special Listing Condition Standard
Read Less Info
Want to know what your home might be worth? Contact us for a FREE valuation!

Our team is ready to help you sell your home for the highest possible price ASAP

Bought with Rachel A Tsoukalis • Coldwell Banker Realty

Making real estate fast, fun, and stress-free!






