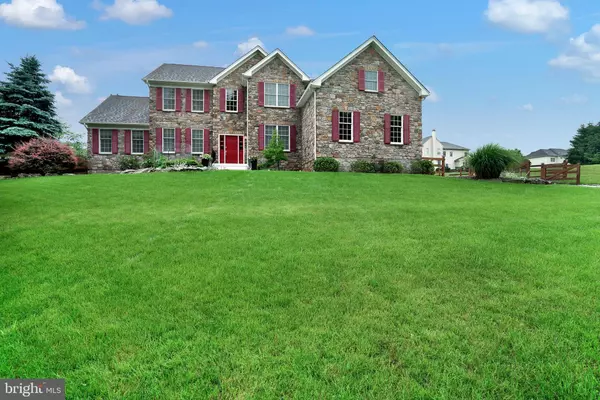$704,000
$714,900
1.5%For more information regarding the value of a property, please contact us for a free consultation.
4 Beds
4 Baths
3,675 SqFt
SOLD DATE : 08/18/2023
Key Details
Sold Price $704,000
Property Type Single Family Home
Sub Type Detached
Listing Status Sold
Purchase Type For Sale
Square Footage 3,675 sqft
Price per Sqft $191
Subdivision Saucon Valley Meadow
MLS Listing ID PANH2004154
Sold Date 08/18/23
Style Colonial
Bedrooms 4
Full Baths 3
Half Baths 1
HOA Y/N N
Abv Grd Liv Area 3,675
Originating Board BRIGHT
Year Built 2009
Annual Tax Amount $12,361
Tax Year 2023
Lot Size 0.460 Acres
Acres 0.46
Lot Dimensions 0.00 x 0.00
Property Description
Gorgeous, Toll Brothers home in Saucon Valley Meadow, that is peacefully situated on a quiet road outskirts of the community. This home's special features begin with its entry way that opens to a two story foyer, and 9' + ceilings and beautiful hardwood floors line throughout the main level. The entry way opens to a study, and living room with formal dining space. French doors take you from the living room/dining room directly into the conservatory room, with vaulted ceilings and plenty of natural light. Updated lighting is featured throughout, and multiple living spaces throughout. Pass through the perfectly lit family room with double story windows and gas fireplace into the home's kitchen, which also leads out to the Trex deck, perfectly manicured lawn, and hot tub. The large center island allows extra seating, and is wonderful for prepping and entertaining. Off of the kitchen lies the main level laundry and that leads to the generously sized 3 car garage. Upstairs you will find the 4 well-appointed bedrooms and hallway that overlooks the home's grand living area. At the top of the stairs lie two bedrooms with a connecting bathroom. You will find one additional bedroom with a full bathroom and walk-in closet, in the hallway before entering the primary suite. The massive primary bedroom suite is complete with a sitting area and 17'x10' walk-in closet. This room also boasts a primary bathroom with double sinks, separate jacuzzi tub and shower. The home's lower level with exterior access has a built-in cedar closet, and is perfectly used as a gym, storage or a workshop, and could also easily be converted to finished living space. This home has the neighborhood perks but with the bonus of secluded living and the joy of seeing deer graze nearby frequently. Conveniently located and minutes to major shopping, restaurants, hospitals, Saucon Valley Schools, Lehigh University, DeSales University, Lafayette College, Marywood University and Moravian University. Easy commute to New York, New Jersey and Philadelphia. This home has everything you have been looking for, and more!
Location
State PA
County Northampton
Area Lower Saucon Twp (12419)
Zoning R20
Rooms
Other Rooms Living Room, Dining Room, Primary Bedroom, Bedroom 2, Bedroom 3, Bedroom 4, Kitchen, Family Room, Study, Laundry, Conservatory Room, Primary Bathroom
Basement Full, Outside Entrance, Workshop
Interior
Interior Features Additional Stairway, Built-Ins, Carpet, Cedar Closet(s), Ceiling Fan(s), Chair Railings, Combination Kitchen/Living, Crown Moldings, Dining Area, Family Room Off Kitchen, Floor Plan - Traditional, Kitchen - Island, Pantry, Primary Bath(s), Soaking Tub, Upgraded Countertops, Walk-in Closet(s), WhirlPool/HotTub, Wood Floors
Hot Water Natural Gas
Heating Forced Air
Cooling Central A/C
Flooring Wood, Fully Carpeted, Tile/Brick
Fireplaces Number 1
Fireplaces Type Gas/Propane, Stone, Mantel(s)
Equipment Oven - Wall, Dishwasher, Disposal, Built-In Range, Washer, Dryer, Built-In Microwave
Fireplace Y
Appliance Oven - Wall, Dishwasher, Disposal, Built-In Range, Washer, Dryer, Built-In Microwave
Heat Source Natural Gas
Laundry Main Floor
Exterior
Exterior Feature Deck(s)
Garage Garage - Side Entry
Garage Spaces 3.0
Fence Rear, Wood, Wire, Wrought Iron, Fully
Utilities Available Cable TV
Waterfront N
Water Access N
View Garden/Lawn, Trees/Woods
Roof Type Architectural Shingle
Accessibility None
Porch Deck(s)
Parking Type Driveway, Attached Garage
Attached Garage 3
Total Parking Spaces 3
Garage Y
Building
Story 2
Foundation Concrete Perimeter
Sewer Public Sewer
Water Public
Architectural Style Colonial
Level or Stories 2
Additional Building Above Grade, Below Grade
Structure Type Cathedral Ceilings,9'+ Ceilings,High
New Construction N
Schools
School District Saucon Valley
Others
Senior Community No
Tax ID R7-2-2P-18-0719
Ownership Fee Simple
SqFt Source Estimated
Security Features Security System
Acceptable Financing Conventional, Cash
Listing Terms Conventional, Cash
Financing Conventional,Cash
Special Listing Condition Standard
Read Less Info
Want to know what your home might be worth? Contact us for a FREE valuation!

Our team is ready to help you sell your home for the highest possible price ASAP

Bought with Non Member • Non Subscribing Office

Making real estate fast, fun, and stress-free!






