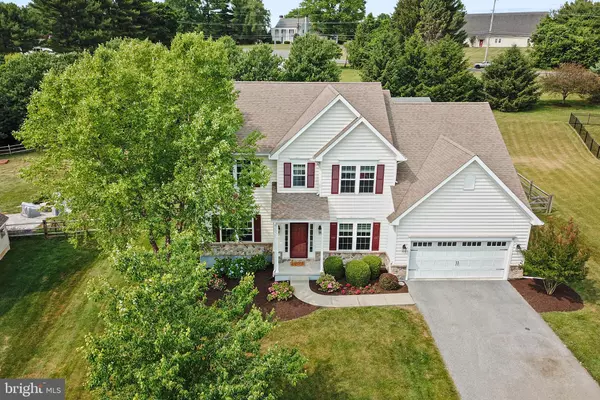$560,000
$560,000
For more information regarding the value of a property, please contact us for a free consultation.
4 Beds
3 Baths
4,117 SqFt
SOLD DATE : 08/15/2023
Key Details
Sold Price $560,000
Property Type Single Family Home
Sub Type Detached
Listing Status Sold
Purchase Type For Sale
Square Footage 4,117 sqft
Price per Sqft $136
Subdivision Wheatland Farms
MLS Listing ID PACT2047402
Sold Date 08/15/23
Style Colonial
Bedrooms 4
Full Baths 2
Half Baths 1
HOA Fees $116/qua
HOA Y/N Y
Abv Grd Liv Area 3,292
Originating Board BRIGHT
Year Built 2011
Annual Tax Amount $7,937
Tax Year 2023
Lot Size 0.435 Acres
Acres 0.44
Lot Dimensions 0.00 x 0.00
Property Description
Great location and fabulous layout in Wheatland Farms, Avon Grove Schools! This expanded Roosevelt Model, has almost 3300 above grade sq ft which includes an added 4ft bump out! First Floor open layout includes an upgraded kitchen with center island, granite counter tops and big pantry! There is an added morning room with cathedral ceiling and sliders to a new composite deck (2021) and big fenced back yard with 10 x 20 shed! The family room flows perfectly with recessed lighting and hardwood floors. There is a formal dining room and a formal living room or office, whatever you need. There are many finish upgrades including decorative pillars and rounded corners! There is a nice size laundry room with cabinets and laundry bar hangers and a powder room! Second floor has a master suite, complete with tray ceiling, big walk in closet, master bath with walk in shower and linen closet. The 2nd bedroom is huge, has 2 walk in closets and chair rail, The other 2 bedrooms and hall bath are super typical, very nice and ready to go! The basement is half finished and half utility and storage area! Some notable upgrades include, new Lennox HVAC (2020), 2 x 6 outside wall construction, lotsa ceiling fans and 9 ft ceilings. Move in ready for sure! All that is missing is your stuff!
Location
State PA
County Chester
Area New London Twp (10371)
Zoning RESIDENTIAL
Rooms
Other Rooms Dining Room, Primary Bedroom, Bedroom 2, Bedroom 3, Bedroom 4, Kitchen, Family Room, Breakfast Room, Great Room, Laundry, Office, Primary Bathroom, Half Bath
Basement Partially Finished, Poured Concrete
Interior
Interior Features Ceiling Fan(s), Family Room Off Kitchen, Floor Plan - Open, Formal/Separate Dining Room, Kitchen - Eat-In, Kitchen - Island, Pantry, Recessed Lighting, Walk-in Closet(s), Wood Floors
Hot Water Electric
Heating Forced Air
Cooling Central A/C
Flooring Hardwood, Carpet
Fireplace N
Heat Source Natural Gas
Laundry Main Floor
Exterior
Exterior Feature Deck(s)
Garage Garage - Front Entry, Additional Storage Area, Garage Door Opener, Inside Access
Garage Spaces 6.0
Fence Rear, Fully
Waterfront N
Water Access N
Roof Type Architectural Shingle
Accessibility None
Porch Deck(s)
Parking Type Attached Garage, Driveway
Attached Garage 2
Total Parking Spaces 6
Garage Y
Building
Story 3
Foundation Concrete Perimeter
Sewer Public Sewer
Water Public
Architectural Style Colonial
Level or Stories 3
Additional Building Above Grade, Below Grade
New Construction N
Schools
Elementary Schools Penn London
Middle Schools Fred S. Engle
School District Avon Grove
Others
HOA Fee Include Sewer,Common Area Maintenance
Senior Community No
Tax ID 71-04 -0304
Ownership Fee Simple
SqFt Source Assessor
Acceptable Financing FHA, Conventional, Cash, VA
Listing Terms FHA, Conventional, Cash, VA
Financing FHA,Conventional,Cash,VA
Special Listing Condition Standard
Read Less Info
Want to know what your home might be worth? Contact us for a FREE valuation!

Our team is ready to help you sell your home for the highest possible price ASAP

Bought with Kristin L Plummer • Compass

Making real estate fast, fun, and stress-free!






