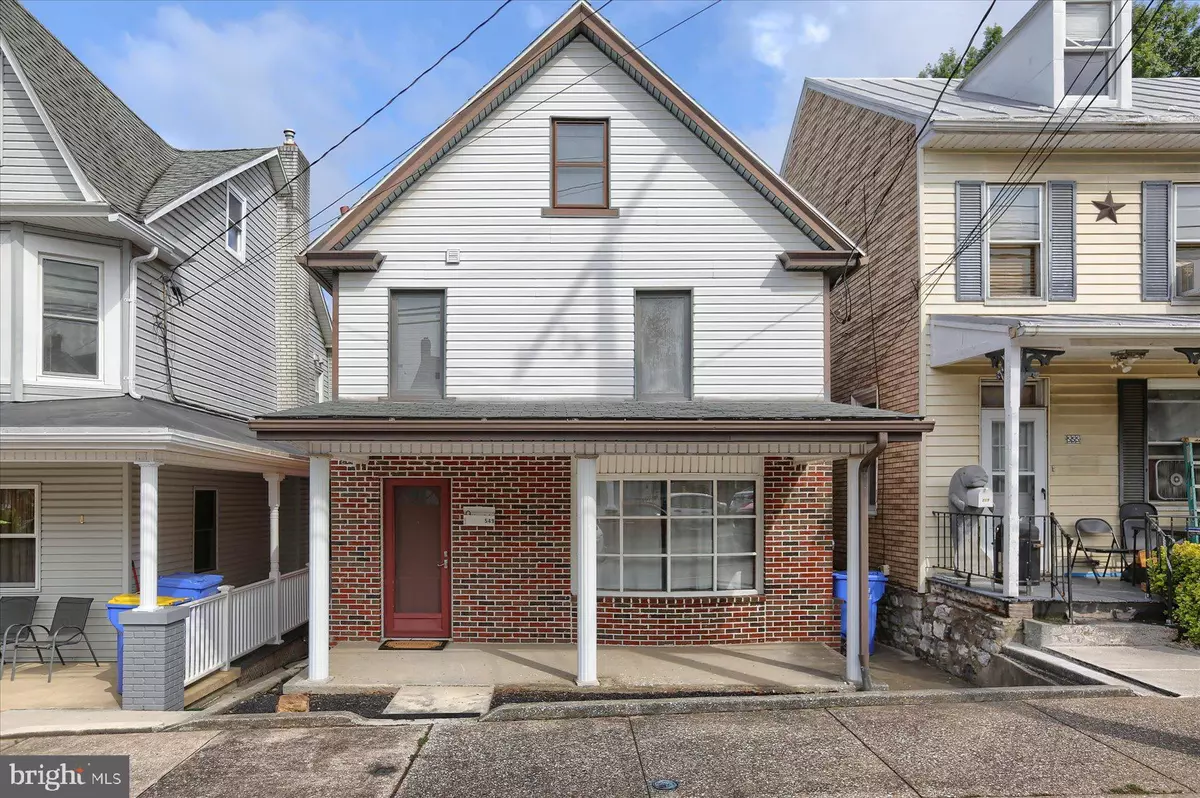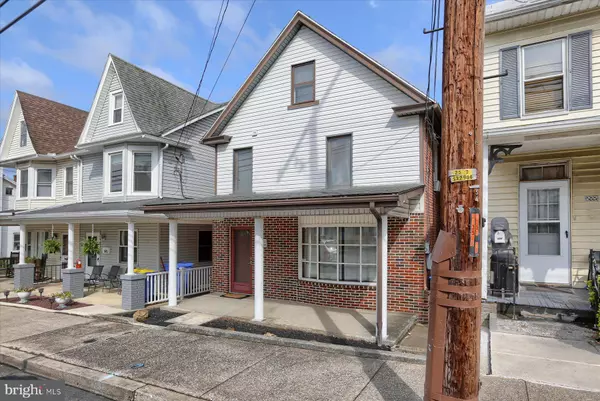$159,900
$159,900
For more information regarding the value of a property, please contact us for a free consultation.
3 Beds
1 Bath
1,790 SqFt
SOLD DATE : 08/14/2023
Key Details
Sold Price $159,900
Property Type Single Family Home
Sub Type Detached
Listing Status Sold
Purchase Type For Sale
Square Footage 1,790 sqft
Price per Sqft $89
Subdivision None Available
MLS Listing ID PADA2025008
Sold Date 08/14/23
Style Traditional
Bedrooms 3
Full Baths 1
HOA Y/N N
Abv Grd Liv Area 1,790
Originating Board BRIGHT
Year Built 1930
Annual Tax Amount $1,737
Tax Year 2022
Lot Size 4,356 Sqft
Acres 0.1
Property Description
What a great property!! Located in Central Dauphin School District, this single-family home is a real bang for the buck! Plenty of space with over 1700 sq ft, a huge eat in kitchen as well as formal dining room and living room, and additional room on the main level that can be another living room, office, etc. There are 3 bedrooms on the 2nd floor (2 are connected) and a full bath. DON'T MISS!!! The 3rd floor/attic has a finished "bonus room" Use this as your home office, video game room, kids craft area, etc. The detached garage is an amazing feature at this price. It has an automatic garage door and access to the back yard. The covered from porch and covered deck, along with the fenced in back yard are more wonderful exterior features of this home. Check it out today, this is a solid home ready for new owners.
Location
State PA
County Dauphin
Area Swatara Twp (14063)
Zoning RESIDENTIAL
Rooms
Other Rooms Living Room, Dining Room, Primary Bedroom, Bedroom 2, Bedroom 3, Kitchen, Bonus Room
Basement Full, Interior Access, Unfinished
Interior
Interior Features Formal/Separate Dining Room, Attic, Carpet, Kitchen - Eat-In
Hot Water Oil
Heating Hot Water
Cooling Ceiling Fan(s), Wall Unit, Window Unit(s)
Flooring Carpet, Vinyl
Equipment Refrigerator, Oven/Range - Electric, Washer, Dryer
Fireplace N
Appliance Refrigerator, Oven/Range - Electric, Washer, Dryer
Heat Source Oil
Exterior
Exterior Feature Deck(s), Porch(es)
Garage Garage - Rear Entry, Garage Door Opener
Garage Spaces 1.0
Fence Chain Link, Chain Link
Waterfront N
Water Access N
Roof Type Shingle
Accessibility None
Porch Deck(s), Porch(es)
Road Frontage Boro/Township, City/County
Total Parking Spaces 1
Garage Y
Building
Lot Description Cleared, Level
Story 2
Foundation Stone
Sewer Public Sewer
Water Public
Architectural Style Traditional
Level or Stories 2
Additional Building Above Grade, Below Grade
New Construction N
Schools
High Schools Central Dauphin East
School District Central Dauphin
Others
Senior Community No
Tax ID 63-049-095-000-0000
Ownership Fee Simple
SqFt Source Estimated
Security Features Smoke Detector
Acceptable Financing Conventional, Cash
Listing Terms Conventional, Cash
Financing Conventional,Cash
Special Listing Condition Standard
Read Less Info
Want to know what your home might be worth? Contact us for a FREE valuation!

Our team is ready to help you sell your home for the highest possible price ASAP

Bought with Talia Merlie • Iron Valley Real Estate of Central PA

Making real estate fast, fun, and stress-free!






