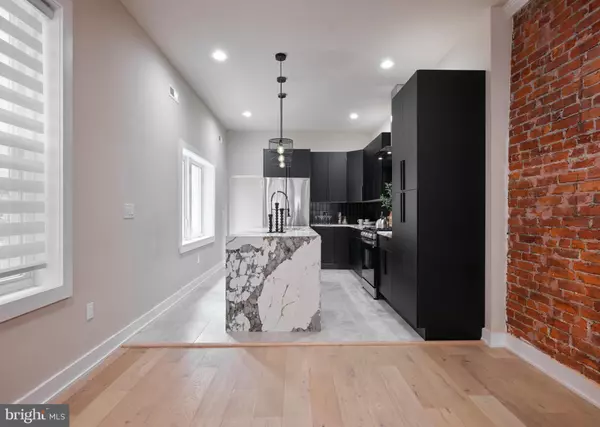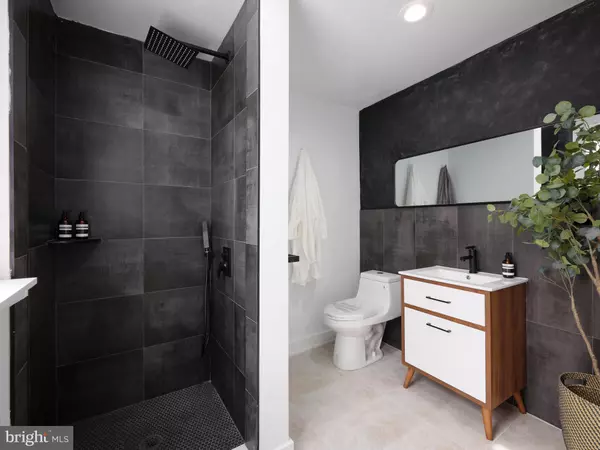$975,000
$1,075,000
9.3%For more information regarding the value of a property, please contact us for a free consultation.
7 Beds
5 Baths
3,480 SqFt
SOLD DATE : 08/02/2023
Key Details
Sold Price $975,000
Property Type Townhouse
Sub Type Interior Row/Townhouse
Listing Status Sold
Purchase Type For Sale
Square Footage 3,480 sqft
Price per Sqft $280
Subdivision Fishtown
MLS Listing ID PAPH2234114
Sold Date 08/02/23
Style Other
Bedrooms 7
Full Baths 5
HOA Y/N N
Abv Grd Liv Area 2,700
Originating Board BRIGHT
Year Built 1925
Annual Tax Amount $1,318
Tax Year 2022
Lot Size 1,919 Sqft
Acres 0.04
Lot Dimensions 19.00 x 101.00
Property Description
Introducing 1246 Marlborough Street—a stunning, fully renovated property in the highly sought-after neighborhood of Fishtown. This magnificent three-floor residence offers an exceptional combination of modern luxury, thoughtful design, and abundant space, making it the epitome of upscale city living.
Step into the inviting foyer and be greeted by the seamless flow of the open floor plan on the first level. The living room provides a welcoming space for relaxation and entertainment with amazing high ceilings, while the well-appointed kitchen is a chef's dream, boasting stainless steel appliances, beautiful stone-look countertops, and sleek black cabinetry. A conveniently located full bathroom on this floor adds convenience and versatility.
As you ascend to the second floor, discover three generously sized bedrooms that offer ample space for rest and rejuvenation. A laundry room on this level adds convenience to your daily routine. The spacious bathroom is designed with both style and functionality in mind and those seeking outdoor respite, the optional deck provides a perfect spot to enjoy the surrounding neighborhood views.
The third floor is dedicated to the luxurious primary suite, featuring a master bedroom, a walk-in closet, and a master bathroom that exudes elegance. Two additional bedrooms and another well-appointed bathroom complete this level, providing versatility for growing families or accommodating guests.
The fully finished basement offers even more space, with a bright bedroom and a full bathroom, creating an ideal guest suite or private retreat.
Beyond the walls of this remarkable home, the expansive backyard invites you to unwind and enjoy outdoor living at its finest. With complete privacy and a private alleyway, this outdoor oasis provides a serene setting for relaxation or entertainment.
Situated in the vibrant Fishtown neighborhood, this home is surrounded by a wealth of amenities. Just a short walk away, you'll find the bustling Front Street, offering a plethora of trendy bars, renowned dining establishments, and eclectic shops. For effortless commuting, the nearby train station provides convenient access to the city and beyond, making daily travel a breeze. Enjoy the vibrant energy of the neighborhood and take advantage of the numerous parks, playgrounds, and recreational facilities nearby.
Don't miss the opportunity to own this extraordinary property at 1246 Marlborough Street—a true masterpiece that seamlessly combines modern elegance, thoughtful design, and a coveted location. Schedule a showing today and experience the allure of this remarkable home for yourself.
Location
State PA
County Philadelphia
Area 19125 (19125)
Zoning RSA5
Direction East
Rooms
Basement Fully Finished
Interior
Hot Water Natural Gas
Heating Central
Cooling Central A/C
Flooring Wood
Equipment Water Heater, Stainless Steel Appliances, Refrigerator, Oven/Range - Gas, Range Hood
Furnishings No
Appliance Water Heater, Stainless Steel Appliances, Refrigerator, Oven/Range - Gas, Range Hood
Heat Source Natural Gas
Laundry Basement, Upper Floor
Exterior
Waterfront N
Water Access N
Accessibility None
Parking Type On Street
Garage N
Building
Story 3
Foundation Concrete Perimeter
Sewer Public Sewer
Water Public
Architectural Style Other
Level or Stories 3
Additional Building Above Grade, Below Grade
New Construction N
Schools
School District The School District Of Philadelphia
Others
Senior Community No
Tax ID 181057200
Ownership Fee Simple
SqFt Source Assessor
Special Listing Condition Standard
Read Less Info
Want to know what your home might be worth? Contact us for a FREE valuation!

Our team is ready to help you sell your home for the highest possible price ASAP

Bought with Sean F Somogyi • Compass RE

Making real estate fast, fun, and stress-free!






