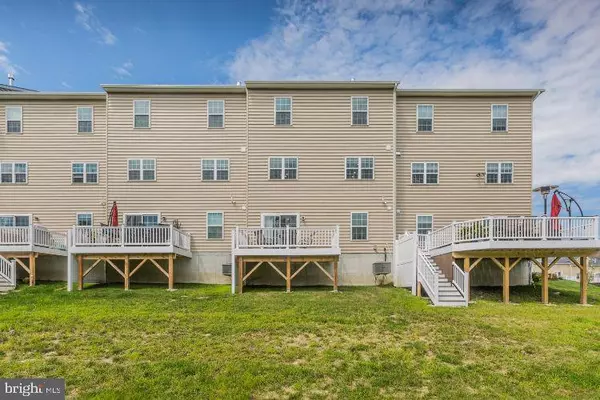$612,500
$625,000
2.0%For more information regarding the value of a property, please contact us for a free consultation.
3 Beds
3 Baths
2,863 SqFt
SOLD DATE : 08/03/2023
Key Details
Sold Price $612,500
Property Type Townhouse
Sub Type Interior Row/Townhouse
Listing Status Sold
Purchase Type For Sale
Square Footage 2,863 sqft
Price per Sqft $213
Subdivision The Res At Rose Tree
MLS Listing ID PADE2048278
Sold Date 08/03/23
Style Colonial
Bedrooms 3
Full Baths 2
Half Baths 1
HOA Fees $205/mo
HOA Y/N Y
Abv Grd Liv Area 2,863
Originating Board BRIGHT
Year Built 2019
Annual Tax Amount $7,569
Tax Year 2023
Lot Dimensions 0.00 x 0.00
Property Description
Located in the popular Reserve at Rose Tree, this beautiful townhome has access to major roadways and railways and is a 15-minute drive from the airport. With a stunning wooded view and an entrance to the walking trails of Memorial Park, you’re within five minutes of downtown Media Borough. This family-centered community resides in the award-winning Rose Tree Media School District and contains a playground, a soccer field, and even a bocce ball court!
This spacious townhome includes all the modern amenities, with a large living area, dining area, and bedrooms. The kitchen is completely updated with stainless steel appliances and granite counter tops. A customized walk-in master-bedroom closet and ceiling fans throughout the second floor provide a special feel for this move-in ready home. Just imagine living in your own personal paradise.
Location
State PA
County Delaware
Area Middletown Twp (10427)
Zoning RESIDENTIAL
Rooms
Other Rooms Living Room, Dining Room, Primary Bedroom, Bedroom 2, Bedroom 3, Kitchen, Family Room, Basement, Foyer, Laundry, Bathroom 1, Primary Bathroom, Half Bath
Basement Full
Interior
Interior Features Carpet, Combination Kitchen/Dining, Double/Dual Staircase, Kitchen - Country, Kitchen - Island, Pantry, Recessed Lighting, Sprinkler System, Stall Shower, Tub Shower, Walk-in Closet(s), Wood Floors, Window Treatments
Hot Water Natural Gas
Heating Forced Air
Cooling Central A/C
Flooring Hardwood, Carpet, Ceramic Tile
Fireplaces Number 1
Equipment Built-In Microwave, Dishwasher, Disposal, Dryer - Gas, Energy Efficient Appliances, Oven - Self Cleaning, Oven/Range - Gas, Refrigerator, Washer, Water Heater - High-Efficiency
Appliance Built-In Microwave, Dishwasher, Disposal, Dryer - Gas, Energy Efficient Appliances, Oven - Self Cleaning, Oven/Range - Gas, Refrigerator, Washer, Water Heater - High-Efficiency
Heat Source Natural Gas
Exterior
Garage Garage Door Opener
Garage Spaces 2.0
Amenities Available Jog/Walk Path, Soccer Field, Tot Lots/Playground
Waterfront N
Water Access N
Roof Type Architectural Shingle,Pitched
Accessibility None
Parking Type Driveway, Attached Garage
Attached Garage 2
Total Parking Spaces 2
Garage Y
Building
Story 3
Foundation Concrete Perimeter
Sewer Public Sewer
Water Public
Architectural Style Colonial
Level or Stories 3
Additional Building Above Grade, Below Grade
New Construction N
Schools
School District Rose Tree Media
Others
HOA Fee Include Lawn Maintenance,Snow Removal
Senior Community No
Tax ID 27-00-00020-60
Ownership Fee Simple
SqFt Source Estimated
Acceptable Financing FHA, Cash, VA, Conventional
Listing Terms FHA, Cash, VA, Conventional
Financing FHA,Cash,VA,Conventional
Special Listing Condition Standard
Read Less Info
Want to know what your home might be worth? Contact us for a FREE valuation!

Our team is ready to help you sell your home for the highest possible price ASAP

Bought with Ali Alkhatib • Weiss Real Estate Inc

Making real estate fast, fun, and stress-free!






