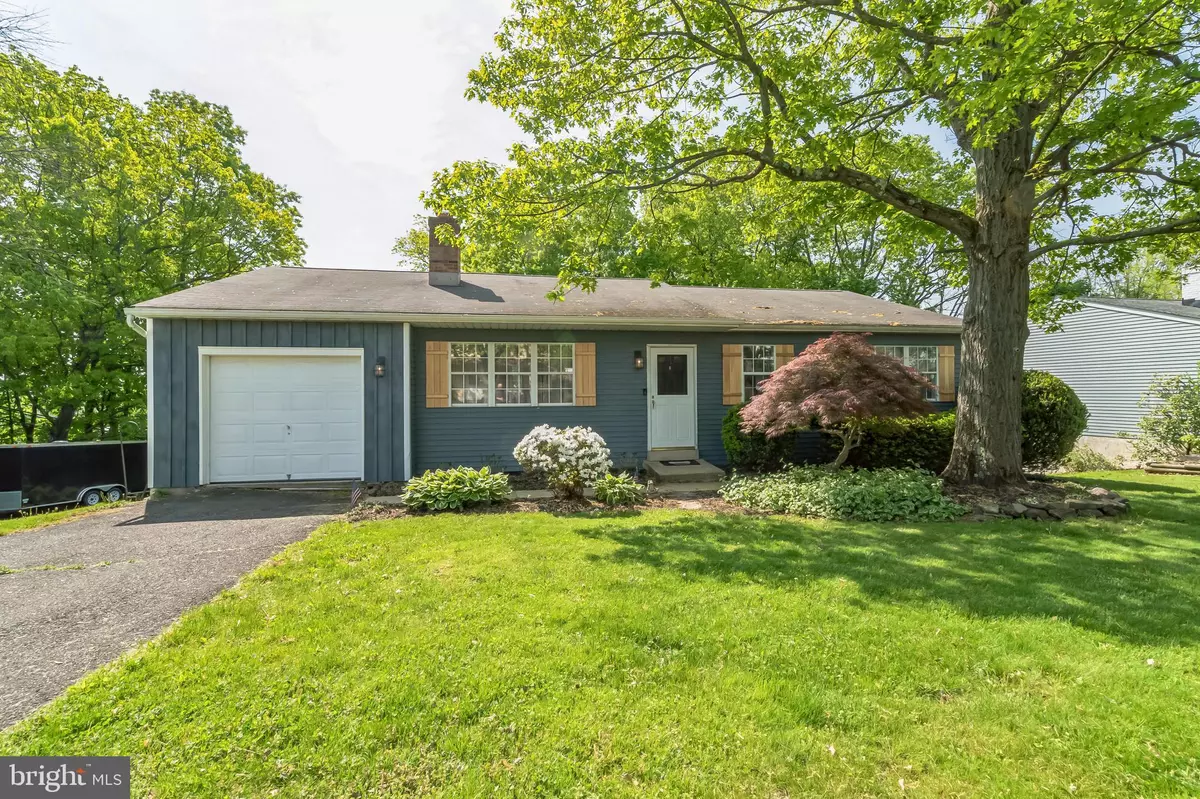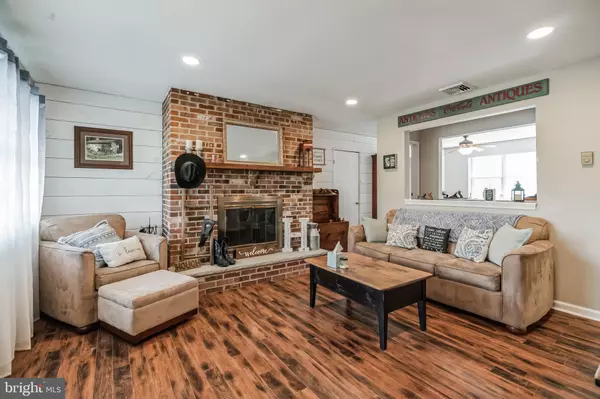$400,000
$399,900
For more information regarding the value of a property, please contact us for a free consultation.
3 Beds
2 Baths
1,890 SqFt
SOLD DATE : 08/02/2023
Key Details
Sold Price $400,000
Property Type Single Family Home
Sub Type Detached
Listing Status Sold
Purchase Type For Sale
Square Footage 1,890 sqft
Price per Sqft $211
Subdivision Parkridge
MLS Listing ID PABU2049294
Sold Date 08/02/23
Style Ranch/Rambler
Bedrooms 3
Full Baths 1
Half Baths 1
HOA Y/N N
Abv Grd Liv Area 1,365
Originating Board BRIGHT
Year Built 1985
Annual Tax Amount $4,418
Tax Year 2022
Lot Size 0.470 Acres
Acres 0.47
Lot Dimensions 0.00 x 0.00
Property Description
Wrapped in custom finishes, Batten Ridge as been beautifully upgraded with a fresh yet timeless style. From the handmade cedar shutters, to the gorgeous handcrafted bar, to the exquisite barn door sliders, everything in this home feels tailor-made. Shiplap and a rich brick fireplace create a sense of texture and comfort in the Living Room. A pass through opens up the layout to the Kitchen and Breakfast Area. Glazed cabinetry and a large pantry create the perfect functional style every Kitchen needs. Beautifully crafted corner cabinets add extra usefulness to the Dining Room that also opens seamlessly to the back Deck. Edison string lights create a lovely ambiance while the Trex and PVC materials ensure longevity. Retreat in the evenings to your nicely sized main bedroom with it's own half bath, or venture downstairs to enjoy the hand crafted bar area or movie room! Mostly finished, the basement adds great space to this home and is a full walk out with a slider. You also have a laundry room and unfinished storage space. Details like recessed lighting, new carpets in two bedrooms, six panel doors, newer heat pump/AC are the cherry on top for this one-of-a-kind property!
Location
State PA
County Bucks
Area Perkasie Boro (10133)
Zoning PRD
Rooms
Other Rooms Living Room, Dining Room, Bedroom 2, Bedroom 3, Kitchen, Game Room, Breakfast Room, Bedroom 1, Laundry, Other, Storage Room, Media Room
Basement Daylight, Partial, Full, Partially Finished, Walkout Level
Main Level Bedrooms 3
Interior
Interior Features Bar, Built-Ins, Entry Level Bedroom, Pantry
Hot Water Electric
Heating Heat Pump - Electric BackUp
Cooling Central A/C
Flooring Laminate Plank, Carpet
Fireplaces Number 1
Fireplaces Type Brick, Wood
Fireplace Y
Heat Source Electric
Laundry Basement
Exterior
Garage Inside Access, Garage - Front Entry
Garage Spaces 3.0
Waterfront N
Water Access N
Accessibility None
Parking Type Attached Garage, Driveway, On Street
Attached Garage 1
Total Parking Spaces 3
Garage Y
Building
Story 1
Foundation Block
Sewer Public Sewer
Water Public
Architectural Style Ranch/Rambler
Level or Stories 1
Additional Building Above Grade, Below Grade
New Construction N
Schools
Elementary Schools West Rockhill
Middle Schools South
High Schools Pennrdige
School District Pennridge
Others
Senior Community No
Tax ID 33-001-096
Ownership Fee Simple
SqFt Source Estimated
Acceptable Financing Cash, Conventional
Listing Terms Cash, Conventional
Financing Cash,Conventional
Special Listing Condition Standard
Read Less Info
Want to know what your home might be worth? Contact us for a FREE valuation!

Our team is ready to help you sell your home for the highest possible price ASAP

Bought with Stephanie Pappas • Homestarr Realty

Making real estate fast, fun, and stress-free!






