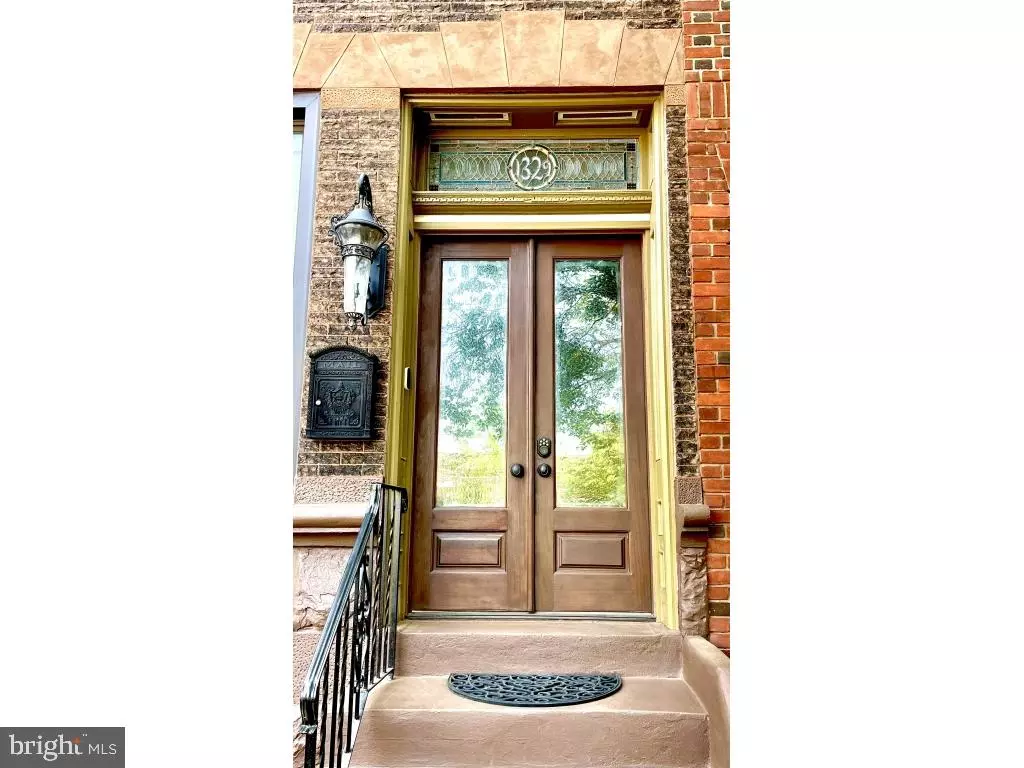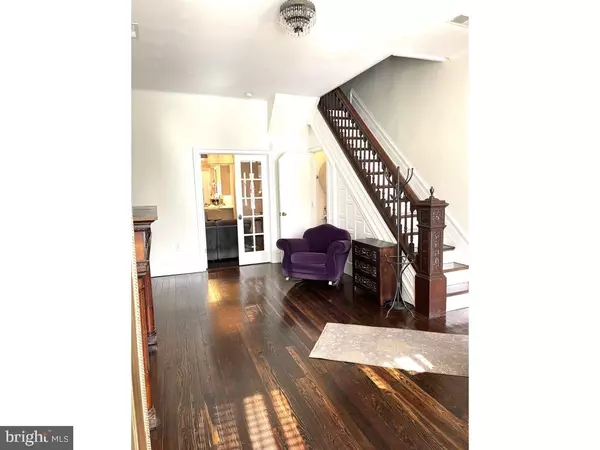$630,000
$630,000
For more information regarding the value of a property, please contact us for a free consultation.
3 Beds
3 Baths
2,238 SqFt
SOLD DATE : 08/02/2023
Key Details
Sold Price $630,000
Property Type Townhouse
Sub Type End of Row/Townhouse
Listing Status Sold
Purchase Type For Sale
Square Footage 2,238 sqft
Price per Sqft $281
Subdivision Fishtown
MLS Listing ID PAPH2239686
Sold Date 08/02/23
Style Straight Thru,Traditional
Bedrooms 3
Full Baths 2
Half Baths 1
HOA Y/N N
Abv Grd Liv Area 2,238
Originating Board BRIGHT
Year Built 1920
Annual Tax Amount $4,945
Tax Year 2022
Lot Size 1,839 Sqft
Acres 0.04
Lot Dimensions 17.00 x 108.00
Property Description
This spacious 3 Bedroom, 2.5 Bathroom, completely renovated home offers a mix of original accents and new features throughout. Enter into a formal living room with extra tall windows, an original fireplace mantel, and a 1/2 bath tucked underneath the main staircase. Beyond the double glass doors, you'll find another original fireplace mantel; this room flows into the open gourmet kitchen. You will also be able to access the second staircase from this room. The open dining area with a built-in dining bench is perfect for entertaining or step out to the covered, hardscaped patio to dine alfresco while enjoying your outdoor wood-burning fireplace.
Up to the second floor, you will find the owner's suite with its original built-in double armoire; from the bedroom, access your huge walk-in closet that has been fully fitted with plenty of hanging space, additional built-in drawers, cabinets, an ironing board, and a dirty clothes hamper. Next is a private entrance to the owner's bathroom, with a separate toilet area, double sinks, a soaking tub, and an extra-large walk-in shower.
Bedrooms 2 & 3 share the second bathroom with a fully tiled shower. You will also find the laundry room on this floor with a full-size front-loading washer & dryer, utility sink, and built-in shelving. The central air is a dual system. This home is located only steps away from all that Fishtown offers, such as the Frankford St Corridor, Palmer Park, and easy access to public transportation.
Location
State PA
County Philadelphia
Area 19125 (19125)
Zoning RSA5
Rooms
Basement Drainage System, Improved, Windows, Full, Interior Access
Main Level Bedrooms 3
Interior
Interior Features Dining Area, Combination Kitchen/Living, Combination Dining/Living, Built-Ins, Recessed Lighting, Double/Dual Staircase, Kitchen - Gourmet, Upgraded Countertops, Walk-in Closet(s), Wood Floors, Floor Plan - Open
Hot Water Natural Gas
Heating Radiator
Cooling Central A/C
Flooring Hardwood, Tile/Brick
Equipment Dishwasher, Disposal, Exhaust Fan, Refrigerator, Oven - Self Cleaning, Oven - Wall, Washer, Dryer - Front Loading, Washer - Front Loading, Water Heater, Compactor, Stainless Steel Appliances, Range Hood, Dryer - Electric, Oven - Double
Furnishings No
Fireplace N
Appliance Dishwasher, Disposal, Exhaust Fan, Refrigerator, Oven - Self Cleaning, Oven - Wall, Washer, Dryer - Front Loading, Washer - Front Loading, Water Heater, Compactor, Stainless Steel Appliances, Range Hood, Dryer - Electric, Oven - Double
Heat Source Natural Gas
Laundry Basement
Exterior
Utilities Available Cable TV, Electric Available, Natural Gas Available
Waterfront N
Water Access N
Roof Type Flat,Rubber
Accessibility None
Parking Type Off Street
Garage N
Building
Story 2
Foundation Concrete Perimeter
Sewer Public Sewer
Water Public
Architectural Style Straight Thru, Traditional
Level or Stories 2
Additional Building Above Grade, Below Grade
Structure Type Dry Wall,Plaster Walls
New Construction N
Schools
Elementary Schools Alexander Adaire
Middle Schools Alexander Adaire Elementary School
High Schools Kensington
School District The School District Of Philadelphia
Others
Pets Allowed Y
Senior Community No
Tax ID 181141811
Ownership Fee Simple
SqFt Source Assessor
Security Features Carbon Monoxide Detector(s),Smoke Detector
Acceptable Financing Conventional, Cash, FHA, VA
Listing Terms Conventional, Cash, FHA, VA
Financing Conventional,Cash,FHA,VA
Special Listing Condition Standard
Pets Description No Pet Restrictions
Read Less Info
Want to know what your home might be worth? Contact us for a FREE valuation!

Our team is ready to help you sell your home for the highest possible price ASAP

Bought with Jody Dimitruk • BHHS Fox & Roach At the Harper, Rittenhouse Square

Making real estate fast, fun, and stress-free!






