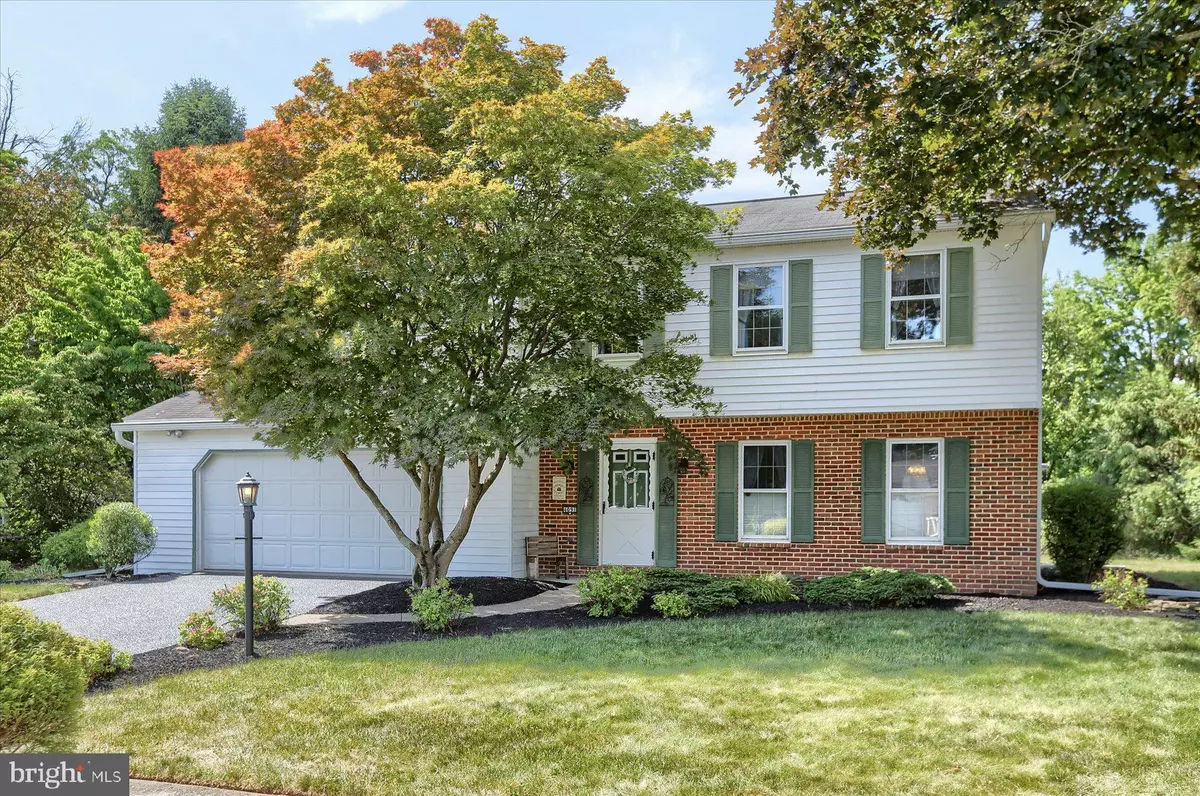$375,000
$339,900
10.3%For more information regarding the value of a property, please contact us for a free consultation.
3 Beds
3 Baths
1,952 SqFt
SOLD DATE : 08/01/2023
Key Details
Sold Price $375,000
Property Type Single Family Home
Sub Type Detached
Listing Status Sold
Purchase Type For Sale
Square Footage 1,952 sqft
Price per Sqft $192
Subdivision Forest Hills
MLS Listing ID PADA2023978
Sold Date 08/01/23
Style Traditional
Bedrooms 3
Full Baths 2
Half Baths 1
HOA Y/N N
Abv Grd Liv Area 1,652
Originating Board BRIGHT
Year Built 1977
Annual Tax Amount $4,135
Tax Year 2022
Lot Size 0.340 Acres
Acres 0.34
Property Description
Don't wait to check out this Forest Hills home! This home has been lovingly cared for and maintained by the original owner. This home offers a great traditional floor plan with a formal dining room, living room, eat in kitchen, half bath and family room with wood burning fireplace. The laundry is conveniently located on the 1st floor, just off the family room. Also off the family room is a screened in back porch, a lovely area to enjoy the outdoors and an additional living and entertaining space during the warmer months. The second floor has 3 comfortable sized bedrooms. The primary bedroom includes and walk in closet and an attached bathroom. The lower level of the home has a finished rec room and an unfinished area with mechanicals and workbench. Some of the highlights of this home are the attached 2 car garage, fresh paved driveway, newer heat pump w/ central AC, (2022) clean and neat landscaping, and the private yard that backs up to open space owned by the Capital Rehab and Healthcare Center (former Jewish Home of Harrisburg) and Blue Ridge Estates (space currently slated to be a park). Located on a quiet street in the heart of Lower Paxton Twp. this home is waiting for new owners. Showings will start on Friday June 9th.
Location
State PA
County Dauphin
Area Lower Paxton Twp (14035)
Zoning RESIDENTIAL
Rooms
Other Rooms Living Room, Dining Room, Primary Bedroom, Bedroom 2, Bedroom 3, Kitchen, Family Room, Screened Porch
Basement Partially Finished, Poured Concrete
Interior
Interior Features Carpet, Ceiling Fan(s), Formal/Separate Dining Room, Kitchen - Table Space
Hot Water Electric
Heating Heat Pump(s)
Cooling Central A/C
Flooring Carpet, Ceramic Tile, Laminate Plank
Fireplaces Number 1
Fireplaces Type Wood
Fireplace Y
Heat Source Electric
Laundry Main Floor
Exterior
Exterior Feature Porch(es), Screened
Garage Garage - Front Entry, Garage Door Opener
Garage Spaces 2.0
Waterfront N
Water Access N
Roof Type Shingle
Accessibility None
Porch Porch(es), Screened
Parking Type Attached Garage, Driveway
Attached Garage 2
Total Parking Spaces 2
Garage Y
Building
Lot Description Backs - Parkland, Backs to Trees
Story 2
Foundation Concrete Perimeter
Sewer Public Sewer
Water Public
Architectural Style Traditional
Level or Stories 2
Additional Building Above Grade, Below Grade
New Construction N
Schools
Elementary Schools North Side
Middle Schools Linglestown
High Schools Central Dauphin
School District Central Dauphin
Others
Senior Community No
Tax ID 35-102-012-000-0000
Ownership Fee Simple
SqFt Source Assessor
Acceptable Financing Cash, Conventional, VA, FHA
Listing Terms Cash, Conventional, VA, FHA
Financing Cash,Conventional,VA,FHA
Special Listing Condition Standard
Read Less Info
Want to know what your home might be worth? Contact us for a FREE valuation!

Our team is ready to help you sell your home for the highest possible price ASAP

Bought with BHIM GURUNG • Protus Realty, Inc.

Making real estate fast, fun, and stress-free!






