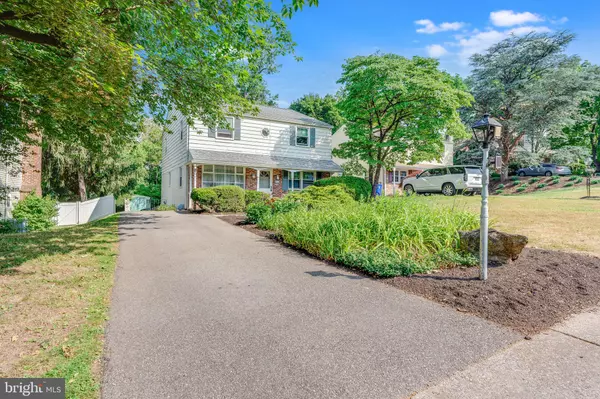$375,000
$399,900
6.2%For more information regarding the value of a property, please contact us for a free consultation.
4 Beds
3 Baths
2,146 SqFt
SOLD DATE : 07/31/2023
Key Details
Sold Price $375,000
Property Type Single Family Home
Sub Type Detached
Listing Status Sold
Purchase Type For Sale
Square Footage 2,146 sqft
Price per Sqft $174
Subdivision Elkins Park
MLS Listing ID PAMC2073214
Sold Date 07/31/23
Style Colonial
Bedrooms 4
Full Baths 2
Half Baths 1
HOA Y/N N
Abv Grd Liv Area 2,146
Originating Board BRIGHT
Year Built 1964
Annual Tax Amount $11,204
Tax Year 2022
Lot Size 8,400 Sqft
Acres 0.19
Lot Dimensions 56.00 x 0.00
Property Description
Welcome home to 8112 Hawthorne Rd! This well-maintained 4 bedroom, 2-and-a-half-bathroom colonial on a cul-de-sac is freshly painted and ready for its new owner. The covered porch opens into a generous sized living room featuring beautiful hardwood floors and lots of light. In the formal dining room, the large bay window, crown molding and chair rail accent this great entertaining space. The eat-in kitchen has neutral cabinets, gas cooking and stainless refrigerator. The kitchen opens to the cozy family room, the highlight of which is an oversized wood fireplace with brick surround. The family room also has a sliding glass door to the back yard. This level is completed by a hall bath. Upstairs the master suite has two closets, and an en-suite bathroom with linen closet and stall shower. Three more nice sized bedrooms share the hall bath with tub/shower combo. The fourth bedroom has a built-in desk and bookshelves perfect for an office or bedroom/office for your young student. This unique bedroom also has custom woodwork arches and a large closet with new doors. A pull-down attic is available for extra storage. The partially finished basement can be used as a gym, rec room, media room, or whatever else you need! The unfinished side provides plenty of room for storage. Out back, you’ll find a large yard, and patio for summer barbecues or morning coffee looking over gardens ready for planting. Other features of this home include a New Roof, Pella windows and hardwood floors in all bedrooms. Make your appointment today!
Location
State PA
County Montgomery
Area Cheltenham Twp (10631)
Zoning RESIDENTIAL
Rooms
Basement Partially Finished
Main Level Bedrooms 4
Interior
Hot Water Natural Gas
Heating Forced Air
Cooling Central A/C
Fireplaces Number 1
Heat Source Natural Gas
Exterior
Garage Spaces 3.0
Waterfront N
Water Access N
Accessibility None
Parking Type Driveway
Total Parking Spaces 3
Garage N
Building
Story 2
Foundation Block
Sewer Public Sewer
Water Public
Architectural Style Colonial
Level or Stories 2
Additional Building Above Grade, Below Grade
New Construction N
Schools
School District Cheltenham
Others
Senior Community No
Tax ID 31-00-13816-004
Ownership Fee Simple
SqFt Source Assessor
Special Listing Condition Standard
Read Less Info
Want to know what your home might be worth? Contact us for a FREE valuation!

Our team is ready to help you sell your home for the highest possible price ASAP

Bought with Harshad G Phadke • Equity MidAtlantic Real Estate

Making real estate fast, fun, and stress-free!






