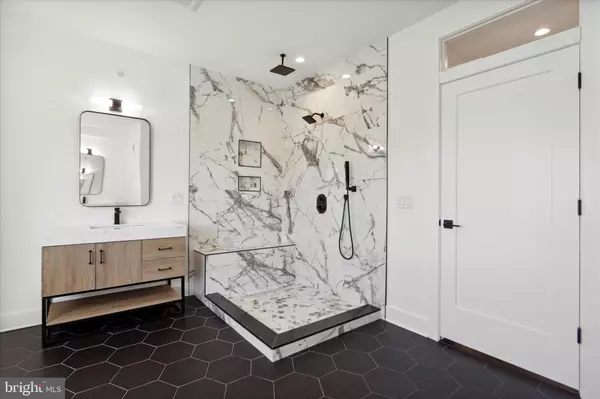$885,000
$899,000
1.6%For more information regarding the value of a property, please contact us for a free consultation.
4 Beds
3 Baths
2,750 SqFt
SOLD DATE : 07/09/2023
Key Details
Sold Price $885,000
Property Type Townhouse
Sub Type Interior Row/Townhouse
Listing Status Sold
Purchase Type For Sale
Square Footage 2,750 sqft
Price per Sqft $321
Subdivision Fishtown
MLS Listing ID PAPH2205570
Sold Date 07/09/23
Style Contemporary
Bedrooms 4
Full Baths 3
HOA Y/N N
Abv Grd Liv Area 2,750
Originating Board BRIGHT
Year Built 2022
Annual Tax Amount $225
Tax Year 2023
Lot Size 1,620 Sqft
Acres 0.04
Lot Dimensions 18.00 x 90.00
Property Description
Welcome to 1126 E. Montgomery Avenue - A special and unique new construction townhome located on the river side of Fishtown. Surrounded by lush natural beauty like Penn Treaty Park which is a stones throw away; this stunning home features three levels of spacious living, high end finishes, a jaw dropping primary suite, super high ceilings, an enormous rooftop deck, one of the largest back YARDS in the area, and a 10 year 100% Tax Abatement!
Enter through the front door into an open concept living and be greeted by imported Caribbean Rosewood floating stairs, twelve-foot-high ceilings, oversized picture frame windows, and glass doors to the back that allow an abundance of natural light to flow through the house. Make your way past the living space to the dining and kitchen area where you will find a true chef's eat-in kitchen with GE Cafe Matte White appliances with gold hardware accents, quartz countertops including a large island ideal for daily casual dining or entertaining.
The second level boasts 11' + high ceilings, two large bedrooms each with amazing closet systems, a beautifully designed bathroom with dual sinks, and a laundry room. You will find the homes 2nd mechanical room on this level as you have 2 HVAC systems and 2 zones to reduce energy waste and utility costs.
As you ascend to the primary suite you are met by a wet bar prior to entering the boudoir. Immediately you will be blown away by the massive walk-in closet and size of the overall main bedroom. No detail was spared in creating the on suite bathroom which includes a view of Philadelphia's beautiful skyline from your acrylic free standing tub. Your oversized shower includes a ledge, rain head, and two additional shower heads! You will observe that vanities have been placed on opposite sides of the space so that people don't get in each other's way while getting ready for all that Fishtown has to offer.
Finally, you can enjoy quiet evenings on the rooftop deck with crisp, clear, and unobstructed views of the Delaware River, Ben Franklin Bridge, and the Downtown Skyline! A perfect setting for entertaining guests, clients, or just plain old relaxation!
**Located in the Adaire School Catchment** Last of the 100% Tax Abatement. Please note that the City of Philadelphia has conducted a real estate tax reassessment, effective January 1, 2023. If you have any questions or concerns about the impact of this process on the future real estate taxes for this property, you should contact the City of Philadelphia.
Just a short walk to some of the hottest restaurants including Stephen Starr's LMNO, Suraya, Wm Mulherin's, and Kalaya. You will find breweries/distilleries and coffee shops such as Stateside Vodka, Evil Genius, and La Colombe,. Easy access to The El, Center City, major highways and the suburbs. This is truly an urban oasis! Seller is a licensed PA real estate agent.
Location
State PA
County Philadelphia
Area 19125 (19125)
Zoning RSA5
Rooms
Basement Fully Finished
Interior
Hot Water Electric
Heating Forced Air
Cooling Central A/C
Heat Source Natural Gas
Exterior
Waterfront N
Water Access N
Roof Type Fiberglass
Accessibility 2+ Access Exits, 32\"+ wide Doors, 36\"+ wide Halls, Doors - Lever Handle(s)
Parking Type On Street
Garage N
Building
Story 3
Foundation Concrete Perimeter
Sewer Public Sewer
Water Public
Architectural Style Contemporary
Level or Stories 3
Additional Building Above Grade, Below Grade
New Construction Y
Schools
School District The School District Of Philadelphia
Others
Senior Community No
Tax ID 181161900
Ownership Fee Simple
SqFt Source Assessor
Special Listing Condition Standard
Read Less Info
Want to know what your home might be worth? Contact us for a FREE valuation!

Our team is ready to help you sell your home for the highest possible price ASAP

Bought with CONNOR GORMAN • KW Philly

Making real estate fast, fun, and stress-free!






