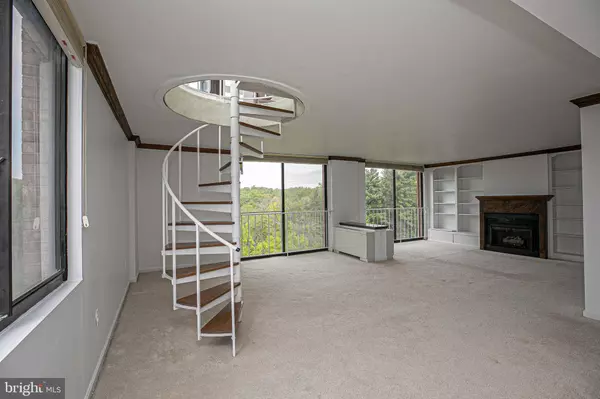$301,500
$315,000
4.3%For more information regarding the value of a property, please contact us for a free consultation.
3 Beds
3 Baths
2,585 SqFt
SOLD DATE : 07/27/2023
Key Details
Sold Price $301,500
Property Type Single Family Home
Sub Type Penthouse Unit/Flat/Apartment
Listing Status Sold
Purchase Type For Sale
Square Footage 2,585 sqft
Price per Sqft $116
Subdivision None Available
MLS Listing ID PADE2034322
Sold Date 07/27/23
Style Contemporary
Bedrooms 3
Full Baths 2
Half Baths 1
HOA Fees $1,671/mo
HOA Y/N Y
Abv Grd Liv Area 2,585
Originating Board BRIGHT
Year Built 1969
Annual Tax Amount $8,014
Tax Year 2023
Lot Dimensions 0.00 x 0.00
Property Description
Offering 3 bedrooms and 2 1/2 baths. Open and inviting Living Room has large windows with spectacular views of the woods and creek. Full dining room with lots of light. The kitchen with cherry cabinets, imported tile countertop and backsplash. The spacious primary bedroom has an updated marble bath. There is additional walk –in closet, possible office area of the main bedroom. Second bedroom on the main level with its own full bath and ample closet space. Laundry room and powder room are also conveniently located on the main level. Freshly painted throughout. Now ascend the spiral staircase you get additional space unique for this unit. Panorama views that will make you enjoy every minute of it and it stays beautiful in any season.
Also included with 1201unit is a parking space (carport #14) and a storage unit on the fourth floor. The condo fee includes heat, a/c, water, electricity, sewer, heating, grounds maintenance, building maintenance, outdoor pool, library, meeting room and a van for convenient shopping. Your only additional expenses are phone and cable. Located in Swarthmore Boro, one can easily walk to the train, restaurants and shops. Exceptional home !
Location
State PA
County Delaware
Area Swarthmore Boro (10443)
Zoning RESIDENTIAL
Rooms
Main Level Bedrooms 2
Interior
Interior Features Additional Stairway, Built-Ins, Carpet, Floor Plan - Open, Formal/Separate Dining Room, Spiral Staircase, Walk-in Closet(s)
Hot Water Natural Gas
Heating Hot Water
Cooling Central A/C
Fireplaces Number 2
Fireplaces Type Double Sided, Gas/Propane
Equipment Built-In Range, Dishwasher, Disposal, Refrigerator, Washer
Fireplace Y
Appliance Built-In Range, Dishwasher, Disposal, Refrigerator, Washer
Heat Source Natural Gas
Laundry Main Floor
Exterior
Garage Spaces 1.0
Carport Spaces 1
Amenities Available Pool - Outdoor, Swimming Pool, Library, Meeting Room
Waterfront N
Water Access N
View Creek/Stream, Panoramic, Trees/Woods
Accessibility None
Parking Type Detached Carport
Total Parking Spaces 1
Garage N
Building
Story 2
Unit Features Hi-Rise 9+ Floors
Sewer Public Sewer
Water Public
Architectural Style Contemporary
Level or Stories 2
Additional Building Above Grade, Below Grade
New Construction N
Schools
High Schools Strath Haven
School District Wallingford-Swarthmore
Others
Pets Allowed N
HOA Fee Include Common Area Maintenance,Electricity,Ext Bldg Maint,Heat,Insurance,Lawn Maintenance,Parking Fee,Pool(s),Sewer,Snow Removal,Trash,Water
Senior Community No
Tax ID 43-00-01703-00
Ownership Condominium
Security Features Main Entrance Lock
Acceptable Financing Cash, Conventional
Listing Terms Cash, Conventional
Financing Cash,Conventional
Special Listing Condition Standard
Read Less Info
Want to know what your home might be worth? Contact us for a FREE valuation!

Our team is ready to help you sell your home for the highest possible price ASAP

Bought with Asa Kurland • KW Philly

Making real estate fast, fun, and stress-free!






