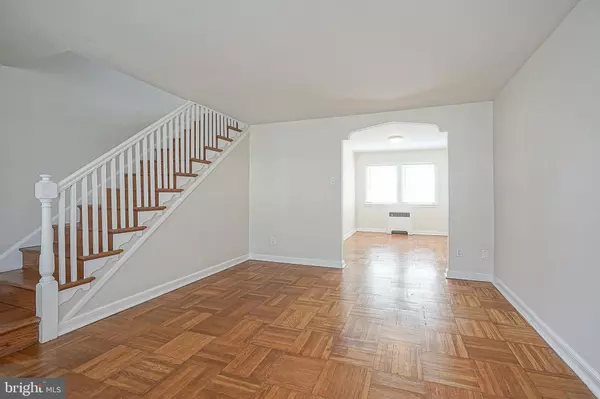$175,000
$180,000
2.8%For more information regarding the value of a property, please contact us for a free consultation.
2 Beds
1 Bath
832 SqFt
SOLD DATE : 07/24/2023
Key Details
Sold Price $175,000
Property Type Townhouse
Sub Type Interior Row/Townhouse
Listing Status Sold
Purchase Type For Sale
Square Footage 832 sqft
Price per Sqft $210
Subdivision Tacony
MLS Listing ID PAPH2229238
Sold Date 07/24/23
Style AirLite
Bedrooms 2
Full Baths 1
HOA Y/N N
Abv Grd Liv Area 832
Originating Board BRIGHT
Year Built 1938
Annual Tax Amount $1,555
Tax Year 2022
Lot Size 1,425 Sqft
Acres 0.03
Lot Dimensions 16.00 x 90.00
Property Description
Completely renovated brick front row situated on a quiet block in Tacony. Arrive any you will immediately picture yourself relaxing on your front patio, that is great for relaxing. Enter and you will immediately fall in love with the beautifully refinished, parquet hardwood floors and fresh paint throughout. The main level features a spacious living room with large bay window that offers an array of natural light and leads to the formal dining room and stunning galley kitchen with exposed brick wall, 16-inch tile floors, new shaker cabinets with granite counters & subway tiled backsplash and brand-new, stainless-steel appliances including gas range & built-in microwave. The upper-level hosts 2 spacious bedrooms, both with adequate closet space, and an updated 3-piece ceramic tiled bathroom with shower/soaking tub combo. The lower-level basement is great for storage or can easily be utilized as a family room or 3rd bedroom and leads to the separate laundry area which exits to the 1-car garage and driveway that can accommodate up to 4 cars for off-street parking. Additional features are newer heater, brand new water, updated electric and the list could go on. Located in a quiet and friendly neighborhood, this home is within walking distance to local shops, restaurants, and parks, with easy access to major highways and public transportation for commuting to the city. Will not disappoint.
Location
State PA
County Philadelphia
Area 19135 (19135)
Zoning RSA5
Rooms
Other Rooms Living Room, Dining Room, Bedroom 2, Kitchen, Basement, Bedroom 1, Laundry, Full Bath
Basement Daylight, Partial, Heated, Interior Access, Outside Entrance, Rear Entrance, Walkout Level, Windows
Interior
Interior Features Dining Area, Floor Plan - Traditional, Formal/Separate Dining Room, Kitchen - Galley, Kitchen - Gourmet, Tub Shower, Upgraded Countertops, Wood Floors
Hot Water Natural Gas
Heating Radiator, Hot Water
Cooling None
Flooring Wood, Solid Hardwood, Tile/Brick
Equipment Built-In Microwave, Microwave, Oven - Self Cleaning, Oven/Range - Gas, Refrigerator, Stainless Steel Appliances, Stove, Washer/Dryer Hookups Only, Water Heater
Appliance Built-In Microwave, Microwave, Oven - Self Cleaning, Oven/Range - Gas, Refrigerator, Stainless Steel Appliances, Stove, Washer/Dryer Hookups Only, Water Heater
Heat Source Natural Gas
Laundry Basement
Exterior
Exterior Feature Patio(s)
Garage Basement Garage, Built In, Garage - Rear Entry
Garage Spaces 5.0
Waterfront N
Water Access N
Accessibility None
Porch Patio(s)
Parking Type Attached Garage, Driveway, On Street
Attached Garage 1
Total Parking Spaces 5
Garage Y
Building
Story 2
Foundation Stone
Sewer Public Sewer
Water Public
Architectural Style AirLite
Level or Stories 2
Additional Building Above Grade, Below Grade
New Construction N
Schools
School District The School District Of Philadelphia
Others
Senior Community No
Tax ID 411272400
Ownership Fee Simple
SqFt Source Assessor
Acceptable Financing Cash, Conventional, FHA, VA
Listing Terms Cash, Conventional, FHA, VA
Financing Cash,Conventional,FHA,VA
Special Listing Condition Standard
Read Less Info
Want to know what your home might be worth? Contact us for a FREE valuation!

Our team is ready to help you sell your home for the highest possible price ASAP

Bought with Anton T Biocina • KW Philly

Making real estate fast, fun, and stress-free!






