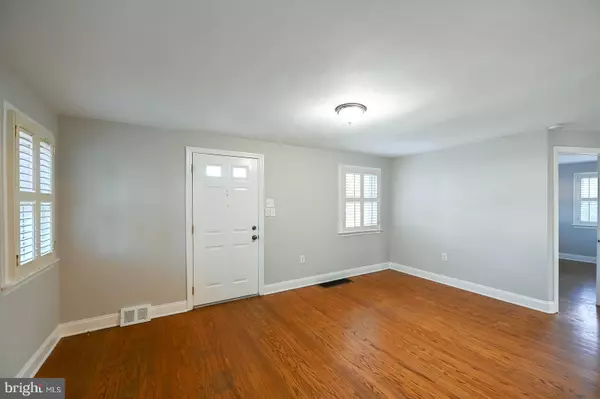$375,000
$339,900
10.3%For more information regarding the value of a property, please contact us for a free consultation.
2 Beds
1 Bath
800 SqFt
SOLD DATE : 07/18/2023
Key Details
Sold Price $375,000
Property Type Single Family Home
Sub Type Detached
Listing Status Sold
Purchase Type For Sale
Square Footage 800 sqft
Price per Sqft $468
Subdivision None Available
MLS Listing ID PACT2046020
Sold Date 07/18/23
Style Ranch/Rambler
Bedrooms 2
Full Baths 1
HOA Y/N N
Abv Grd Liv Area 800
Originating Board BRIGHT
Year Built 1950
Annual Tax Amount $2,814
Tax Year 2023
Lot Size 8,544 Sqft
Acres 0.2
Lot Dimensions 0.00 x 0.00
Property Description
Great Valley Schools and Walkable to the Paoli Train Station!
Walk to the Paoli Train Station from this immaculate, 2 bedroom, 1 bath one story, Cape Cod style house, with a stunning back yard. Gorgeous hardwood floors greet you as you enter the front door to a large living room, which is open to an eat-in kitchen with granite counter tops, gas cooking and ample cabinet storage. The refrigerator, built-in dishwasher, gas range and built-in microwave are also included. Lovely wood deck overlooks a beautiful, private back yard with gardens and a garden shed. Plantation shutters throughout and central air conditioning add to the ease of living in this updated, quaint house.
INVESTORS: An excellent tenant is currently occupying the property and would stay month to month.
Location
State PA
County Chester
Area Willistown Twp (10354)
Zoning R10
Rooms
Other Rooms Living Room, Primary Bedroom, Kitchen, Basement, Bathroom 2, Primary Bathroom
Basement Partial
Main Level Bedrooms 2
Interior
Interior Features Entry Level Bedroom, Kitchen - Eat-In, Wood Floors, Ceiling Fan(s), Upgraded Countertops, Window Treatments
Hot Water Natural Gas
Heating Forced Air
Cooling Central A/C
Flooring Hardwood
Equipment Oven/Range - Gas, Dishwasher, Built-In Microwave, Refrigerator, Disposal, Washer - Front Loading, Dryer - Front Loading, Washer/Dryer Stacked
Fireplace N
Window Features Double Pane
Appliance Oven/Range - Gas, Dishwasher, Built-In Microwave, Refrigerator, Disposal, Washer - Front Loading, Dryer - Front Loading, Washer/Dryer Stacked
Heat Source Natural Gas
Laundry Main Floor
Exterior
Waterfront N
Water Access N
Roof Type Fiberglass,Shingle
Accessibility None
Parking Type Off Street, Driveway
Garage N
Building
Lot Description Level
Story 1
Foundation Block
Sewer Public Sewer
Water Public
Architectural Style Ranch/Rambler
Level or Stories 1
Additional Building Above Grade, Below Grade
New Construction N
Schools
Elementary Schools General Wayne
Middle Schools Great Valley M.S.
High Schools Great Valley
School District Great Valley
Others
Pets Allowed Y
Senior Community No
Tax ID 54-01P-0248
Ownership Fee Simple
SqFt Source Assessor
Acceptable Financing Conventional, Cash, FHA, VA
Listing Terms Conventional, Cash, FHA, VA
Financing Conventional,Cash,FHA,VA
Special Listing Condition Standard
Pets Description No Pet Restrictions
Read Less Info
Want to know what your home might be worth? Contact us for a FREE valuation!

Our team is ready to help you sell your home for the highest possible price ASAP

Bought with Maribeth J. Hoban • Century 21 Advantage Gold - Newtown Square

Making real estate fast, fun, and stress-free!






