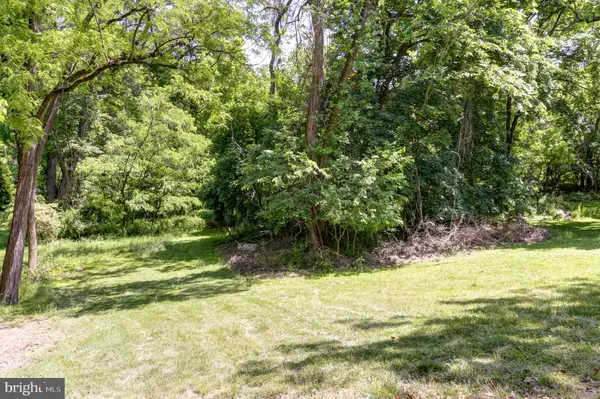$216,500
$189,900
14.0%For more information regarding the value of a property, please contact us for a free consultation.
3 Beds
2 Baths
2,004 SqFt
SOLD DATE : 07/17/2023
Key Details
Sold Price $216,500
Property Type Single Family Home
Sub Type Detached
Listing Status Sold
Purchase Type For Sale
Square Footage 2,004 sqft
Price per Sqft $108
Subdivision None Available
MLS Listing ID PADA2023470
Sold Date 07/17/23
Style Ranch/Rambler
Bedrooms 3
Full Baths 2
HOA Y/N N
Abv Grd Liv Area 1,464
Originating Board BRIGHT
Year Built 1952
Annual Tax Amount $4,600
Tax Year 2023
Lot Size 10,019 Sqft
Acres 0.23
Property Description
Welcome home to Caledonia St! This lovely 3 bedroom, 2 full bath, ranch home sits on nearly a quarter acre, nestled next to the Capitol Area Green Belt. Here is your opportunity to be surrounded by nature and walking trails while having quick access to all the surrounding amenities. Enjoy the ease of single floor living with all three bedrooms and one full bath on the main level. The kitchen is bright and airy with plenty of storage space available in the cherry wood cabinets and pantry. The eat in kitchen/breakfast nook area is the perfect companion to the formal dining room. Escape to a spa paradise in the main level's full bathroom, which has been updated with natural stone slate tile and wood inspired ceramic flooring. The additional living space in the finished lower level is full of possibilities and includes title flooring, stone fireplace and wooden bar area! In addition, the lower level is complete with another full bathroom and exterior access to the back porch and yard. The covered back porch area is great for entertaining, grilling and cookouts, or unwinding and relaxing in the backyard's private setting with mature trees surrounding the property. In addition to the shed, this home provided two additional outbuildings that gives additional storage space or can be used as a workshop or hobby space. This is a wonderful opportunity that will not last for long. Call for a tour today!
Location
State PA
County Dauphin
Area City Of Harrisburg (14001)
Zoning RESIDENTIAL
Rooms
Other Rooms Living Room, Dining Room, Primary Bedroom, Bedroom 2, Bedroom 3, Kitchen, Great Room, Full Bath
Basement Outside Entrance, Interior Access, Partially Finished
Main Level Bedrooms 3
Interior
Interior Features Breakfast Area, Carpet, Built-Ins, Combination Kitchen/Dining, Dining Area, Entry Level Bedroom, Floor Plan - Traditional, Pantry, Stall Shower, Wood Floors, Other
Hot Water Natural Gas
Heating Forced Air, Heat Pump(s)
Cooling Central A/C
Flooring Hardwood, Ceramic Tile
Fireplaces Number 1
Fireplaces Type Brick, Fireplace - Glass Doors, Wood
Equipment Dishwasher, Oven/Range - Electric, Stainless Steel Appliances
Furnishings No
Fireplace Y
Window Features Bay/Bow
Appliance Dishwasher, Oven/Range - Electric, Stainless Steel Appliances
Heat Source Electric, Natural Gas
Laundry Basement
Exterior
Exterior Feature Breezeway, Patio(s)
Waterfront N
Water Access N
View Trees/Woods
Roof Type Asphalt
Accessibility None
Porch Breezeway, Patio(s)
Garage N
Building
Lot Description Backs - Parkland
Story 1
Foundation Concrete Perimeter
Sewer Public Sewer
Water Public
Architectural Style Ranch/Rambler
Level or Stories 1
Additional Building Above Grade, Below Grade
New Construction N
Schools
High Schools Harrisburg High School
School District Harrisburg City
Others
Senior Community No
Tax ID 01-007-034-000-0000
Ownership Fee Simple
SqFt Source Assessor
Acceptable Financing Cash, Conventional, FHA, VA
Listing Terms Cash, Conventional, FHA, VA
Financing Cash,Conventional,FHA,VA
Special Listing Condition Standard
Read Less Info
Want to know what your home might be worth? Contact us for a FREE valuation!

Our team is ready to help you sell your home for the highest possible price ASAP

Bought with Courtney Renae Horner • EXP Realty, LLC

Making real estate fast, fun, and stress-free!






