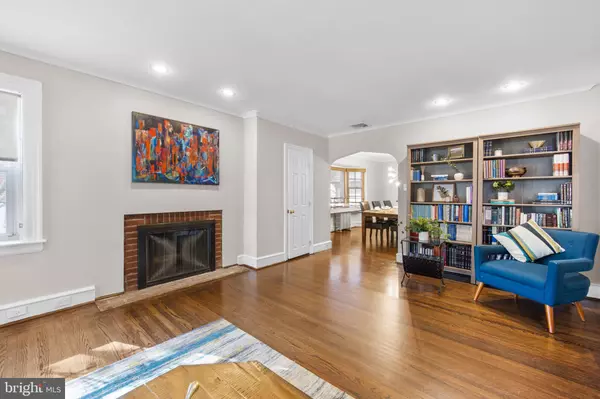$615,000
$599,000
2.7%For more information regarding the value of a property, please contact us for a free consultation.
5 Beds
4 Baths
2,152 SqFt
SOLD DATE : 07/17/2023
Key Details
Sold Price $615,000
Property Type Single Family Home
Sub Type Twin/Semi-Detached
Listing Status Sold
Purchase Type For Sale
Square Footage 2,152 sqft
Price per Sqft $285
Subdivision Merion
MLS Listing ID PAMC2065242
Sold Date 07/17/23
Style Tudor
Bedrooms 5
Full Baths 3
Half Baths 1
HOA Y/N N
Abv Grd Liv Area 2,152
Originating Board BRIGHT
Year Built 1930
Annual Tax Amount $6,446
Tax Year 2022
Lot Size 3,125 Sqft
Acres 0.07
Lot Dimensions 30.00 x 0.00
Property Description
In the heart of Merion Station and embrace the beauty of this breathtakingly updated Tudor-style home. Nestled on a quiet tree-lined street, this charming gem boasts both serenity and convenience,
As you step onto the freshly redone in-closed front porch and enter through the front door, you'll be welcomed by a spacious living room with a resurfaced fireplace, followed by a full-size dining room. The flood of natural light and gleaming refinished hardwoods will immediately catch your eye, extending throughout the entire house and adding to the bright, airy, and inviting atmosphere.
Discover a fully updated kitchen, complete with granite counter-tops, two dishwashers offering the perfect space for all your culinary creations and a great room that can be your breakfast room and family room. Convenient access to the rear patio, low maintenance backyard, and garage add to the already impressive features of this home.
Head upstairs to the second floor and explore three generously sized bedrooms. As you make your way to the spacious main bedroom at the front of the house, you'll pass a beautifully remodeled bathroom with sparkling white tile and a luxurious marble vanity. Continue up to the top level and be enchanted by another fully bathroom, and a large shower. A great fourth bedroom and walk-in closet complete this third-floor retreat.
The basement of this home is truly a dream come true, offering a designated laundry area, a bonus full bedroom and a full bathroom, ample space for a playroom, storage, or workspace combination, and a rear exterior entrance for direct access.
With every detail of this home has been lovingly updated and refinished from top to bottom. Don't miss this rare opportunity to own a home of such impeccable quality and location - make your move now!"
Location
State PA
County Montgomery
Area Lower Merion Twp (10640)
Zoning RESID
Rooms
Other Rooms Living Room, Dining Room, Primary Bedroom, Bedroom 2, Bedroom 3, Kitchen, Family Room, Bedroom 1
Basement Full
Interior
Interior Features Skylight(s), Wet/Dry Bar
Hot Water Natural Gas
Heating Radiator
Cooling Central A/C
Fireplaces Number 1
Equipment Dishwasher, Disposal
Fireplace Y
Appliance Dishwasher, Disposal
Heat Source Natural Gas
Exterior
Garage Garage - Side Entry
Garage Spaces 1.0
Waterfront N
Water Access N
Accessibility None
Parking Type Detached Garage
Total Parking Spaces 1
Garage Y
Building
Story 3
Foundation Stone
Sewer Public Sewer
Water Public
Architectural Style Tudor
Level or Stories 3
Additional Building Above Grade, Below Grade
New Construction N
Schools
School District Lower Merion
Others
Senior Community No
Tax ID 40-00-62876-003
Ownership Fee Simple
SqFt Source Assessor
Special Listing Condition Standard
Read Less Info
Want to know what your home might be worth? Contact us for a FREE valuation!

Our team is ready to help you sell your home for the highest possible price ASAP

Bought with Israela Haor-Friedman • BHHS Fox & Roach-Haverford

Making real estate fast, fun, and stress-free!






