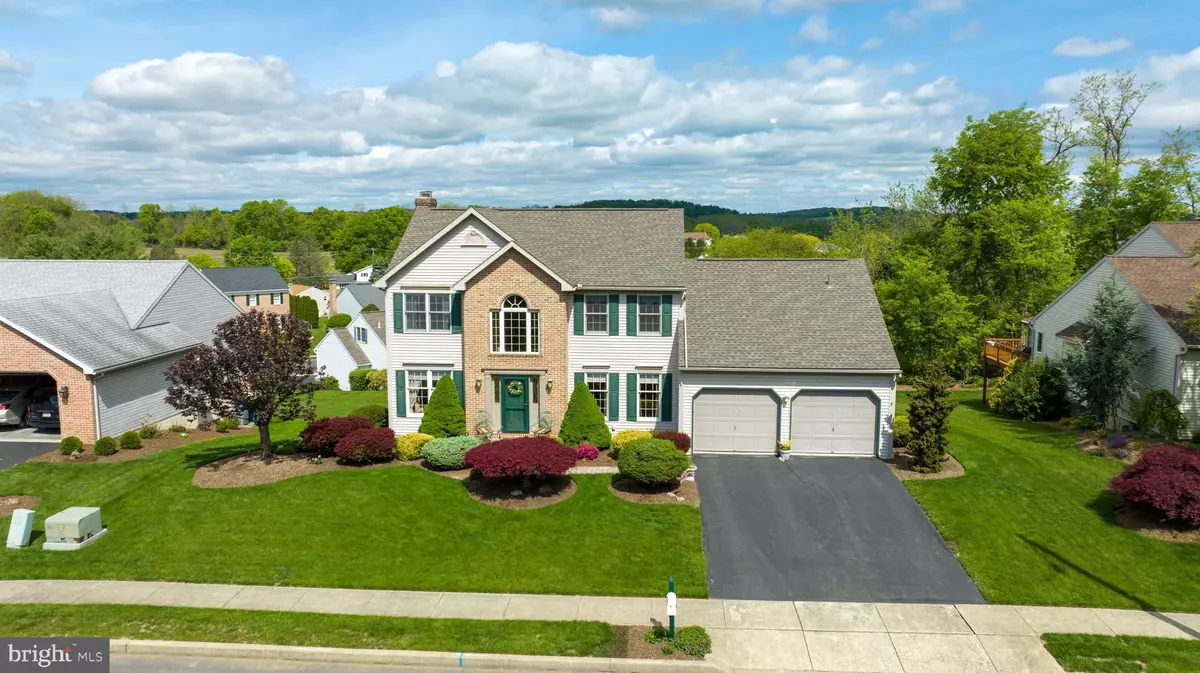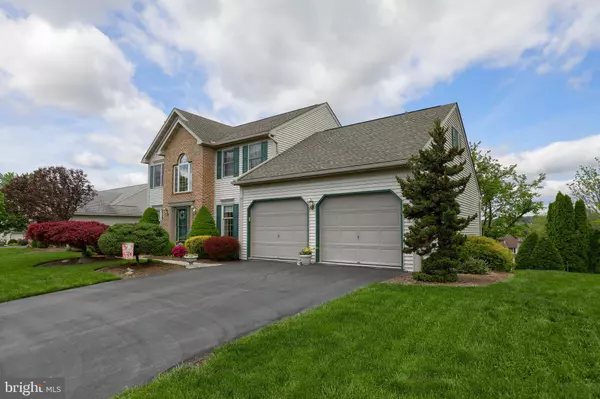$440,000
$429,900
2.3%For more information regarding the value of a property, please contact us for a free consultation.
4 Beds
3 Baths
2,798 SqFt
SOLD DATE : 07/14/2023
Key Details
Sold Price $440,000
Property Type Single Family Home
Sub Type Detached
Listing Status Sold
Purchase Type For Sale
Square Footage 2,798 sqft
Price per Sqft $157
Subdivision Milbeth Village
MLS Listing ID PABK2029506
Sold Date 07/14/23
Style Traditional
Bedrooms 4
Full Baths 2
Half Baths 1
HOA Y/N N
Abv Grd Liv Area 2,302
Originating Board BRIGHT
Year Built 1992
Annual Tax Amount $6,462
Tax Year 2022
Lot Size 0.260 Acres
Acres 0.26
Property Description
Stunning, immaculate, beautiful! Just a few words that describe this well maintained home. You can't help but notice the curb appeal immediately as you pull up. Wonderfully manicured landscaping and lawn. The entryway has a nice paver walkway. You enter into the 2-story foyer and you will see a very bright and welcoming home. Private living room in the front that could also make a nice home office. Very bright and large dining room with brand new laminate flooring. The family room and kitchen are very open to each other, and again, the quality and cleanliness shine through. These owners have done a tremendous job of maintaining and updating this home wherever possible. The family room has lots of windows as well as a beautiful brick fireplace with gas logs. Beautiful oak kitchen with island, tile back splash, and Silestone countertops. The oak cabinets are immaculate! There is a pantry for even more storage. The first floor also has a convenient powder room and large laundry room. I love the screened in deck as it will make a fantastic area to entertain and relax on many lovely nights. The landscaping continues in the rear yard and there is also a convenient stairwell coming down from the deck. The second floor is graced with a really nice owner's suite. Large bedroom with a big sitting area. The new double bowl vanity is separate from the rest of the bathroom. Convenient 5' tile shower with skylight and lovely glass doors. The rest of the bedrooms on the second level are nice-sized and as clean and neat as the rest of the house. The hall bath is redone with new tile as well. The features continue on the lower level. Again, high quality finishes and just immaculate. There is a large room that can be a play room, craft room, exercise room, etc. Very large family room on this level for even more entertaining space. There is an absolute ton of storage closets to keep all of your stuff organized and out or sight. The basement also has a storage area and workshop area plus a door to walk out to the rear yard. Economical taxes. Economical gas heat and hot water. Central air for summer comfort. This home is an all-around show piece and must be seen to be appreciated! Not a thing to do!
Location
State PA
County Berks
Area Spring Twp (10280)
Zoning RES
Rooms
Other Rooms Living Room, Dining Room, Primary Bedroom, Bedroom 2, Bedroom 3, Bedroom 4, Kitchen, Family Room, Foyer, Sun/Florida Room, Laundry, Recreation Room, Bathroom 2, Hobby Room, Primary Bathroom, Half Bath
Basement Fully Finished, Walkout Level
Interior
Interior Features Formal/Separate Dining Room, Kitchen - Eat-In, Kitchen - Island, Pantry, Primary Bath(s), Recessed Lighting, Skylight(s), Tub Shower, Walk-in Closet(s), Ceiling Fan(s), Crown Moldings, Family Room Off Kitchen, Stall Shower
Hot Water Natural Gas
Heating Forced Air
Cooling Central A/C
Flooring Laminate Plank, Carpet, Ceramic Tile
Fireplaces Number 1
Fireplaces Type Brick, Gas/Propane, Mantel(s)
Equipment Built-In Microwave, Cooktop, Dishwasher, Disposal, Dryer, Oven/Range - Electric, Washer
Fireplace Y
Appliance Built-In Microwave, Cooktop, Dishwasher, Disposal, Dryer, Oven/Range - Electric, Washer
Heat Source Natural Gas
Laundry Main Floor
Exterior
Exterior Feature Deck(s)
Garage Garage - Front Entry, Garage Door Opener, Inside Access, Oversized
Garage Spaces 4.0
Utilities Available Cable TV Available
Waterfront N
Water Access N
Roof Type Pitched,Shingle
Accessibility None
Porch Deck(s)
Parking Type Attached Garage, Driveway
Attached Garage 2
Total Parking Spaces 4
Garage Y
Building
Lot Description Front Yard, Landscaping, Rear Yard, SideYard(s)
Story 2
Foundation Concrete Perimeter
Sewer Public Sewer
Water Public
Architectural Style Traditional
Level or Stories 2
Additional Building Above Grade, Below Grade
Structure Type Dry Wall
New Construction N
Schools
High Schools Wilson
School District Wilson
Others
Senior Community No
Tax ID 80-4386-06-38-2882
Ownership Fee Simple
SqFt Source Assessor
Acceptable Financing Cash, Conventional, FHA, VA
Listing Terms Cash, Conventional, FHA, VA
Financing Cash,Conventional,FHA,VA
Special Listing Condition Standard
Read Less Info
Want to know what your home might be worth? Contact us for a FREE valuation!

Our team is ready to help you sell your home for the highest possible price ASAP

Bought with Megan Weikel • Weikel Realty Group LLC

Making real estate fast, fun, and stress-free!






