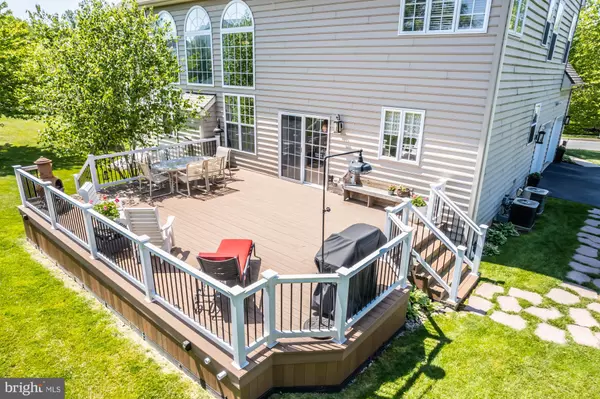$535,000
$495,925
7.9%For more information regarding the value of a property, please contact us for a free consultation.
4 Beds
3 Baths
3,865 SqFt
SOLD DATE : 07/11/2023
Key Details
Sold Price $535,000
Property Type Single Family Home
Sub Type Detached
Listing Status Sold
Purchase Type For Sale
Square Footage 3,865 sqft
Price per Sqft $138
Subdivision Manchester Farms
MLS Listing ID PACT2044334
Sold Date 07/11/23
Style Contemporary
Bedrooms 4
Full Baths 2
Half Baths 1
HOA Fees $13/ann
HOA Y/N Y
Abv Grd Liv Area 3,865
Originating Board BRIGHT
Year Built 2005
Annual Tax Amount $8,483
Tax Year 2023
Lot Size 0.903 Acres
Acres 0.9
Lot Dimensions 0.00 x 0.00
Property Description
Just listed! Beautiful 4-bedroom home for sale in the highly desirable community of Manchester Farms. This home is the largest model within the neighborhood and equip with a spacious open floor plan. You will be greeted with an over-sized driveway and cozy front porch. Upon entry, the foyer has cathedral, 2-story ceilings with an elegant formal dining room and sitting room to either side. This home boasts plenty of natural light from the stunning 2-story windows in the main family room. The open concept kitchen with an island makes for a great entertaining space. Just off the back sliding door, you’ll find a beautiful, newly installed composite deck for your morning coffee, grilling dinner or just relaxing with the family. Upstairs will lead you to 4 spacious bedrooms and 2 of the 2 and 1/2 bathrooms in this home. Make your showing appointment today! This home will not last long.
Location
State PA
County Chester
Area East Fallowfield Twp (10347)
Zoning RESIDENTIAL
Interior
Hot Water Natural Gas
Cooling Central A/C
Fireplaces Number 1
Fireplaces Type Gas/Propane
Fireplace Y
Heat Source Natural Gas
Exterior
Garage Additional Storage Area, Garage - Side Entry, Garage Door Opener, Inside Access
Garage Spaces 2.0
Waterfront N
Water Access N
Roof Type Shingle
Accessibility None
Parking Type Driveway, Attached Garage
Attached Garage 2
Total Parking Spaces 2
Garage Y
Building
Story 3
Foundation Block, Slab
Sewer Public Sewer
Water Public
Architectural Style Contemporary
Level or Stories 3
Additional Building Above Grade, Below Grade
New Construction N
Schools
Elementary Schools Caln Eleme
Middle Schools North Brandywine
School District Coatesville Area
Others
Pets Allowed Y
Senior Community No
Tax ID 47-06 -0149
Ownership Fee Simple
SqFt Source Assessor
Acceptable Financing Cash, Conventional
Horse Property N
Listing Terms Cash, Conventional
Financing Cash,Conventional
Special Listing Condition Standard
Pets Description No Pet Restrictions
Read Less Info
Want to know what your home might be worth? Contact us for a FREE valuation!

Our team is ready to help you sell your home for the highest possible price ASAP

Bought with Kimberly Chadwick • Keller Williams Realty Group

Making real estate fast, fun, and stress-free!






