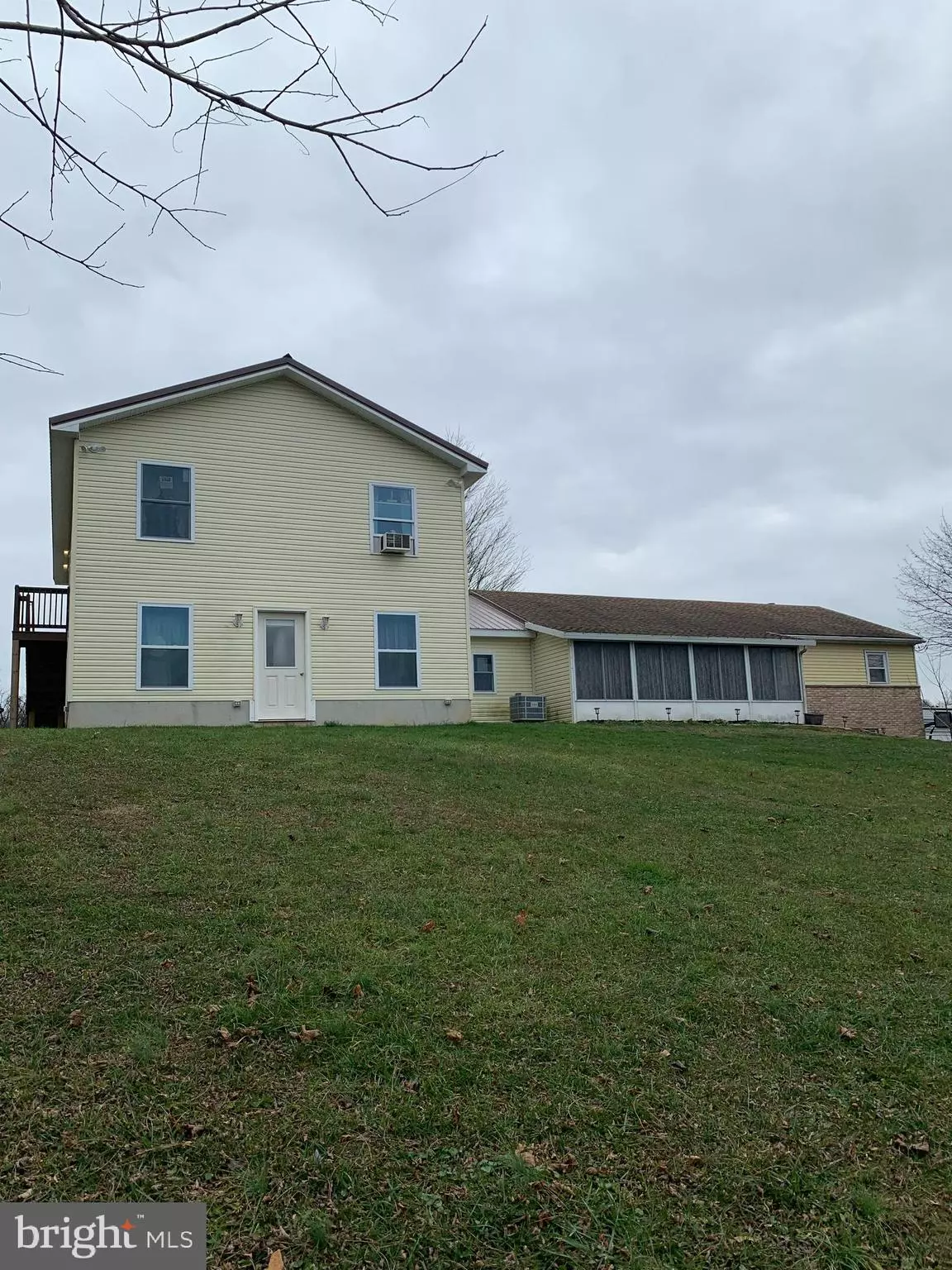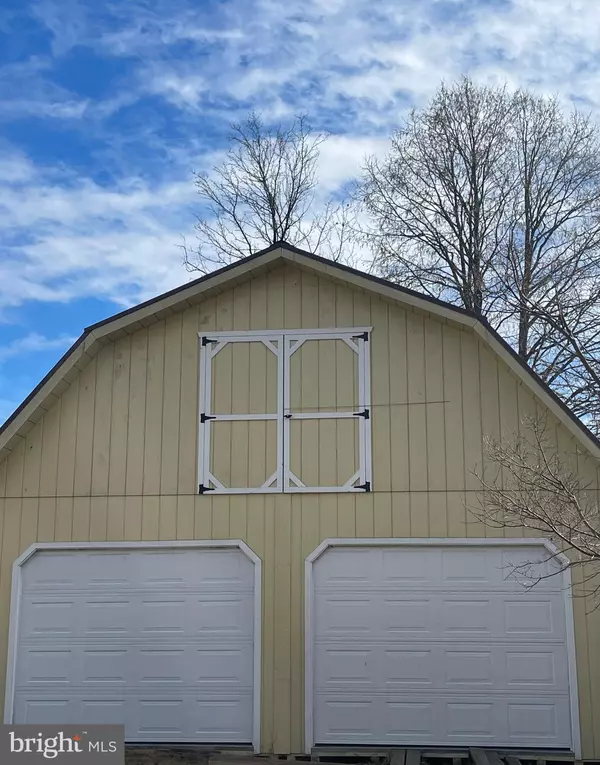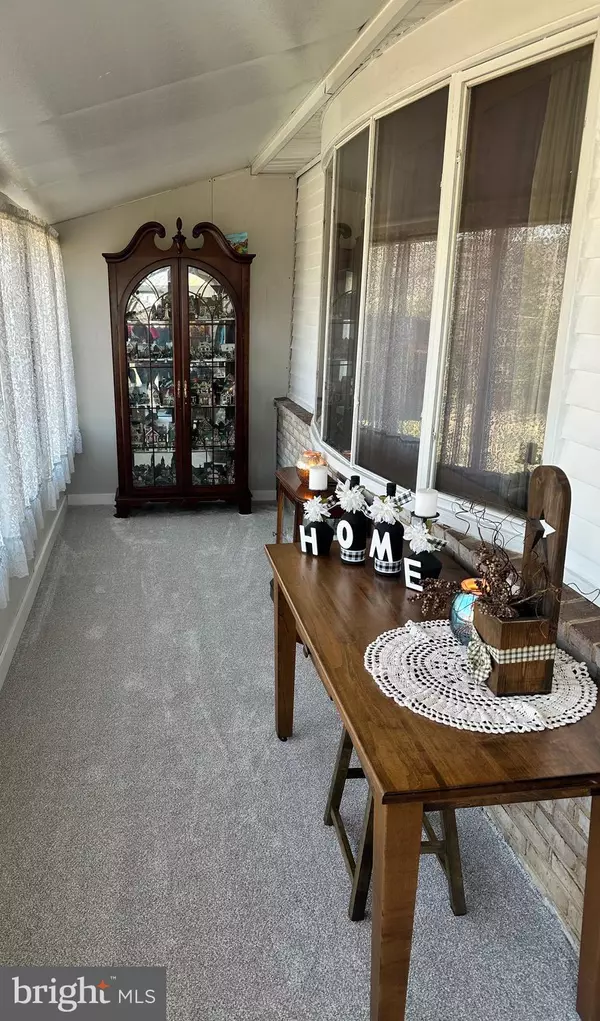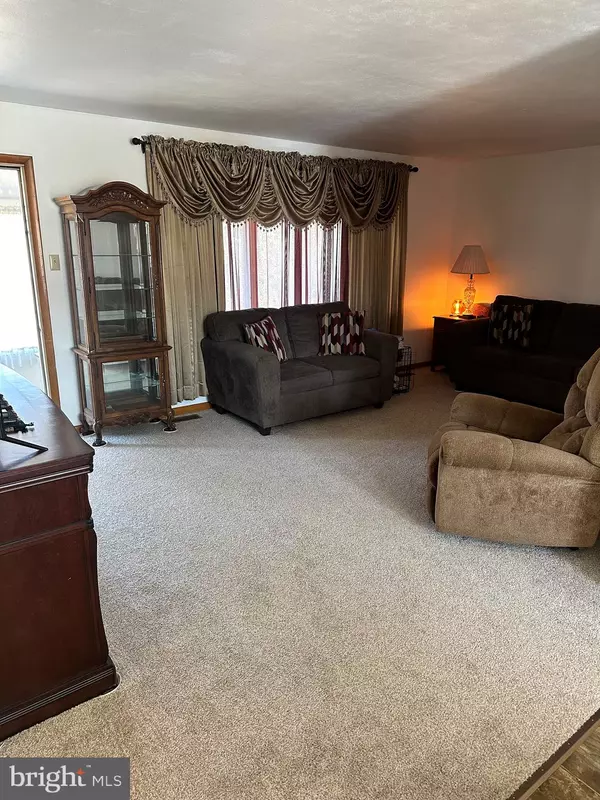$355,000
$349,999
1.4%For more information regarding the value of a property, please contact us for a free consultation.
4 Beds
3 Baths
2,336 SqFt
SOLD DATE : 07/10/2023
Key Details
Sold Price $355,000
Property Type Single Family Home
Sub Type Detached
Listing Status Sold
Purchase Type For Sale
Square Footage 2,336 sqft
Price per Sqft $151
Subdivision None Available
MLS Listing ID PADA2019806
Sold Date 07/10/23
Style Raised Ranch/Rambler
Bedrooms 4
Full Baths 2
Half Baths 1
HOA Y/N N
Abv Grd Liv Area 2,336
Originating Board BRIGHT
Year Built 1969
Annual Tax Amount $3,255
Tax Year 2023
Lot Size 1.450 Acres
Acres 1.45
Property Description
New countertop and Stainless Steel appliances. Brand new carpet throughout. Don't miss out on seeing this expanded 2 story home on a 1.4-acre lot. A recent 2 story addition has been added and it has an abundance of rooms and livable sq. footage. This home offers all of the interior space that you could hope for, so let your imagination run wild. This is a unique home with unique possibilities. The addition offers 4 additional rooms, great for guest quarters, storage, home office possibilities or kids play areas. The huge open space on the second level would be great for family gatherings, a large game room, a home theater or whatever your heart's desire may be. It has a separate entrance from the outside and separate hot water heater. Recently replaced central air/heat pump, and hot water heater. This is a must see, in a beautiful area. Close to everything, Call today for your personal tour.
Location
State PA
County Dauphin
Area West Hanover Twp (14068)
Zoning CHECK WITH TOWNSHIP
Rooms
Basement Daylight, Partial, Garage Access, Heated, Space For Rooms, Partially Finished, Connecting Stairway, Drainage System, Outside Entrance
Main Level Bedrooms 4
Interior
Interior Features Carpet, Combination Kitchen/Dining, Dining Area, Family Room Off Kitchen, Floor Plan - Traditional, Kitchen - Table Space
Hot Water 60+ Gallon Tank, Electric
Heating Central
Cooling Central A/C, Ceiling Fan(s)
Flooring Laminate Plank, Carpet
Fireplaces Number 1
Equipment Built-In Microwave, Dryer, Oven - Self Cleaning, Refrigerator, Oven/Range - Electric, Washer, Water Heater
Furnishings No
Fireplace Y
Appliance Built-In Microwave, Dryer, Oven - Self Cleaning, Refrigerator, Oven/Range - Electric, Washer, Water Heater
Heat Source Electric
Laundry Basement
Exterior
Exterior Feature Porch(es), Enclosed
Garage Basement Garage
Garage Spaces 3.0
Utilities Available Cable TV Available, Phone Available
Waterfront N
Water Access N
Roof Type Shingle,Metal
Street Surface Black Top
Accessibility None
Porch Porch(es), Enclosed
Road Frontage Boro/Township
Attached Garage 1
Total Parking Spaces 3
Garage Y
Building
Lot Description Cleared, Front Yard, Rear Yard, SideYard(s), Sloping
Story 2
Foundation Permanent, Block
Sewer Public Sewer
Water Well
Architectural Style Raised Ranch/Rambler
Level or Stories 2
Additional Building Above Grade, Below Grade
Structure Type Dry Wall
New Construction N
Schools
Elementary Schools Mountain View
Middle Schools Linglestown
High Schools Central Dauphin
School District Central Dauphin
Others
Senior Community No
Tax ID 68-019-028-000-0000
Ownership Fee Simple
SqFt Source Assessor
Acceptable Financing Cash, Conventional, FHA, VA
Horse Property N
Listing Terms Cash, Conventional, FHA, VA
Financing Cash,Conventional,FHA,VA
Special Listing Condition Standard
Read Less Info
Want to know what your home might be worth? Contact us for a FREE valuation!

Our team is ready to help you sell your home for the highest possible price ASAP

Bought with Sabel McKinnie • Keller Williams Elite

Making real estate fast, fun, and stress-free!






