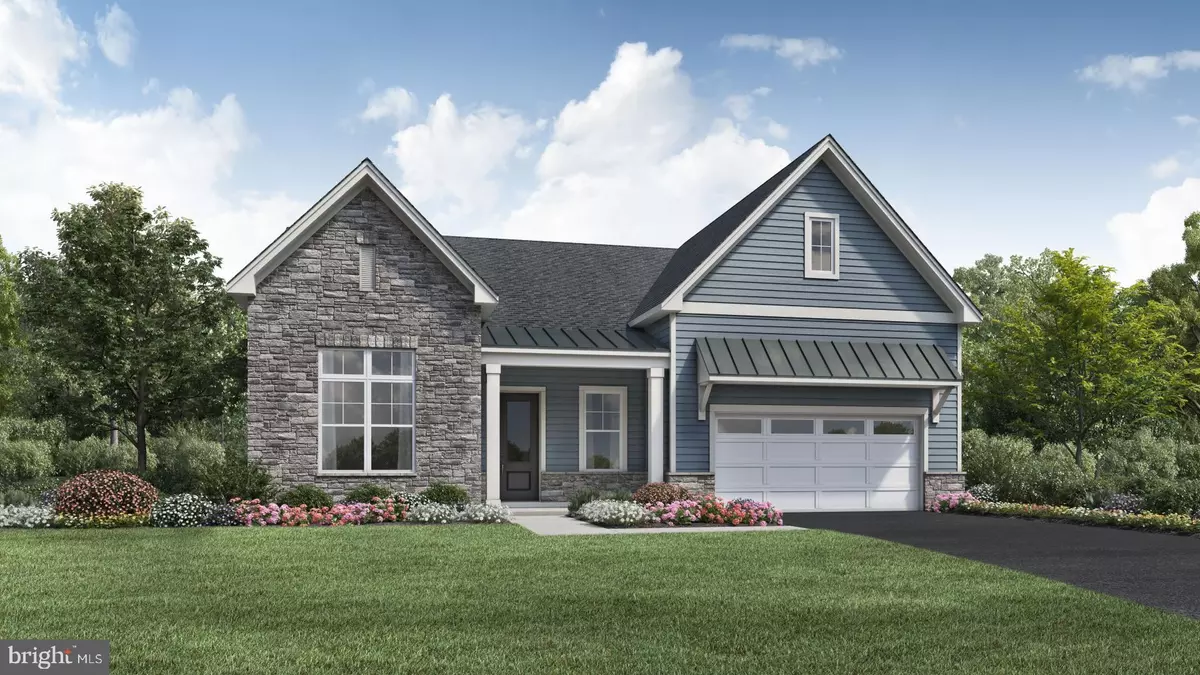$652,995
$652,995
For more information regarding the value of a property, please contact us for a free consultation.
2 Beds
2 Baths
2,214 SqFt
SOLD DATE : 05/10/2023
Key Details
Sold Price $652,995
Property Type Single Family Home
Sub Type Detached
Listing Status Sold
Purchase Type For Sale
Square Footage 2,214 sqft
Price per Sqft $294
Subdivision Regency At Kimber Gl
MLS Listing ID PACT2027742
Sold Date 05/10/23
Style Ranch/Rambler
Bedrooms 2
Full Baths 2
HOA Fees $330/mo
HOA Y/N Y
Abv Grd Liv Area 2,214
Originating Board BRIGHT
Year Built 2022
Tax Year 2022
Lot Size 7,800 Sqft
Acres 0.18
Lot Dimensions 85x120
Property Description
THIS HOME CANE BE READY IN 8 MONTHS FROM PURCHASE. At 2214 SF, the Chalfont Huntingdon is the largest Ranch style home we offer and features an open floor plan for a casual yet elegant lifestyle. This home's versatile office/study can be used as an extra bedroom depending on your needs. From the moment you enter through the roomy foyer with an included tray ceiling, which leads to elegant kitchen, dining, and living areas, you will feel comfortably at home. Ten-foot 1st floor ceilings throughout enhance this home's sense of spaciousness. A well-appointed kitchen features a pantry cabinet and breakfast area with an island counter with plenty of sitting space. Adjacent to the kitchen area, the large great room offers access to the back yard. The master bedroom suite is beautifully appointed with a large walk-in closet and a primary bath. Photos are used for representative purposes. Taxes to be determined. Please see Sales Manager for details.
Location
State PA
County Chester
Area East Pikeland Twp (10326)
Zoning RESIDENTIAL
Rooms
Other Rooms Dining Room, Primary Bedroom, Kitchen, Bedroom 1, Great Room, Other, Attic
Main Level Bedrooms 2
Interior
Interior Features Primary Bath(s), Kitchen - Island, Dining Area, Walk-in Closet(s), Recessed Lighting
Hot Water Natural Gas
Heating Forced Air, Energy Star Heating System, Programmable Thermostat
Cooling Central A/C
Flooring Wood, Fully Carpeted, Tile/Brick
Fireplaces Number 1
Fireplaces Type Gas/Propane
Equipment Cooktop, Oven - Wall, Oven - Self Cleaning, Dishwasher, Disposal, Built-In Microwave
Fireplace Y
Window Features Energy Efficient
Appliance Cooktop, Oven - Wall, Oven - Self Cleaning, Dishwasher, Disposal, Built-In Microwave
Heat Source Natural Gas
Laundry Main Floor
Exterior
Exterior Feature Patio(s)
Garage Inside Access, Garage Door Opener, Additional Storage Area
Garage Spaces 2.0
Utilities Available Cable TV
Amenities Available Swimming Pool, Tennis Courts, Club House
Waterfront N
Water Access N
Roof Type Shingle
Accessibility None
Porch Patio(s)
Parking Type Attached Garage, Other
Attached Garage 2
Total Parking Spaces 2
Garage Y
Building
Story 1
Foundation Concrete Perimeter, Slab
Sewer Public Sewer
Water Public
Architectural Style Ranch/Rambler
Level or Stories 1
Additional Building Above Grade
Structure Type 9'+ Ceilings
New Construction Y
Schools
School District Phoenixville Area
Others
Pets Allowed Y
HOA Fee Include Pool(s),Common Area Maintenance,Lawn Maintenance,Snow Removal,Trash,Health Club,Management
Senior Community Yes
Age Restriction 55
Tax ID TBD
Ownership Fee Simple
SqFt Source Estimated
Security Features Security System
Acceptable Financing Conventional
Horse Property N
Listing Terms Conventional
Financing Conventional
Special Listing Condition Standard
Pets Description Cats OK, Dogs OK, Number Limit
Read Less Info
Want to know what your home might be worth? Contact us for a FREE valuation!

Our team is ready to help you sell your home for the highest possible price ASAP

Bought with Nataliya Varava • Keller Williams Main Line

Making real estate fast, fun, and stress-free!

