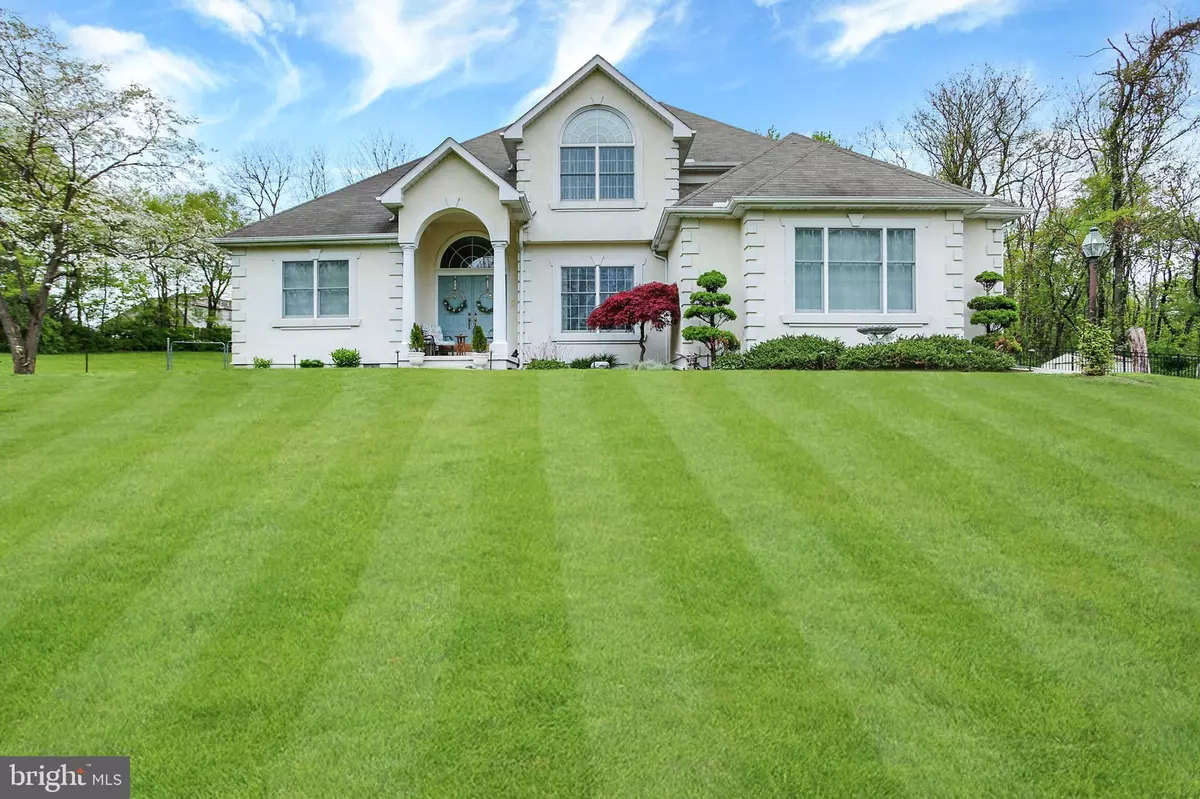$695,000
$695,000
For more information regarding the value of a property, please contact us for a free consultation.
3 Beds
4 Baths
3,000 SqFt
SOLD DATE : 06/29/2023
Key Details
Sold Price $695,000
Property Type Single Family Home
Sub Type Detached
Listing Status Sold
Purchase Type For Sale
Square Footage 3,000 sqft
Price per Sqft $231
Subdivision None Available
MLS Listing ID PADA2023026
Sold Date 06/29/23
Style Contemporary,Traditional
Bedrooms 3
Full Baths 2
Half Baths 2
HOA Y/N N
Abv Grd Liv Area 3,000
Originating Board BRIGHT
Year Built 1995
Annual Tax Amount $6,569
Tax Year 2023
Lot Size 3.380 Acres
Acres 3.38
Property Description
This great country like estate with private secluded setting on 3.4 acres is one you will want to tour and call home. This 2 story, 3 bedroom (possible 4th bedroom in loft area), 4 bath home has over 3,000 square feet of living space. Features a primary bedroom on 1st floor complete with fireplace, separate patio/porch, door way to in ground pool and over sized pampering room complete with jacuzzi tub, shower and bidet . Formal dining room, two story foyer, great room/living room with vaulted ceilings and see through fireplace. If that is not enough, there is a 20 x 23 foot family/multi media room for the ultimate entertainment area for those big games or movie night for the family. Large functional kitchen offers island, pantry and desk area. Home complete with intercom, central vac, security system and geothermal heating and cooling. Your oasis continues outside with gorgeous in ground pool ( new pool liner installed this April 2023 ), stamped concrete patio, sand play area, covered food prep and eating area. Grounds are partially wooded with walking trails and its own pond and stream. For the home site, that has everything, there is even a separate 42 x 28 foot 3 bay detached garage for the hobbyist or car enthusiast. This is a must see. All that is missing is you. Public open house scheduled for Wednesday, May 10, 2023 from 4 pm - 6pm.
Location
State PA
County Dauphin
Area South Hanover Twp (14056)
Zoning RESIDENTIAL AGRICULTURE
Direction Southeast
Rooms
Other Rooms Living Room, Dining Room, Primary Bedroom, Bedroom 2, Bedroom 3, Kitchen, Family Room, Foyer, Breakfast Room, Bathroom 1, Bonus Room, Primary Bathroom
Basement Interior Access, Poured Concrete, Space For Rooms
Main Level Bedrooms 1
Interior
Interior Features Central Vacuum, Floor Plan - Open, Floor Plan - Traditional, Formal/Separate Dining Room, Intercom, Kitchen - Gourmet, Kitchen - Island, Kitchen - Table Space, Primary Bath(s), Recessed Lighting, Stall Shower, Tub Shower, Upgraded Countertops, Walk-in Closet(s)
Hot Water Electric
Heating Forced Air, Heat Pump(s)
Cooling Geothermal, Central A/C
Flooring Carpet, Ceramic Tile, Concrete, Marble
Fireplaces Number 3
Fireplaces Type Fireplace - Glass Doors, Mantel(s), Marble, Wood
Equipment Built-In Microwave, Built-In Range, Central Vacuum, Energy Efficient Appliances, Intercom, Microwave, Oven - Single, Washer - Front Loading, Cooktop, Dryer - Electric, Icemaker, Oven/Range - Electric, Water Conditioner - Owned
Fireplace Y
Window Features Double Pane,Double Hung,Energy Efficient
Appliance Built-In Microwave, Built-In Range, Central Vacuum, Energy Efficient Appliances, Intercom, Microwave, Oven - Single, Washer - Front Loading, Cooktop, Dryer - Electric, Icemaker, Oven/Range - Electric, Water Conditioner - Owned
Heat Source Geo-thermal
Laundry Main Floor
Exterior
Exterior Feature Patio(s), Roof
Garage Additional Storage Area, Garage Door Opener, Inside Access, Oversized
Garage Spaces 15.0
Fence Wood
Pool Fenced, Filtered, In Ground
Utilities Available Phone, Under Ground
Waterfront N
Water Access N
View Trees/Woods
Roof Type Architectural Shingle
Street Surface Paved
Accessibility None
Porch Patio(s), Roof
Road Frontage Boro/Township
Total Parking Spaces 15
Garage Y
Building
Lot Description Irregular, Landscaping, Partly Wooded, Pond, Poolside, Rear Yard, Rural, Secluded, Stream/Creek
Story 2
Foundation Active Radon Mitigation, Concrete Perimeter, Crawl Space
Sewer Grinder Pump, Mound System
Water Well
Architectural Style Contemporary, Traditional
Level or Stories 2
Additional Building Above Grade, Below Grade
Structure Type 2 Story Ceilings,Dry Wall,Tray Ceilings
New Construction N
Schools
Middle Schools Lower Dauphin
High Schools Lower Dauphin
School District Lower Dauphin
Others
Pets Allowed Y
Senior Community No
Tax ID 56-002-162-000-0000
Ownership Fee Simple
SqFt Source Assessor
Security Features 24 hour security,Carbon Monoxide Detector(s),Electric Alarm,Intercom,Motion Detectors,Security System
Acceptable Financing Cash, Contract, Conventional, FHA, PHFA, USDA, VA
Horse Property Y
Listing Terms Cash, Contract, Conventional, FHA, PHFA, USDA, VA
Financing Cash,Contract,Conventional,FHA,PHFA,USDA,VA
Special Listing Condition Standard
Pets Description No Pet Restrictions
Read Less Info
Want to know what your home might be worth? Contact us for a FREE valuation!

Our team is ready to help you sell your home for the highest possible price ASAP

Bought with Joette M. Swartz • RE/MAX Realty Select

Making real estate fast, fun, and stress-free!






