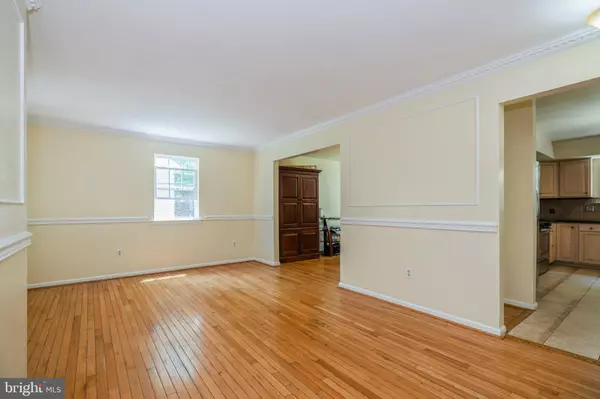$425,000
$435,000
2.3%For more information regarding the value of a property, please contact us for a free consultation.
4 Beds
4 Baths
2,989 SqFt
SOLD DATE : 06/30/2023
Key Details
Sold Price $425,000
Property Type Single Family Home
Sub Type Detached
Listing Status Sold
Purchase Type For Sale
Square Footage 2,989 sqft
Price per Sqft $142
Subdivision Yorktown
MLS Listing ID PADE2045870
Sold Date 06/30/23
Style Colonial
Bedrooms 4
Full Baths 3
Half Baths 1
HOA Fees $27/ann
HOA Y/N Y
Abv Grd Liv Area 2,364
Originating Board BRIGHT
Year Built 2003
Annual Tax Amount $7,368
Tax Year 2023
Lot Dimensions 38.00 x 106.00
Property Description
Located on a quiet, cul-de-sac street and secluded with a private open back yard surrounded by trees and open woods, this beautiful 4 bedroom, 3 and1/2 bath home in the Yorktown community, is waiting for you! The front foyer welcomes you into an open floor plan where sun drenched windows, sparkling wooden floors and new rugs lead to the spacious family room, kitchen and dining room. These rooms are complete with crown and chair rail molding, custom tile, granite center island, recessed lighting, wainscoting, ½ moon and oval shaped windows and attractive living room with a vaulted ceiling which leads to the large rear deck and outstanding views of the woods. The laundry room, garage and ½ bath complete the 1st floor. Upstairs there are three bedrooms and two full baths. The main bedroom is enormous with a sit-in window pocket for extra comfort and flows easily alongside the main bathroom which includes a sunken tub, separate shower and double vanity. The finished basement reflects the footprint of the entire home. It is huge, with a full bathroom, the 4th bedroom, gas fireplace, new rugs, recessed lighting and attractive glass double doors which open to additional rooms which can be used as an office, playroom or just use your imagination. This home has just been painted, the washer and dryer are practically brand new, the HVAC system is brand new. there is a one car garage, 200 amp electrical service, central air and ideally located to Delaware, I-95, Rt #1 and Rt # 322. With low housing inventory throughout the country, take advantage of this opportunity by making your appointment today and make this home yours! Listing agent Jim Mellon will be out of the country from 5/27/23 to 6/02/23. Contact Linda Mahoney from the office. See below.
Location
State PA
County Delaware
Area Upper Chichester Twp (10409)
Zoning RESIDENTIAL
Rooms
Other Rooms Living Room, Dining Room, Primary Bedroom, Bedroom 2, Kitchen, Family Room, Basement, Bedroom 1
Basement Heated, Poured Concrete, Connecting Stairway, Fully Finished, Windows
Interior
Hot Water Natural Gas
Heating Forced Air
Cooling Central A/C, Ceiling Fan(s)
Flooring Carpet, Wood
Heat Source Natural Gas
Exterior
Garage Garage - Front Entry, Inside Access
Garage Spaces 1.0
Waterfront N
Water Access N
Roof Type Shingle
Accessibility None
Parking Type Attached Garage, Driveway, Off Street
Attached Garage 1
Total Parking Spaces 1
Garage Y
Building
Story 3
Foundation Permanent, Concrete Perimeter
Sewer No Septic System
Water Public
Architectural Style Colonial
Level or Stories 3
Additional Building Above Grade, Below Grade
Structure Type Dry Wall,Cathedral Ceilings,9'+ Ceilings,Vaulted Ceilings,Masonry
New Construction N
Schools
High Schools Chichester
School District Chichester
Others
Pets Allowed Y
Senior Community No
Tax ID 09-00-03434-79
Ownership Fee Simple
SqFt Source Assessor
Horse Property N
Special Listing Condition Standard
Pets Description No Pet Restrictions
Read Less Info
Want to know what your home might be worth? Contact us for a FREE valuation!

Our team is ready to help you sell your home for the highest possible price ASAP

Bought with Jennifer Leigh • VRA Realty

Making real estate fast, fun, and stress-free!






