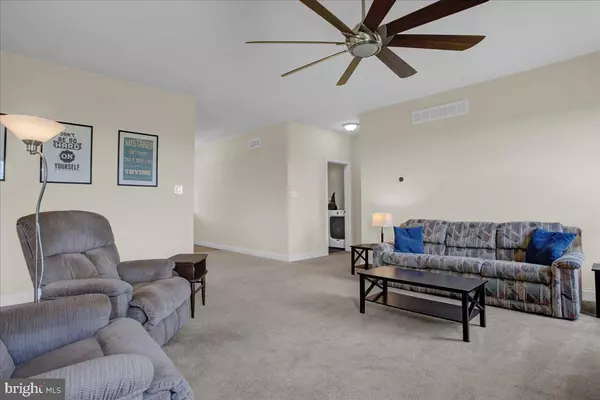$364,000
$329,900
10.3%For more information regarding the value of a property, please contact us for a free consultation.
3 Beds
2 Baths
1,928 SqFt
SOLD DATE : 06/23/2023
Key Details
Sold Price $364,000
Property Type Single Family Home
Sub Type Detached
Listing Status Sold
Purchase Type For Sale
Square Footage 1,928 sqft
Price per Sqft $188
Subdivision Crossings At Maidenc
MLS Listing ID PABK2029912
Sold Date 06/23/23
Style Ranch/Rambler
Bedrooms 3
Full Baths 2
HOA Y/N N
Abv Grd Liv Area 1,928
Originating Board BRIGHT
Year Built 2014
Annual Tax Amount $6,074
Tax Year 2022
Lot Size 0.330 Acres
Acres 0.33
Lot Dimensions 96 x 133
Property Description
This impeccably maintained home resting on one of Maidencreek Township’s most beautiful country settings of .33 acres situated on a pretty corner lot is ready for you to call it home. Your first impression of this spacious ranch is sure to be of charm and character offered by the 9’ ceilings and stunning main living area. Adjacent to the living room is a comfortably sized dining room with an abundance of natural light. An efficient and tastefully upgraded kitchen complete with a convenient breakfast bar. A generously sized primary bedroom with private ensuite and large walk-in closet plus 2 additional bedrooms and 2nd full bath. For additional space and with little effort the full basement could easily be finished into a cozy family room or rec room with walk-out door to the backyard. Outside you’ll find the perfect balance of open space and wooded landscape ideal for relaxing and enjoying nature at its finest. The possibilities are endless.
Location
State PA
County Berks
Area Maidencreek Twp (10261)
Zoning RESID
Rooms
Basement Full, Rear Entrance, Outside Entrance
Main Level Bedrooms 3
Interior
Interior Features Breakfast Area, Dining Area, Entry Level Bedroom, Floor Plan - Open, Kitchen - Island, Pantry, Primary Bath(s), Recessed Lighting, Walk-in Closet(s), Water Treat System, Ceiling Fan(s)
Hot Water Natural Gas
Heating Forced Air
Cooling Central A/C
Equipment Refrigerator, Oven/Range - Electric, Range Hood, Dishwasher, Microwave, Water Conditioner - Owned, Water Heater - Tankless, Stainless Steel Appliances
Appliance Refrigerator, Oven/Range - Electric, Range Hood, Dishwasher, Microwave, Water Conditioner - Owned, Water Heater - Tankless, Stainless Steel Appliances
Heat Source Natural Gas
Exterior
Garage Garage - Side Entry, Garage Door Opener
Garage Spaces 4.0
Utilities Available Cable TV
Waterfront N
Water Access N
View Garden/Lawn, Trees/Woods
Roof Type Architectural Shingle
Accessibility None
Parking Type Attached Garage, Driveway
Attached Garage 2
Total Parking Spaces 4
Garage Y
Building
Lot Description Corner
Story 1
Foundation Concrete Perimeter
Sewer Public Sewer
Water Public
Architectural Style Ranch/Rambler
Level or Stories 1
Additional Building Above Grade, Below Grade
Structure Type Dry Wall,9'+ Ceilings
New Construction N
Schools
School District Fleetwood Area
Others
Senior Community No
Tax ID 61-5420-06-28-8441
Ownership Fee Simple
SqFt Source Assessor
Acceptable Financing Cash, Conventional, FHA, VA
Listing Terms Cash, Conventional, FHA, VA
Financing Cash,Conventional,FHA,VA
Special Listing Condition Standard
Read Less Info
Want to know what your home might be worth? Contact us for a FREE valuation!

Our team is ready to help you sell your home for the highest possible price ASAP

Bought with Venus A Fioravanti • RE/MAX Of Reading

Making real estate fast, fun, and stress-free!






