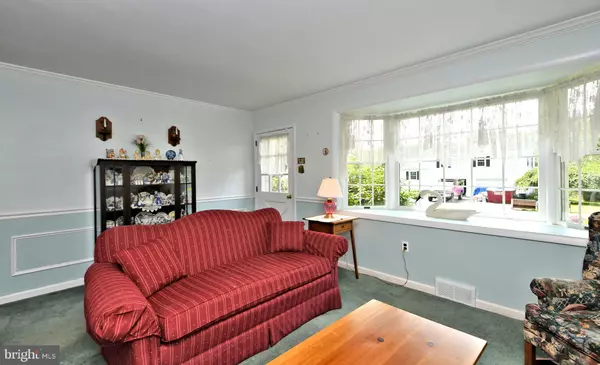$350,000
$337,900
3.6%For more information regarding the value of a property, please contact us for a free consultation.
3 Beds
1 Bath
999 SqFt
SOLD DATE : 06/13/2023
Key Details
Sold Price $350,000
Property Type Single Family Home
Sub Type Detached
Listing Status Sold
Purchase Type For Sale
Square Footage 999 sqft
Price per Sqft $350
Subdivision Feasterville
MLS Listing ID PABU2049418
Sold Date 06/13/23
Style Ranch/Rambler
Bedrooms 3
Full Baths 1
HOA Y/N N
Abv Grd Liv Area 999
Originating Board BRIGHT
Year Built 1954
Annual Tax Amount $4,181
Tax Year 2022
Lot Size 9,600 Sqft
Acres 0.22
Lot Dimensions 60.00 x 160.00
Property Description
Welcome to this lovely cared for home owned by one owner. Built as a three bedroom home, this home is currently using the third bedroom as a dining room. This charming ranch home has a full basement for storage and additional living space and is partially finished. The home is adorned with new windows and a newer central air conditioning system. Enter into the living room with light filled windows. Located on a corner property, this home features a large park like side yard and a private rear yard. The bonus is the oversized two car garage with high garage doors and ceiling with electric. The main sewer line from the house to the street will be replaced prior to showings. This home is being sold as-is with the buyer responsible for Lower Southampton U & O.
Location
State PA
County Bucks
Area Lower Southampton Twp (10121)
Zoning R2
Rooms
Basement Partially Finished
Main Level Bedrooms 3
Interior
Hot Water Electric
Heating Forced Air
Cooling Central A/C
Fireplace N
Heat Source Oil
Laundry Basement
Exterior
Garage Additional Storage Area, Garage - Front Entry, Garage - Side Entry, Garage Door Opener, Oversized
Garage Spaces 6.0
Waterfront N
Water Access N
Roof Type Asphalt
Accessibility None
Parking Type Detached Garage, Driveway
Total Parking Spaces 6
Garage Y
Building
Lot Description Corner
Story 1
Foundation Block
Sewer Public Sewer
Water Public
Architectural Style Ranch/Rambler
Level or Stories 1
Additional Building Above Grade, Below Grade
New Construction N
Schools
School District Neshaminy
Others
Senior Community No
Tax ID 21-020-096
Ownership Fee Simple
SqFt Source Assessor
Acceptable Financing Conventional, Cash
Listing Terms Conventional, Cash
Financing Conventional,Cash
Special Listing Condition Standard
Read Less Info
Want to know what your home might be worth? Contact us for a FREE valuation!

Our team is ready to help you sell your home for the highest possible price ASAP

Bought with Svetlana Sypen • Keller Williams Real Estate-Langhorne

Making real estate fast, fun, and stress-free!






